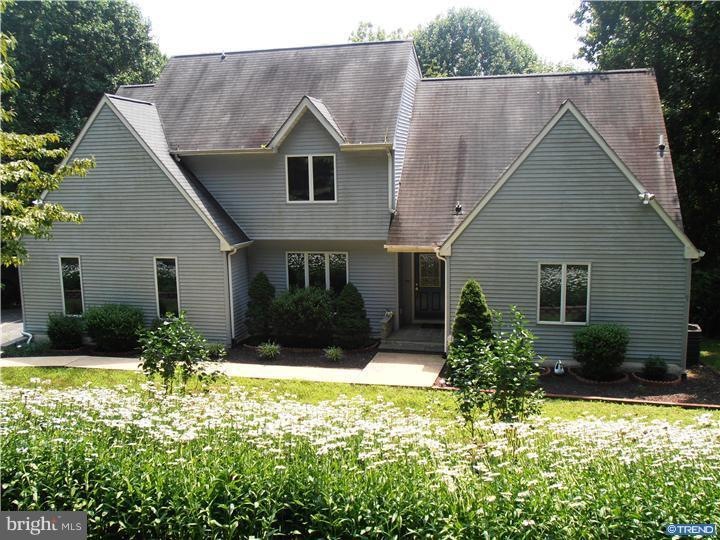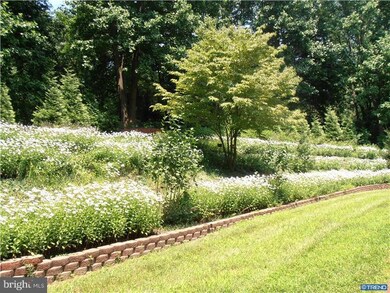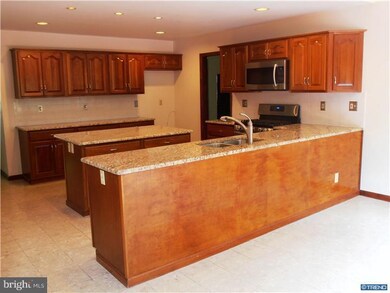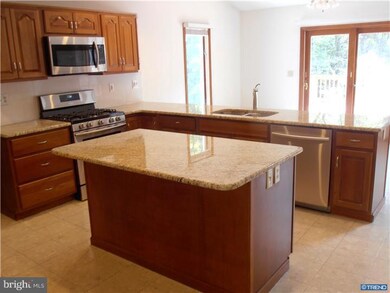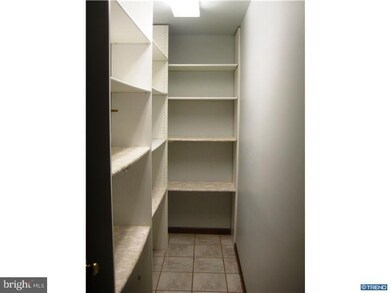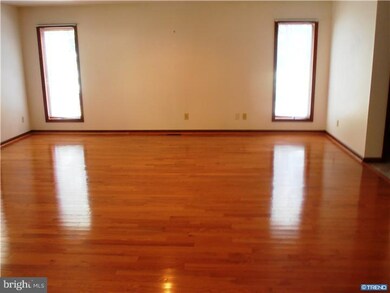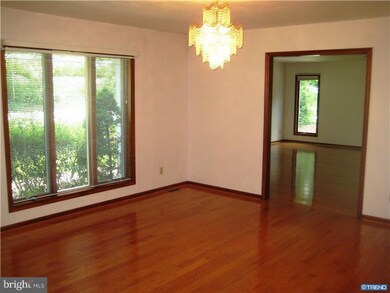
3819 Mill Creek Rd Hockessin, DE 19707
Highlights
- 1.52 Acre Lot
- Deck
- Cathedral Ceiling
- Dupont (H.B.) Middle School Rated A
- Contemporary Architecture
- Wood Flooring
About This Home
As of October 2017Impeccable 5BR, 4.1 BA Hockessin 2-story situated on a secluded 1.5 acre flag lot. This home boasts over 4,500 sq ft of living space that is loaded w/ quality appts & upgrades throughout. Noteworthy features incl: custom granite & stainless kitchen w/large center island, marble tile and walk-in pantry, 1st floor master bdrm suite which includes a luxury bath, family room w/gorgeous stone fireplace framed by arched windows & sliders to large deck overlooking woods. 2nd floor boasts a Princess & Prince bdrms w/full baths and addtnl bdrms adjoined by a Jack & Jill Bath. In addition, to the marble entry, there are gleaming hardwoods through most of the house, skylights, recessed lighting, marble tile baths, 9' ceilings in bsmt & plumbing rough-in, three car-garage and more! Relocation Company policy requires any property owners with a roof or heater in excess of 15 years to replace them regardless of the condition. Prior to settlement a new roof and heater will be installed.
Last Agent to Sell the Property
Patterson-Schwartz-Brandywine Listed on: 01/17/2013

Home Details
Home Type
- Single Family
Est. Annual Taxes
- $4,976
Year Built
- Built in 1995
Lot Details
- 1.52 Acre Lot
- Lot Dimensions are 344 x 170
- Flag Lot
- Sloped Lot
- Property is in good condition
Parking
- 3 Car Direct Access Garage
- 3 Open Parking Spaces
Home Design
- Contemporary Architecture
- Brick Foundation
- Shingle Roof
- Vinyl Siding
Interior Spaces
- 4,575 Sq Ft Home
- Property has 2 Levels
- Cathedral Ceiling
- Ceiling Fan
- Skylights
- 2 Fireplaces
- Stone Fireplace
- Family Room
- Living Room
- Dining Room
- Basement Fills Entire Space Under The House
- Eat-In Kitchen
- Laundry on main level
- Attic
Flooring
- Wood
- Wall to Wall Carpet
Bedrooms and Bathrooms
- 5 Bedrooms
- En-Suite Primary Bedroom
- En-Suite Bathroom
- Whirlpool Bathtub
Outdoor Features
- Deck
Schools
- Linden Hill Elementary School
- Henry B. Du Pont Middle School
- Thomas Mckean High School
Utilities
- Forced Air Heating and Cooling System
- Cooling System Utilizes Bottled Gas
- Heating System Uses Propane
- 200+ Amp Service
- Well
- Propane Water Heater
- On Site Septic
- Cable TV Available
Community Details
- No Home Owners Association
Listing and Financial Details
- Assessor Parcel Number 08-019.00-086
Ownership History
Purchase Details
Home Financials for this Owner
Home Financials are based on the most recent Mortgage that was taken out on this home.Purchase Details
Home Financials for this Owner
Home Financials are based on the most recent Mortgage that was taken out on this home.Purchase Details
Home Financials for this Owner
Home Financials are based on the most recent Mortgage that was taken out on this home.Purchase Details
Purchase Details
Home Financials for this Owner
Home Financials are based on the most recent Mortgage that was taken out on this home.Similar Homes in the area
Home Values in the Area
Average Home Value in this Area
Purchase History
| Date | Type | Sale Price | Title Company |
|---|---|---|---|
| Deed | $472,500 | None Available | |
| Deed | $463,300 | None Available | |
| Deed | $465,000 | None Available | |
| Deed | $4,100 | None Available | |
| Deed | $535,000 | -- |
Mortgage History
| Date | Status | Loan Amount | Loan Type |
|---|---|---|---|
| Open | $405,600 | New Conventional | |
| Closed | $407,763 | New Conventional | |
| Closed | $424,100 | New Conventional | |
| Previous Owner | $416,970 | New Conventional | |
| Previous Owner | $417,000 | New Conventional | |
| Previous Owner | $148,960 | New Conventional | |
| Previous Owner | $160,000 | Unknown | |
| Previous Owner | $300,000 | Fannie Mae Freddie Mac | |
| Previous Owner | $181,450 | Credit Line Revolving | |
| Previous Owner | $149,000 | New Conventional |
Property History
| Date | Event | Price | Change | Sq Ft Price |
|---|---|---|---|---|
| 10/18/2017 10/18/17 | Sold | $472,500 | -1.4% | $103 / Sq Ft |
| 09/12/2017 09/12/17 | For Sale | $479,000 | 0.0% | $105 / Sq Ft |
| 08/19/2017 08/19/17 | Pending | -- | -- | -- |
| 08/14/2017 08/14/17 | Price Changed | $479,000 | -7.0% | $105 / Sq Ft |
| 08/02/2017 08/02/17 | For Sale | $515,000 | +11.2% | $113 / Sq Ft |
| 04/02/2014 04/02/14 | Sold | $463,300 | -3.5% | $101 / Sq Ft |
| 03/07/2014 03/07/14 | Pending | -- | -- | -- |
| 09/19/2013 09/19/13 | Price Changed | $479,900 | -2.0% | $105 / Sq Ft |
| 07/18/2013 07/18/13 | Price Changed | $489,900 | +25.6% | $107 / Sq Ft |
| 01/17/2013 01/17/13 | For Sale | $389,900 | -16.2% | $85 / Sq Ft |
| 04/24/2012 04/24/12 | Sold | $465,000 | -6.1% | $102 / Sq Ft |
| 02/22/2012 02/22/12 | Pending | -- | -- | -- |
| 07/15/2011 07/15/11 | Price Changed | $495,000 | -6.4% | $108 / Sq Ft |
| 06/08/2011 06/08/11 | Price Changed | $529,000 | -5.4% | $116 / Sq Ft |
| 04/20/2011 04/20/11 | Price Changed | $559,000 | -5.1% | $122 / Sq Ft |
| 02/17/2011 02/17/11 | Price Changed | $589,000 | -4.8% | $129 / Sq Ft |
| 12/30/2010 12/30/10 | For Sale | $619,000 | -- | $135 / Sq Ft |
Tax History Compared to Growth
Tax History
| Year | Tax Paid | Tax Assessment Tax Assessment Total Assessment is a certain percentage of the fair market value that is determined by local assessors to be the total taxable value of land and additions on the property. | Land | Improvement |
|---|---|---|---|---|
| 2024 | $7,334 | $198,500 | $28,900 | $169,600 |
| 2023 | $6,470 | $198,500 | $28,900 | $169,600 |
| 2022 | $6,547 | $198,500 | $28,900 | $169,600 |
| 2021 | $6,547 | $198,500 | $28,900 | $169,600 |
| 2020 | $6,568 | $198,500 | $28,900 | $169,600 |
| 2019 | $6,558 | $198,500 | $28,900 | $169,600 |
| 2018 | $6,427 | $198,500 | $28,900 | $169,600 |
| 2017 | $6,349 | $198,500 | $28,900 | $169,600 |
| 2016 | $6,063 | $198,500 | $28,900 | $169,600 |
| 2015 | $5,681 | $198,500 | $28,900 | $169,600 |
| 2014 | $5,258 | $198,500 | $28,900 | $169,600 |
Agents Affiliated with this Home
-

Seller's Agent in 2017
Nancy Fleming
Compass
(302) 740-5991
85 Total Sales
-
R
Seller Co-Listing Agent in 2017
Rob Moores
Patterson Schwartz
(302) 420-8787
-

Buyer's Agent in 2017
Gregg A Perry
EXP Realty, LLC
(215) 990-5408
2 Total Sales
-

Seller's Agent in 2014
George Manolakos
Patterson Schwartz
(302) 529-2690
8 in this area
202 Total Sales
-

Buyer's Agent in 2014
Bob Methvin
Patterson Schwartz
(302) 983-0424
31 Total Sales
-

Seller's Agent in 2012
Karen Burke
Patterson Schwartz
(302) 540-4071
2 in this area
75 Total Sales
Map
Source: Bright MLS
MLS Number: 1003523818
APN: 08-019.00-086
- 151 Sawin Ln
- 1 White Briar Cir
- 10 Westwoods Blvd
- 642 Lamplighter Way
- 10 Equestrian Cir
- 202 Charleston Dr
- 17 Falcon Ct
- 12 Foxview Cir
- 227 Cayman Ct
- 111 Thomas Pointe Cir
- 2 Hanson Ln
- 614 Loveville Rd Unit D1H
- 1859 Brackenville Rd
- 110 Wembley Rd
- 0 Stoney Batter Rd
- 322 S Waterford Ln
- 34 Harvest Ln
- 226 Hawkes Ct
- 35 Winterbury Cir
- 327 Mitchell Dr
