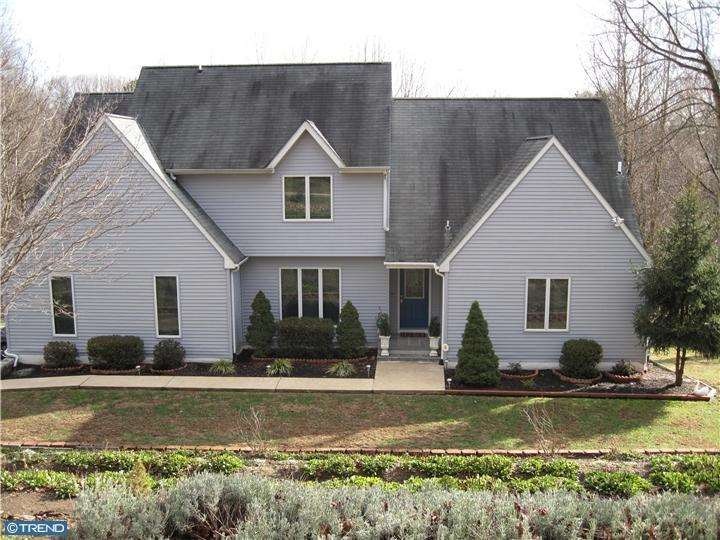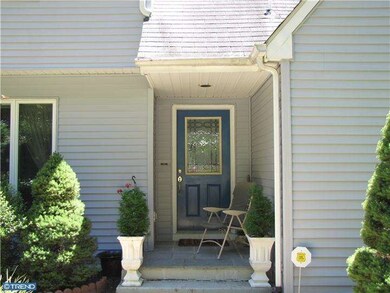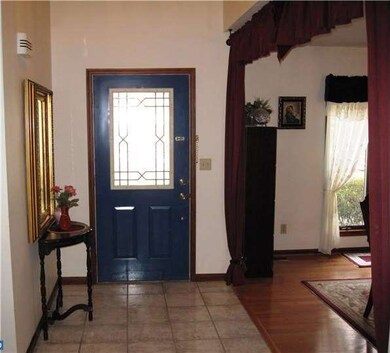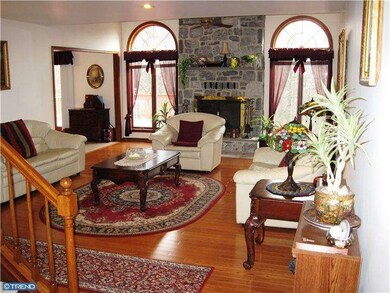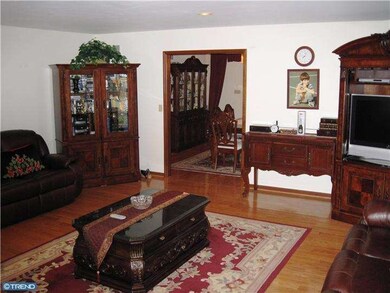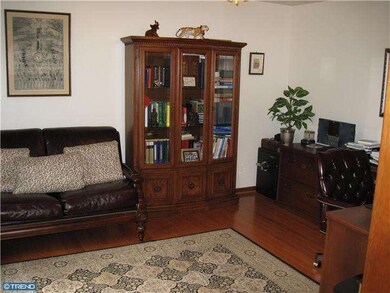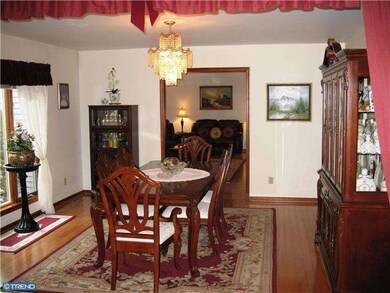
3819 Mill Creek Rd Hockessin, DE 19707
Highlights
- 1.52 Acre Lot
- Deck
- Cathedral Ceiling
- Dupont (H.B.) Middle School Rated A
- Contemporary Architecture
- Wood Flooring
About This Home
As of October 2017This custom-built home sits on 1.52 ac in Hockessin & has a mansion-like privacy when the trees are green. A private driveway leads to this contemporary 5 BR home. Appreciate nature & the professional, seasonal landscaping. Beyond the front landscaping there is plenty of land for a pool, playground or whatever you like. On the main level find gorgeous hdwds & marble flooring in the kitchen. Enjoy the deck off the eat-in kitchen. Cathedral ceilings, a beautiful floor to ceiling stone FP & plenty of natural light make this home inviting. The 1st flr MBR includes a walk-in closet & a huge MSTR BA w/everything you want. Upstairs you will find 4 lrg BRs, each w/ceiling fans, walk-in closets & private baths. There is a bonus rm to store your rarely used items. The full, unfinished, walk-out basement is extremely clean & neat, is roughed in for additional bath or kitchen; perfect for an in-law suite or whatever your needs may be. Oversized 3 car garage w/epoxy flooring, bench & shelves. Ready for you to move in.
Home Details
Home Type
- Single Family
Est. Annual Taxes
- $5,048
Year Built
- Built in 1995
Lot Details
- 1.52 Acre Lot
- Cul-De-Sac
- Irregular Lot
- Sloped Lot
- Property is in good condition
- Property is zoned NC21
Parking
- 3 Car Direct Access Garage
- 3 Open Parking Spaces
- Garage Door Opener
Home Design
- Contemporary Architecture
- Pitched Roof
- Shingle Roof
- Aluminum Siding
Interior Spaces
- 4,575 Sq Ft Home
- Property has 1.5 Levels
- Cathedral Ceiling
- Ceiling Fan
- Stone Fireplace
- Family Room
- Living Room
- Dining Room
- Home Security System
- Laundry on main level
- Attic
Kitchen
- Eat-In Kitchen
- Butlers Pantry
- Self-Cleaning Oven
- Built-In Range
- Dishwasher
- Kitchen Island
- Disposal
Flooring
- Wood
- Wall to Wall Carpet
- Tile or Brick
Bedrooms and Bathrooms
- 5 Bedrooms
- En-Suite Primary Bedroom
- En-Suite Bathroom
- Whirlpool Bathtub
- Walk-in Shower
Unfinished Basement
- Basement Fills Entire Space Under The House
- Exterior Basement Entry
Outdoor Features
- Deck
Schools
- Linden Hill Elementary School
- Alexis I. Du Pont Middle School
- Thomas Mckean High School
Utilities
- Central Air
- Cooling System Utilizes Bottled Gas
- Heating System Uses Propane
- Hot Water Heating System
- 200+ Amp Service
- Well
- Propane Water Heater
- On Site Septic
- Cable TV Available
Community Details
- No Home Owners Association
Listing and Financial Details
- Assessor Parcel Number 08-019.00-086
Ownership History
Purchase Details
Home Financials for this Owner
Home Financials are based on the most recent Mortgage that was taken out on this home.Purchase Details
Home Financials for this Owner
Home Financials are based on the most recent Mortgage that was taken out on this home.Purchase Details
Home Financials for this Owner
Home Financials are based on the most recent Mortgage that was taken out on this home.Purchase Details
Purchase Details
Home Financials for this Owner
Home Financials are based on the most recent Mortgage that was taken out on this home.Similar Homes in Hockessin, DE
Home Values in the Area
Average Home Value in this Area
Purchase History
| Date | Type | Sale Price | Title Company |
|---|---|---|---|
| Deed | $472,500 | None Available | |
| Deed | $463,300 | None Available | |
| Deed | $465,000 | None Available | |
| Deed | $4,100 | None Available | |
| Deed | $535,000 | -- |
Mortgage History
| Date | Status | Loan Amount | Loan Type |
|---|---|---|---|
| Open | $405,600 | New Conventional | |
| Closed | $407,763 | New Conventional | |
| Closed | $424,100 | New Conventional | |
| Previous Owner | $416,970 | New Conventional | |
| Previous Owner | $417,000 | New Conventional | |
| Previous Owner | $148,960 | New Conventional | |
| Previous Owner | $160,000 | Unknown | |
| Previous Owner | $300,000 | Fannie Mae Freddie Mac | |
| Previous Owner | $181,450 | Credit Line Revolving | |
| Previous Owner | $149,000 | New Conventional |
Property History
| Date | Event | Price | Change | Sq Ft Price |
|---|---|---|---|---|
| 10/18/2017 10/18/17 | Sold | $472,500 | -1.4% | $103 / Sq Ft |
| 09/12/2017 09/12/17 | For Sale | $479,000 | 0.0% | $105 / Sq Ft |
| 08/19/2017 08/19/17 | Pending | -- | -- | -- |
| 08/14/2017 08/14/17 | Price Changed | $479,000 | -7.0% | $105 / Sq Ft |
| 08/02/2017 08/02/17 | For Sale | $515,000 | +11.2% | $113 / Sq Ft |
| 04/02/2014 04/02/14 | Sold | $463,300 | -3.5% | $101 / Sq Ft |
| 03/07/2014 03/07/14 | Pending | -- | -- | -- |
| 09/19/2013 09/19/13 | Price Changed | $479,900 | -2.0% | $105 / Sq Ft |
| 07/18/2013 07/18/13 | Price Changed | $489,900 | +25.6% | $107 / Sq Ft |
| 01/17/2013 01/17/13 | For Sale | $389,900 | -16.2% | $85 / Sq Ft |
| 04/24/2012 04/24/12 | Sold | $465,000 | -6.1% | $102 / Sq Ft |
| 02/22/2012 02/22/12 | Pending | -- | -- | -- |
| 07/15/2011 07/15/11 | Price Changed | $495,000 | -6.4% | $108 / Sq Ft |
| 06/08/2011 06/08/11 | Price Changed | $529,000 | -5.4% | $116 / Sq Ft |
| 04/20/2011 04/20/11 | Price Changed | $559,000 | -5.1% | $122 / Sq Ft |
| 02/17/2011 02/17/11 | Price Changed | $589,000 | -4.8% | $129 / Sq Ft |
| 12/30/2010 12/30/10 | For Sale | $619,000 | -- | $135 / Sq Ft |
Tax History Compared to Growth
Tax History
| Year | Tax Paid | Tax Assessment Tax Assessment Total Assessment is a certain percentage of the fair market value that is determined by local assessors to be the total taxable value of land and additions on the property. | Land | Improvement |
|---|---|---|---|---|
| 2024 | $7,334 | $198,500 | $28,900 | $169,600 |
| 2023 | $6,470 | $198,500 | $28,900 | $169,600 |
| 2022 | $6,547 | $198,500 | $28,900 | $169,600 |
| 2021 | $6,547 | $198,500 | $28,900 | $169,600 |
| 2020 | $6,568 | $198,500 | $28,900 | $169,600 |
| 2019 | $6,558 | $198,500 | $28,900 | $169,600 |
| 2018 | $6,427 | $198,500 | $28,900 | $169,600 |
| 2017 | $6,349 | $198,500 | $28,900 | $169,600 |
| 2016 | $6,063 | $198,500 | $28,900 | $169,600 |
| 2015 | $5,681 | $198,500 | $28,900 | $169,600 |
| 2014 | $5,258 | $198,500 | $28,900 | $169,600 |
Agents Affiliated with this Home
-
Nancy Fleming

Seller's Agent in 2017
Nancy Fleming
Compass
(302) 740-5991
91 Total Sales
-
Rob Moores
R
Seller Co-Listing Agent in 2017
Rob Moores
Patterson Schwartz
(302) 420-8787
-
Gregg A Perry

Buyer's Agent in 2017
Gregg A Perry
EXP Realty, LLC
(215) 990-5408
-
George Manolakos

Seller's Agent in 2014
George Manolakos
Patterson Schwartz
(302) 529-2690
8 in this area
194 Total Sales
-
Bob Methvin

Buyer's Agent in 2014
Bob Methvin
Patterson Schwartz
(302) 983-0424
29 Total Sales
-
Karen Burke

Seller's Agent in 2012
Karen Burke
Patterson Schwartz
(302) 540-4071
2 in this area
69 Total Sales
Map
Source: Bright MLS
MLS Number: 1004998514
APN: 08-019.00-086
- 151 Sawin Ln
- 8 Morgan Ln
- 129 Fairhill Dr
- 10 Equestrian Cir
- 202 Charleston Dr
- 17 Falcon Ct
- 12 Foxview Cir
- The Cypress Plan at Valley Grove - 3 Story Town Home
- 230 Tree Top Ln
- 5 Ridgewood Dr
- 2 Hanson Ln
- 815 N Waterford Ln
- 614 Loveville Rd Unit E02C
- 0 Stoney Batter Rd
- 128 Oldbury Dr
- 202 Clover Dr
- 35 Winterbury Cir
- 1300 Braken Ave
- 121 Croom Mills Dr
- 1603 Braken Ave
