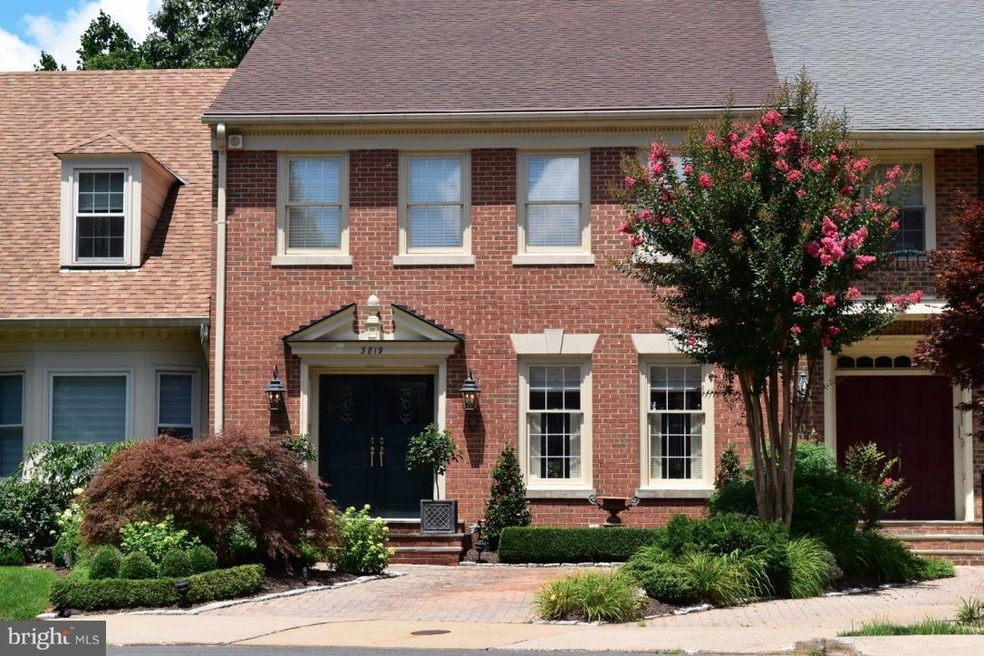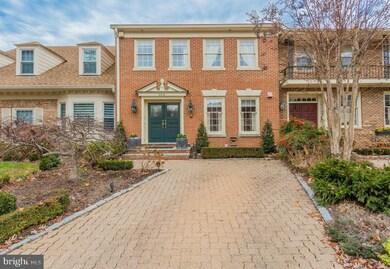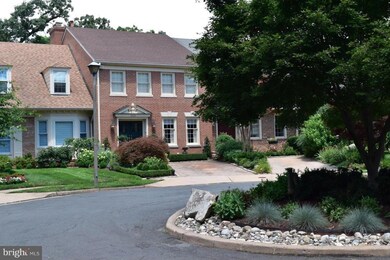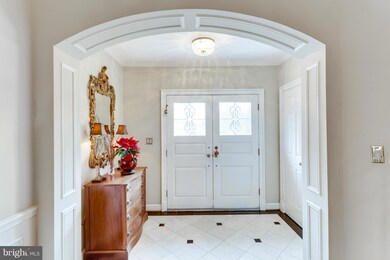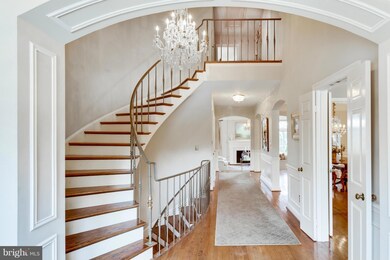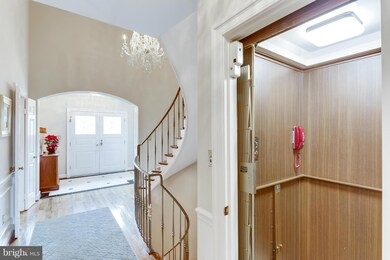
3819 N Tazewell St Arlington, VA 22207
Old Glebe NeighborhoodEstimated Value: $1,208,016 - $1,307,000
Highlights
- Gourmet Kitchen
- Curved or Spiral Staircase
- Two Story Ceilings
- Jamestown Elementary School Rated A
- Colonial Architecture
- Traditional Floor Plan
About This Home
As of June 20173,557 sq ft finished 3 Level elevator townhome w/ 3 BR & 3.5 renovated baths. Dramatic 2 story entry foyer w/ circular staircase. Formal living room & dining room. Renovated gourmet kitchen w/ custom cherry cabinets & SS appliances. 3 fireplaces: LR,MBR & RR Lower level rec room w/ wet bar. Whole house central vac. Walk-out LL to lovely Georgetown style slate patio.
Townhouse Details
Home Type
- Townhome
Est. Annual Taxes
- $8,727
Year Built
- Built in 1980 | Remodeled in 2012
Lot Details
- 2,421 Sq Ft Lot
- Two or More Common Walls
- Cul-De-Sac
- Back Yard Fenced
- Decorative Fence
- Landscaped
- Property is in very good condition
HOA Fees
- $173 Monthly HOA Fees
Parking
- Off-Street Parking
Home Design
- Colonial Architecture
- Brick Exterior Construction
Interior Spaces
- Property has 3 Levels
- Traditional Floor Plan
- Wet Bar
- Central Vacuum
- Curved or Spiral Staircase
- Built-In Features
- Chair Railings
- Crown Molding
- Wainscoting
- Two Story Ceilings
- 3 Fireplaces
- Double Pane Windows
- Entrance Foyer
- Living Room
- Dining Room
- Game Room
- Utility Room
- Wood Flooring
Kitchen
- Gourmet Kitchen
- Breakfast Area or Nook
- Gas Oven or Range
- Microwave
- Ice Maker
- Dishwasher
- Kitchen Island
- Disposal
Bedrooms and Bathrooms
- 3 Bedrooms
- En-Suite Primary Bedroom
- En-Suite Bathroom
- 3.5 Bathrooms
Laundry
- Laundry Room
- Front Loading Dryer
- Front Loading Washer
Finished Basement
- Walk-Out Basement
- Basement Fills Entire Space Under The House
- Exterior Basement Entry
Schools
- Jamestown Elementary School
- Williamsburg Middle School
- Yorktown High School
Utilities
- Forced Air Heating and Cooling System
- Natural Gas Water Heater
- High Speed Internet
Additional Features
- Accessible Elevator Installed
- Patio
Community Details
- The Glebe Subdivision
Listing and Financial Details
- Tax Lot 16
- Assessor Parcel Number 03-066-071
Ownership History
Purchase Details
Purchase Details
Similar Homes in Arlington, VA
Home Values in the Area
Average Home Value in this Area
Purchase History
| Date | Buyer | Sale Price | Title Company |
|---|---|---|---|
| Paseur John Ray | -- | None Listed On Document | |
| Miller Miriam Mcdermott | -- | None Available |
Mortgage History
| Date | Status | Borrower | Loan Amount |
|---|---|---|---|
| Previous Owner | Miller Miriam Mcdermott | $688,500 | |
| Previous Owner | Miller Donald P | $450,000 | |
| Previous Owner | Miller Donald P | $136,000 |
Property History
| Date | Event | Price | Change | Sq Ft Price |
|---|---|---|---|---|
| 06/15/2017 06/15/17 | Sold | $1,110,000 | -3.5% | $312 / Sq Ft |
| 04/22/2017 04/22/17 | Pending | -- | -- | -- |
| 12/09/2016 12/09/16 | For Sale | $1,150,000 | -- | $323 / Sq Ft |
Tax History Compared to Growth
Tax History
| Year | Tax Paid | Tax Assessment Tax Assessment Total Assessment is a certain percentage of the fair market value that is determined by local assessors to be the total taxable value of land and additions on the property. | Land | Improvement |
|---|---|---|---|---|
| 2024 | $11,474 | $1,110,700 | $555,000 | $555,700 |
| 2023 | $11,099 | $1,077,600 | $555,000 | $522,600 |
| 2022 | $10,982 | $1,066,200 | $535,000 | $531,200 |
| 2021 | $10,818 | $1,050,300 | $525,000 | $525,300 |
| 2020 | $10,221 | $996,200 | $500,000 | $496,200 |
| 2019 | $10,223 | $996,400 | $500,000 | $496,400 |
| 2018 | $9,944 | $988,500 | $500,000 | $488,500 |
| 2017 | $8,900 | $884,700 | $500,000 | $384,700 |
| 2016 | $8,585 | $866,300 | $500,000 | $366,300 |
| 2015 | $8,266 | $829,900 | $500,000 | $329,900 |
| 2014 | $7,948 | $798,000 | $485,000 | $313,000 |
Agents Affiliated with this Home
-
Matthew Shepard

Seller's Agent in 2017
Matthew Shepard
KW Metro Center
(703) 403-4003
5 in this area
63 Total Sales
-
Kathy Fong

Seller Co-Listing Agent in 2017
Kathy Fong
KW Metro Center
(703) 927-1737
7 in this area
89 Total Sales
-
rob ferguson

Buyer's Agent in 2017
rob ferguson
RE/MAX
(703) 926-6139
1 in this area
231 Total Sales
Map
Source: Bright MLS
MLS Number: 1001617145
APN: 03-066-072
- 4012 N Stafford St
- 3858 N Tazewell St
- 4016 N Richmond St
- 4041 41st St N
- 3812 N Nelson St
- 4020 N Randolph St
- 4015 N Randolph St
- 4113 N River St
- 4012 N Upland St
- 4019 N Randolph St
- 3609 N Upland St
- 4054 41st St N
- 3546 N Utah St
- 3822 N Vernon St
- 4018 N Chesterbrook Rd
- 5840 Hilldon St
- 4109 N Randolph Ct
- 4508 41st St N
- 4129 N Randolph St
- 5914 Woodley Rd
- 3819 N Tazewell St
- 3819 N Tazewell St
- 3819B N Tazewell St
- 3819 B N Tazewell St N
- 3821 N Tazewell St
- 3818 N Tazewell St
- 3823 N Tazewell St
- 4348 N Old Glebe Rd
- 3812 N Ridgeview Rd
- 3806 N Ridgeview Rd
- 3820 N Tazewell St
- 4201 38th Rd N
- 3822 N Tazewell St
- 3824 N Tazewell St
- 3824 N Tazewell St
- 3824 N Tazewell St
- 3824 N Tazewell St
- 4203 38th Rd N
- 3826 N Tazewell St
- 4205 38th Rd N
