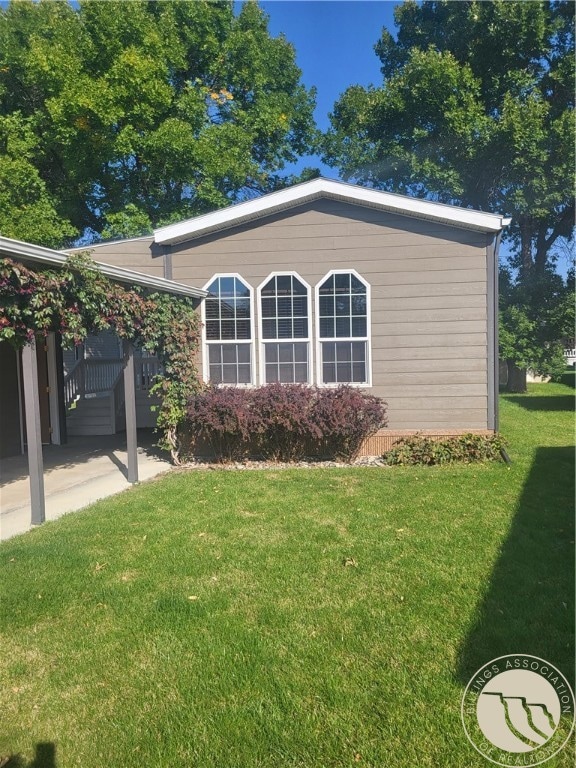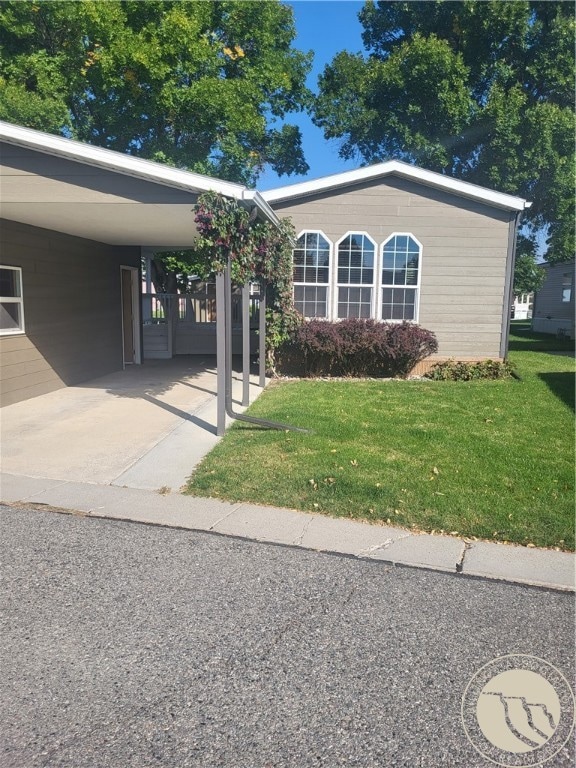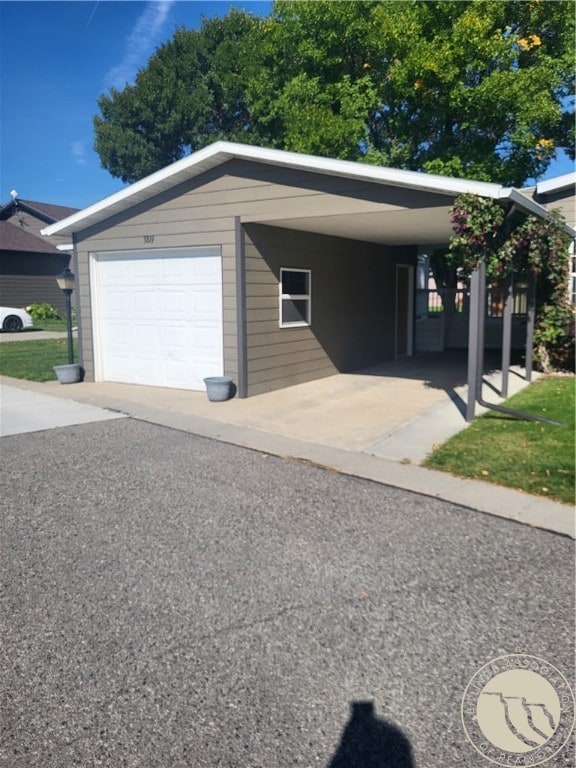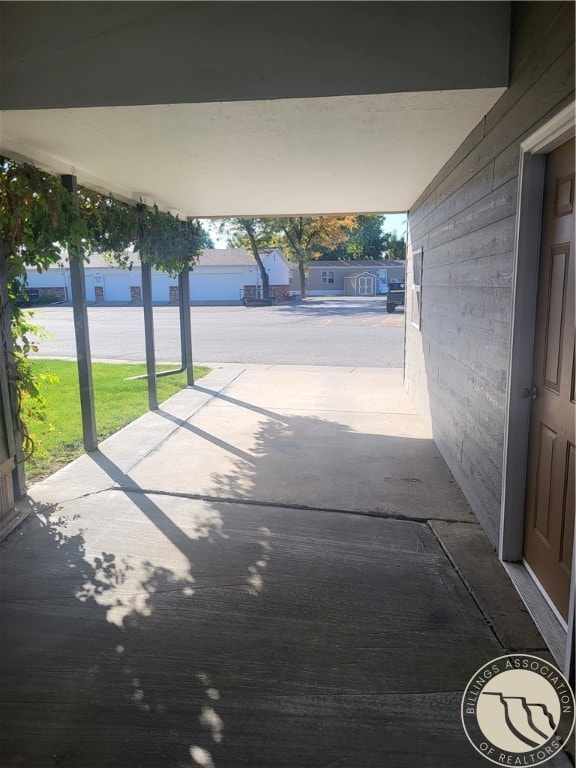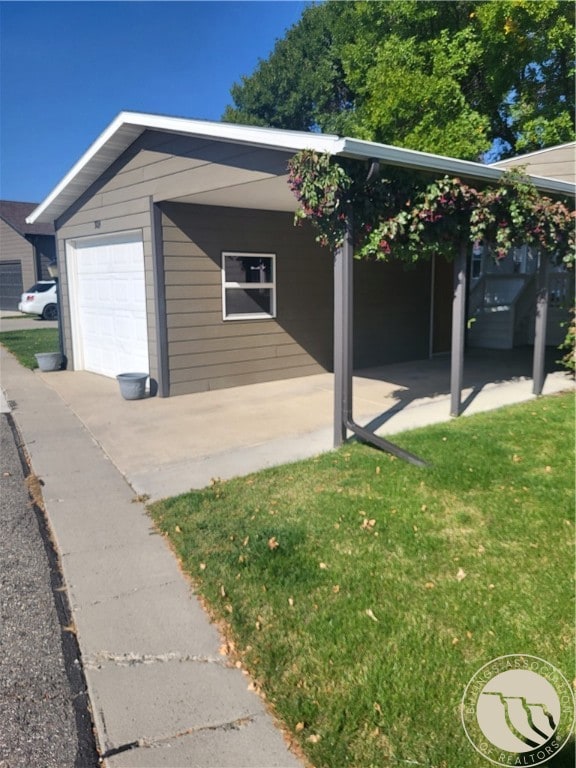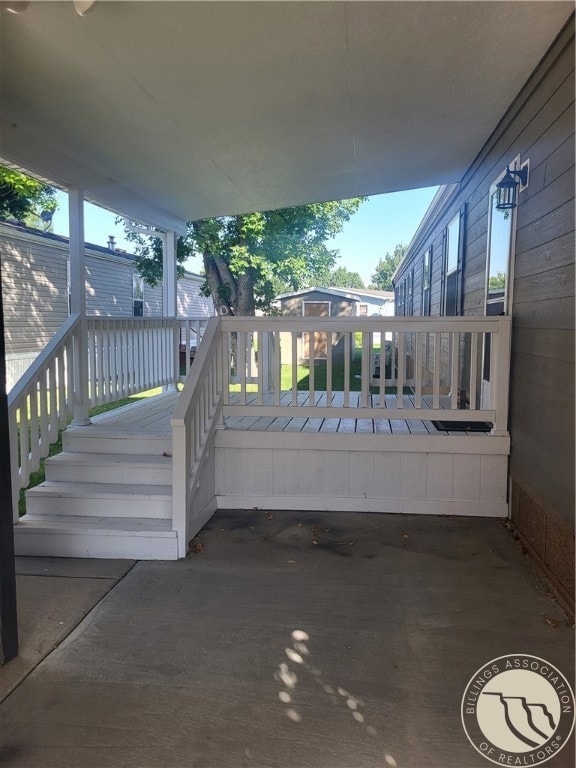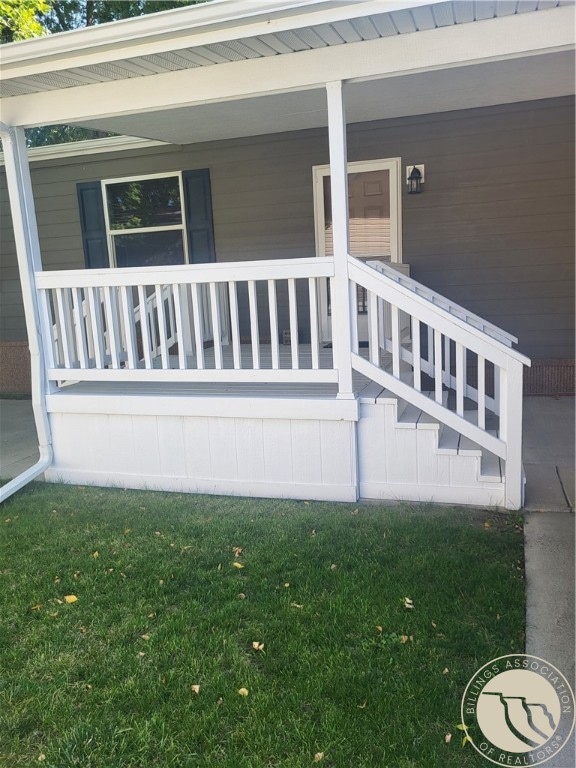3819 Sandpiper Ln Billings, MT 59102
West End NeighborhoodEstimated payment $1,380/month
Highlights
- Newly Remodeled
- Deck
- Front Porch
- Central Heights School Rated 9+
- 1 Car Detached Garage
- Oversized Parking
About This Home
Very well maintained manufactured home located in popular Shiloh Village Estates. 3 bedrooms - extra large primary bedroom and extra large bathroom. Living room is elevated above the kitchen making for a nice open concept. Large kitchen has windows facing front yard and street with a dining area, many cupboards, pantry cupboard, island, newer stainless steel appliances. Covered front deck, oversized one car garage, covered carport, 8x12 storage shed. Exterior siding is hard board with corrugated steel skirting that resists denting. Rain gutters installed in past three years. Home is conveniently located close to the second gated entrance on 38th Street W with no homes directly across the street in front of the home. HOA is $545, one of the lowest of all parks-includes water, irrigation water, sewer, trash, snow removal. Buyer must be approved by management. Listing Agent is Seller.
Listing Agent
Rankin Realty Brokerage Phone: 406-360-4401 License #RRE-BRO-LIC-76832 Listed on: 10/03/2025
Property Details
Home Type
- Manufactured Home
Est. Annual Taxes
- $598
Year Built
- Built in 2009 | Newly Remodeled
Lot Details
- Interior Lot
- Level Lot
- Landscaped with Trees
HOA Fees
- $545 Monthly HOA Fees
Parking
- 1 Car Detached Garage
- Carport
- Oversized Parking
Home Design
- Single Family Detached Home
- Manufactured Home
- Shingle Roof
- Asphalt Roof
- Hardboard
Interior Spaces
- 1,216 Sq Ft Home
- 1-Story Property
- Ceiling Fan
- Storm Doors
Kitchen
- Oven
- Range
- Microwave
- Ice Maker
- Dishwasher
Bedrooms and Bathrooms
- 3 Main Level Bedrooms
- 2 Full Bathrooms
Laundry
- Dryer
- Washer
Outdoor Features
- Deck
- Patio
- Shed
- Front Porch
Schools
- Central Heights Elementary School
- Will James Middle School
- West High School
Utilities
- Cooling Available
- Forced Air Heating System
Community Details
- Association fees include irrigation water, ground maintenance, snow removal, trash, water
- Shilo Village Subdivision
Listing and Financial Details
- Assessor Parcel Number 1000905
Map
Home Values in the Area
Average Home Value in this Area
Property History
| Date | Event | Price | List to Sale | Price per Sq Ft |
|---|---|---|---|---|
| 10/03/2025 10/03/25 | For Sale | $149,000 | -- | $123 / Sq Ft |
Source: Billings Multiple Listing Service
MLS Number: 355845
- 3801 N Tanager Ln
- 131 S 38th St W
- 3836 Sandpiper Ln
- 3839 Killdeer Ln
- 3821 Towhee Ln
- 3957 Teal St
- 3927 Teal St
- 3815 S Tanager Ln Unit 102
- 3835 S Tanager Ln
- 3712 Mount Rushmore Ave
- 3925 S Tanager Ln
- 3641 Glantz Dr
- 3711 Slalom Dr
- 3533 Rachelle Cir
- 3517 Central Ave
- 3515-3517 Central
- 3753 Gymnast Way
- 3723 Grecian Way
- 626 S 38th St W Unit 42
- 23 Twin Pines Loop
- 3900 Victory Cir
- 115 Shiloh Rd
- 3716 Decathlon Pkwy
- 485 S 44th St W
- 501 S 44th St W
- 4427 Altay Dr
- 4411 Dacha Dr
- 3290 Granger Ave E
- 610 S 44th St W
- 4301 King Ave W
- 610 S 44th St W
- 3040 Central Ave
- 4215 Montana Sapphire Dr
- 4402 Blue Devils Way
- 920 Malibu Way
- 4510 Gators Way
- 200 Brookshire Blvd
- 1015 Final Four Way
- 3635 Harvest Time Ln
- 1965 Home Valley Dr
