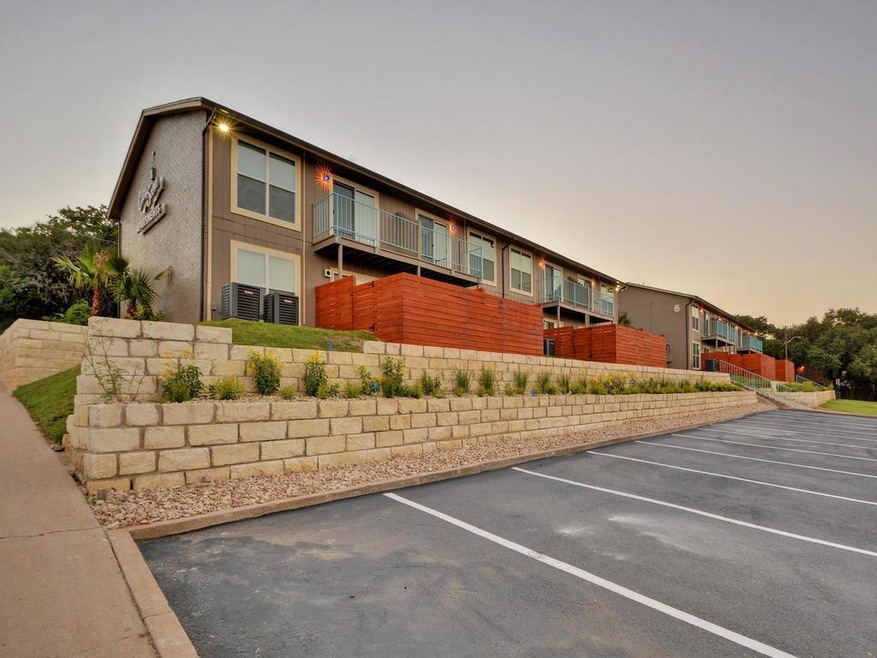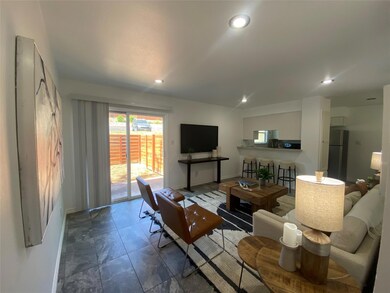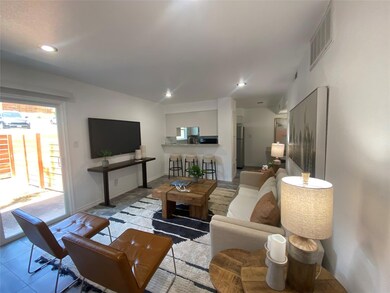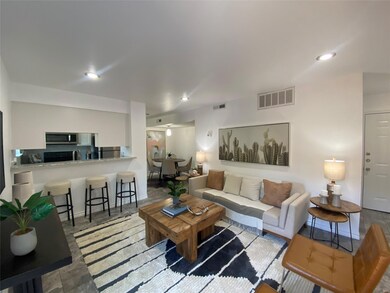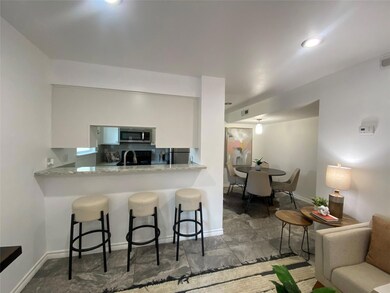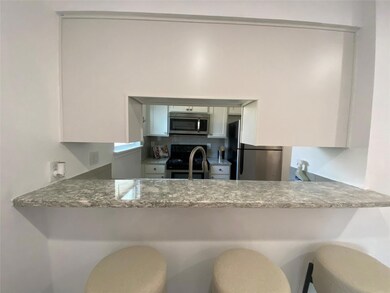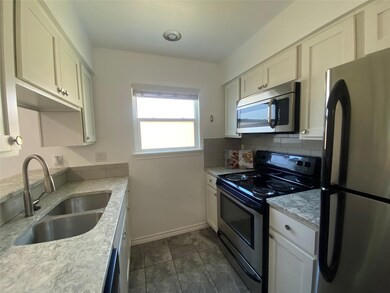3819 Southway Dr Unit 114 Austin, TX 78704
South Lamar NeighborhoodHighlights
- Panoramic View
- No HOA
- Tile Flooring
- Wooded Lot
- Pet Amenities
- Central Heating and Cooling System
About This Home
FIRST MONTH FREE
Come home to City Scene Apartments, located in the heart of South Austin. Our community offers a unique blend of modern amenities and urban living. Whether you're looking for a 2 bedroom/1 bath, 1 bedroom/1 bath, or a studio apartment, we have the perfect space for you.
Step inside and enjoy the comfort of your own home with features such as spacious closets and a fully equipped kitchen. Plus, with Google Fiber connections, you'll have lightning fast internet for all your online needs.
Take advantage of the many on-site amenities, including an on-site laundry room and convenient parking. And, for pet owners, we have great news! City Scene Apartments is pet-friendly and even has two dog parks on site so your furry friend can play and socialize with other pets.
Discover the vibrant and eclectic South Austin neighborhood, known for its eclectic blend of music venues, bars, and restaurants. With easy access to public transportation and major roadways, getting around the city has never been easier.
Don't miss your chance to make City Scene Apartments your new home. Contact us today to schedule a tour!
*rent is calculated effecetive rate on 12 month lease after move-in specials
Listing Agent
Realty Group of Austin LLC Brokerage Phone: (512) 861-5152 License #0601599
Condo Details
Home Type
- Condominium
Year Built
- Built in 1972
Lot Details
- East Facing Home
- Dog Run
- Lot Has A Rolling Slope
- Sprinkler System
- Wooded Lot
Parking
- 2 Parking Spaces
Property Views
- Panoramic
- City
- Hills
- Park or Greenbelt
Home Design
- Slab Foundation
- Composition Roof
- Masonry Siding
Interior Spaces
- 620 Sq Ft Home
- 2-Story Property
- Window Treatments
- Tile Flooring
- Security Lights
Kitchen
- Electric Range
- Free-Standing Range
- Microwave
- Dishwasher
- Disposal
Bedrooms and Bathrooms
- 1 Main Level Bedroom
- 1 Full Bathroom
Schools
- Galindo Elementary School
- Lively Middle School
- Travis High School
Utilities
- Central Heating and Cooling System
- ENERGY STAR Qualified Water Heater
- High Speed Internet
Additional Features
- Sustainability products and practices used to construct the property include see remarks
- Rain Gutters
Listing and Financial Details
- Security Deposit $400
- 12 Month Lease Term
- $100 Application Fee
- Assessor Parcel Number 3819 Southway#114
Community Details
Overview
- No Home Owners Association
- 42 Units
- City Scene Apartments Subdivision
- Property managed by Gordon and Bilyeu PM
Recreation
- Dog Park
Pet Policy
- Pet Deposit $300
- Pet Amenities
- Dogs and Cats Allowed
Security
- Fire and Smoke Detector
Map
Source: Unlock MLS (Austin Board of REALTORS®)
MLS Number: 3894063
APN: 974428
- 3819 Southway Dr Unit 210
- 3819 Southway Dr Unit 101
- 3806 Southway Dr Unit 102
- 4004 Banister Ln Unit 102
- 4004 Banister Ln Unit 103
- 4004 Banister Ln Unit 309
- 4004 Banister Ln Unit 112
- 4004 Banister Ln Unit 115
- 4004 Banister Ln Unit 301
- 1203 Southport Dr
- 1309 Southport Dr
- 1307 Southport Dr Unit D
- 3607 Marcae Ct Unit B
- 1402 Valleyridge Cir
- 1402 Valleyridge Cir Unit A
- 1402 Valleyridge Cir Unit B
- 3711 Garden Villa Ln Unit A
- 900 Banister Ln Unit D
- 1000 S Center St
- 1317 Morgan Ln
