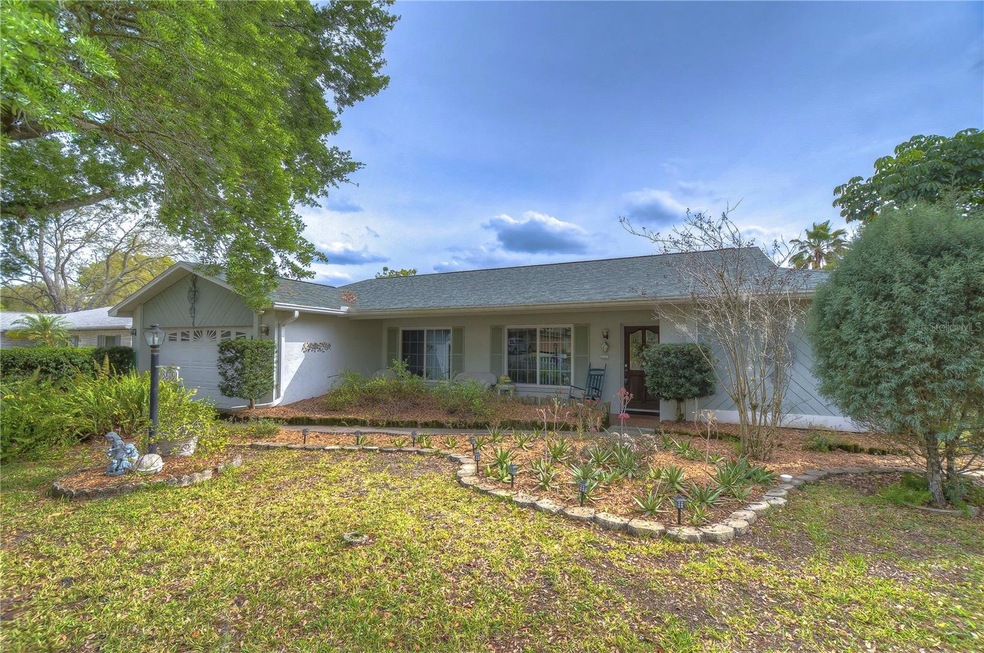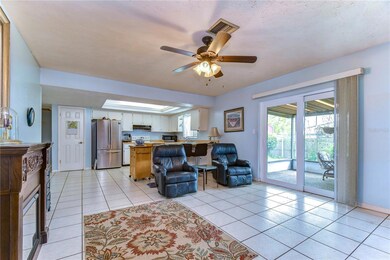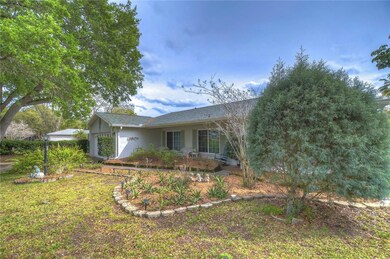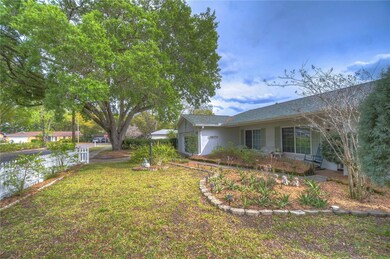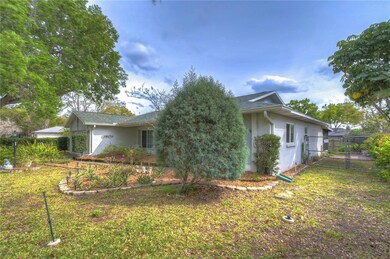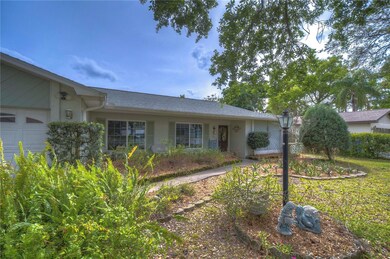
3819 Upland Place Valrico, FL 33594
Estimated Value: $357,000 - $379,000
Highlights
- No HOA
- Mature Landscaping
- Gazebo
- Durant High School Rated A-
- Enclosed patio or porch
- Formal Dining Room
About This Home
As of April 2024Welcome to this charming 3-bedroom, 2-bathroom home nestled in a vibrant Neighborhood Watch Community, free from HOA or CDD fees. Boasting 1714 square feet, this well-maintained residence offers a cozy yet spacious environment for comfortable living. Step inside to discover a fantastic split bedroom layout featuring formal living and dining areas complemented by a welcoming family room that seamlessly flows into the kitchen. The kitchen delights with a convenient breakfast bar and dinette area, perfect for casual dining or entertaining guests. Throughout the home, ceramic tiles adorn the foyer, family room, kitchen, bathrooms, and laundry room, adding both elegance and practicality. The master bedroom boasts a generous walk-in closet, ensuring ample storage space. Experience outdoor bliss in the fenced backyard, complete with a 12’x22’ screened covered patio overlooking a lush, blooming landscape. A newly renovated gazebo adds a touch of charm, enhancing the outdoor living experience. Notable upgrades include New South Custom Hurricane Windows and a Custom Hurricane Slider installed in February 2022, an Owens Corning Roof with a Fifteen-year Platinum Warranty installed in June 2021, and new plumbing throughout in July 2018. Additionally, a seamless covered gutter system was installed in March 2021. Practical amenities abound, with a spacious 6’x15’ oversized laundry room featuring plenty of cabinets for storage. Recent appliance updates include a Whirlpool Washer and Dryer purchased in May 2018, a Samsung silent Dishwasher installed in July 2021, and a Refrigerator purchased in July 2019. The Water Heater, a RHEEM model, was installed in February 2019. Enjoy the convenience of living in a no flood zone (Flood Zone X) with added comforts such as gutter/downspout system. Seller is giving the new buyer a Supreme 1 year Home Warranty at closing. Located just 10 minutes from the Cross Town and 15 minutes from Downtown Tampa, Channelside, and Ybor City, this home offers easy access to urban amenities while still maintaining a peaceful suburban atmosphere. Excellent schools nearby, and proximity to shopping, restaurants, and the Brandon mall, this property presents an ideal opportunity to make it your forever home. Don’t miss out – seize the chance to call this lovely residence yours today
Last Agent to Sell the Property
RE/MAX COLLECTIVE Brokerage Phone: 813-643-9977 License #3156515 Listed on: 03/14/2024

Home Details
Home Type
- Single Family
Est. Annual Taxes
- $2,404
Year Built
- Built in 1977
Lot Details
- 8,500 Sq Ft Lot
- Lot Dimensions are 85x100
- North Facing Home
- Wood Fence
- Mature Landscaping
- Irrigation
- Landscaped with Trees
- Property is zoned RSC-6
Parking
- 2 Car Attached Garage
- Garage Door Opener
- Driveway
Home Design
- Slab Foundation
- Shingle Roof
- Block Exterior
- Stucco
Interior Spaces
- 1,714 Sq Ft Home
- 1-Story Property
- Ceiling Fan
- Blinds
- Sliding Doors
- Family Room Off Kitchen
- Formal Dining Room
- Inside Utility
Kitchen
- Eat-In Kitchen
- Range
- Microwave
- Dishwasher
- Disposal
Flooring
- Carpet
- Ceramic Tile
Bedrooms and Bathrooms
- 3 Bedrooms
- Split Bedroom Floorplan
- Walk-In Closet
- 2 Full Bathrooms
Laundry
- Laundry Room
- Dryer
- Washer
Outdoor Features
- Enclosed patio or porch
- Gazebo
- Private Mailbox
Schools
- Buckhorn Elementary School
- Mulrennan Middle School
- Durant High School
Utilities
- Central Heating and Cooling System
- Thermostat
- Cable TV Available
Community Details
- No Home Owners Association
- Brandon East Sub Unit Subdivision
Listing and Financial Details
- Home warranty included in the sale of the property
- Visit Down Payment Resource Website
- Legal Lot and Block 13 / 7
- Assessor Parcel Number U-32-29-21-341-000007-00013.0
Ownership History
Purchase Details
Home Financials for this Owner
Home Financials are based on the most recent Mortgage that was taken out on this home.Purchase Details
Home Financials for this Owner
Home Financials are based on the most recent Mortgage that was taken out on this home.Purchase Details
Purchase Details
Home Financials for this Owner
Home Financials are based on the most recent Mortgage that was taken out on this home.Purchase Details
Home Financials for this Owner
Home Financials are based on the most recent Mortgage that was taken out on this home.Similar Homes in Valrico, FL
Home Values in the Area
Average Home Value in this Area
Purchase History
| Date | Buyer | Sale Price | Title Company |
|---|---|---|---|
| Grey Jonathan | $370,000 | Capstone Title | |
| Goire Alcide | $280,000 | Americas Title Corporation | |
| Delaney Sabrina C | -- | None Available | |
| Beckley Anna M | $163,000 | All Amer Title Affiliates Ll | |
| Kersey Shawn R | $145,000 | Sunbelt Title Agency |
Mortgage History
| Date | Status | Borrower | Loan Amount |
|---|---|---|---|
| Open | Grey Jonathan | $296,000 | |
| Previous Owner | Hoffman Anna | $180,000 | |
| Previous Owner | Goire Alcide | $266,000 | |
| Previous Owner | Beckley Anna M | $146,700 | |
| Previous Owner | Kersey Shawn R | $142,373 | |
| Previous Owner | Bahr Willy H A | $210,000 | |
| Previous Owner | Bahr Willy H | $39,000 | |
| Previous Owner | Bahr Willy H A | $35,000 | |
| Previous Owner | Bahr Willy H A | $28,000 |
Property History
| Date | Event | Price | Change | Sq Ft Price |
|---|---|---|---|---|
| 04/23/2024 04/23/24 | Sold | $370,000 | -0.9% | $216 / Sq Ft |
| 03/19/2024 03/19/24 | Pending | -- | -- | -- |
| 03/14/2024 03/14/24 | For Sale | $373,200 | -- | $218 / Sq Ft |
Tax History Compared to Growth
Tax History
| Year | Tax Paid | Tax Assessment Tax Assessment Total Assessment is a certain percentage of the fair market value that is determined by local assessors to be the total taxable value of land and additions on the property. | Land | Improvement |
|---|---|---|---|---|
| 2024 | $2,560 | $152,459 | -- | -- |
| 2023 | $2,404 | $148,018 | $0 | $0 |
| 2022 | $2,255 | $143,707 | $0 | $0 |
| 2021 | $2,208 | $139,521 | $0 | $0 |
| 2020 | $2,130 | $137,595 | $0 | $0 |
| 2019 | $2,038 | $134,501 | $0 | $0 |
| 2018 | $1,987 | $131,993 | $0 | $0 |
| 2017 | $1,952 | $146,760 | $0 | $0 |
| 2016 | $1,917 | $126,619 | $0 | $0 |
| 2015 | $1,452 | $116,453 | $0 | $0 |
| 2014 | -- | $100,025 | $0 | $0 |
| 2013 | -- | $82,918 | $0 | $0 |
Agents Affiliated with this Home
-
Kathy Disantis

Seller's Agent in 2024
Kathy Disantis
RE/MAX COLLECTIVE
(813) 601-9809
8 in this area
76 Total Sales
-
Christopher Grey

Buyer's Agent in 2024
Christopher Grey
CHARLES RUTENBERG REALTY INC
(727) 504-9412
1 in this area
29 Total Sales
Map
Source: Stellar MLS
MLS Number: T3509692
APN: U-32-29-21-341-000007-00013.0
- 4018 Highgate Dr
- 3817 Twilight Dr
- 1710 Tallowtree Cir
- 2204 Jennifer Ln
- 4426 Brandon Ridge Dr
- 4313 Brooke Dr Unit 1
- 2614 Queen Alberta Dr
- 2506 Durant Rd
- 2803 Bent Leaf Dr
- 2749 Bent Leaf Dr
- 4022 Valrico Grove Dr
- 2712 Avon River Dr
- 4404 Echo Springs Dr
- 2745 Buckhorn Preserve Blvd
- 1138 Lumsden Trace Cir
- 2706 Bent Leaf Dr
- 2204 Villa Dr
- 2415 Durant Rd
- 2603 Valencia Grove Dr
- 1617 Cherokee Trail
- 3819 Upland Place
- 3817 Upland Place
- 3821 Upland Place
- 3836 Parkside Dr
- 3834 Parkside Dr
- 3838 Parkside Dr
- 3815 Upland Place
- 3820 Upland Place
- 3822 Upland Place
- 3832 Parkside Dr
- 3818 Upland Place
- 4024 Highgate Dr
- 4022 Highgate Dr
- 3835 Parkside Dr
- 3813 Upland Place
- 3833 Parkside Dr
- 4026 Highgate Dr
- 3816 Upland Place
- 3837 Parkside Dr
- 4020 Highgate Dr
