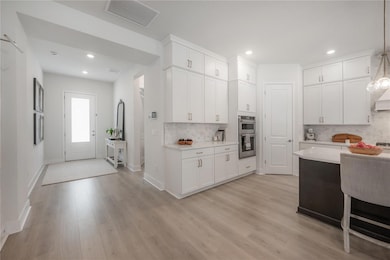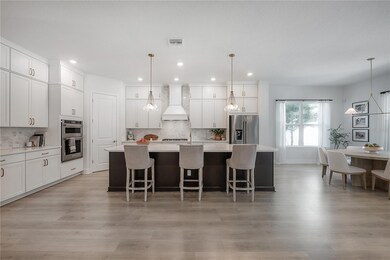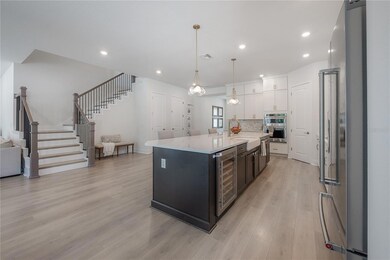
3819 W Kensington Ave Tampa, FL 33629
Virginia Park NeighborhoodEstimated payment $11,969/month
Highlights
- Heated In Ground Pool
- Loft
- High Ceiling
- Roosevelt Elementary School Rated A
- Window or Skylight in Bathroom
- Stone Countertops
About This Home
Impressive style and a prime location! This beautiful like new home, ideally situated on a corner lot in the heart of South Tampa features 5 bedrooms 4.5 bathrooms and a 3 car tandem garage perfect for your golf cart or additional storage. The thoughtful open concept floor plan flows from seamlessly indoors to the extended covered lanai with new pool and fenced backyard, complete with a convenient exterior pool bath—perfect for relaxing or entertaining. The kitchen is a true centerpiece, beautiful white cabinetry stacked to the ceiling, brushed bronze hardware, a massive ten-foot quartz island, a gas cooktop with a decorative wood range hood, and a built-in wine center. The adjacent dining area is ideal for family meals or dinner parties with friends. Designer details are found throughout the home. A private guest suite with full bath is also located downstairs. The dramatic staircase leads to a spacious upstairs bonus room—perfect for a playroom, movie nights or a second gathering space. Upstairs, the three way split plan offers privacy for all. The primary suite is filled with natural light and features a tray ceiling and detailed trim work. The en-suite bath offers a luxurious experience with a rain shower head, a freestanding soaking tub framed by full-wall tile, and a generous walk-in closet. The laundry room is also located upstairs for added convenience and includes a utility sink and folding table. Rev-wood covers the first and second floors and allows for a beautiful finish with the durability for pets or busy families.Located within the highly desirable Roosevelt Elementary, Coleman Middle, and Plant High School district, this property blends modern elegance and functional design in one of Tampa’s most sought-after neighborhoods and in Flood Zone X - NO required insurance.
Listing Agent
COMPASS FLORIDA LLC Brokerage Phone: (305) 851-2820 License #3249793 Listed on: 07/18/2025

Home Details
Home Type
- Single Family
Est. Annual Taxes
- $23,993
Year Built
- Built in 2023
Lot Details
- 6,710 Sq Ft Lot
- Lot Dimensions are 61x110
- South Facing Home
- Vinyl Fence
- Property is zoned RS-60
Parking
- 3 Car Attached Garage
- Tandem Parking
- On-Street Parking
Home Design
- Slab Foundation
- Tile Roof
- Block Exterior
- Stone Siding
- Stucco
Interior Spaces
- 3,544 Sq Ft Home
- 2-Story Property
- High Ceiling
- Sliding Doors
- Family Room Off Kitchen
- Combination Dining and Living Room
- Loft
Kitchen
- Eat-In Kitchen
- Built-In Oven
- Range with Range Hood
- Microwave
- Dishwasher
- Wine Refrigerator
- Stone Countertops
- Disposal
Flooring
- Laminate
- Tile
Bedrooms and Bathrooms
- 5 Bedrooms
- Primary Bedroom Upstairs
- En-Suite Bathroom
- Walk-In Closet
- Window or Skylight in Bathroom
Laundry
- Laundry Room
- Laundry on upper level
- Dryer
- Washer
Pool
- Heated In Ground Pool
- Child Gate Fence
Outdoor Features
- Covered patio or porch
Schools
- Roosevelt Elementary School
- Coleman Middle School
- Plant High School
Utilities
- Central Heating and Cooling System
- Thermostat
Community Details
- No Home Owners Association
- Bel Mar Rev Unit 6 Subdivision
Listing and Financial Details
- Visit Down Payment Resource Website
- Tax Lot 51
- Assessor Parcel Number A-33-29-18-3TZ-000000-00051.0
Map
Home Values in the Area
Average Home Value in this Area
Tax History
| Year | Tax Paid | Tax Assessment Tax Assessment Total Assessment is a certain percentage of the fair market value that is determined by local assessors to be the total taxable value of land and additions on the property. | Land | Improvement |
|---|---|---|---|---|
| 2024 | $23,993 | $1,244,948 | $277,861 | $967,087 |
| 2023 | $4,944 | $257,530 | $257,530 | $0 |
| 2022 | $1,954 | $150,421 | $0 | $0 |
| 2021 | $1,926 | $146,040 | $0 | $0 |
| 2020 | $1,883 | $144,024 | $0 | $0 |
| 2019 | $1,806 | $140,786 | $0 | $0 |
| 2018 | $1,760 | $138,161 | $0 | $0 |
| 2017 | $1,701 | $405,185 | $0 | $0 |
| 2016 | $1,643 | $132,536 | $0 | $0 |
| 2015 | $1,536 | $131,615 | $0 | $0 |
| 2014 | $1,972 | $130,570 | $0 | $0 |
| 2013 | -- | $128,640 | $0 | $0 |
Property History
| Date | Event | Price | Change | Sq Ft Price |
|---|---|---|---|---|
| 07/18/2025 07/18/25 | For Sale | $1,800,000 | +9.1% | $508 / Sq Ft |
| 08/30/2023 08/30/23 | Sold | $1,650,000 | 0.0% | $473 / Sq Ft |
| 07/24/2023 07/24/23 | Pending | -- | -- | -- |
| 07/12/2023 07/12/23 | For Sale | $1,650,000 | 0.0% | $473 / Sq Ft |
| 06/12/2023 06/12/23 | Pending | -- | -- | -- |
| 04/28/2023 04/28/23 | For Sale | $1,650,000 | +83.3% | $473 / Sq Ft |
| 11/14/2022 11/14/22 | Sold | $900,000 | 0.0% | $543 / Sq Ft |
| 11/14/2022 11/14/22 | Pending | -- | -- | -- |
| 11/14/2022 11/14/22 | For Sale | $900,000 | -- | $543 / Sq Ft |
Purchase History
| Date | Type | Sale Price | Title Company |
|---|---|---|---|
| Warranty Deed | $1,650,000 | Town Square Title | |
| Warranty Deed | $900,000 | Town Square Title | |
| Interfamily Deed Transfer | -- | Accommodation | |
| Interfamily Deed Transfer | -- | None Available | |
| Quit Claim Deed | $100 | -- |
Mortgage History
| Date | Status | Loan Amount | Loan Type |
|---|---|---|---|
| Open | $1,237,500 | New Conventional | |
| Previous Owner | $500,000 | Credit Line Revolving |
Similar Homes in Tampa, FL
Source: Stellar MLS
MLS Number: TB8404838
APN: A-33-29-18-3TZ-000000-00051.0
- 3620 E Tampa Cir
- 3821 W Vasconia St
- 3615 S Church Ave
- 3622 W Tampa Cir
- 3812 W Sevilla St
- 3822 W Euclid Ave
- 3915 W Euclid Ave
- 4008 W El Prado Blvd
- 3708 W Sevilla St
- 3710 W Griflow St
- 4009 W Euclid Ave
- 3919 W Leona St
- 3906 W San Luis St
- 3604 W El Prado Blvd
- 4105 W Bay Villa Ave
- 3814 W Tacon St
- 4108 W Euclid Ave
- 4105 W Corona St
- 4112 W Corona St
- 3614 S Lois Ave
- 3814 W Sevilla St
- 3822 W Euclid Ave
- 3902 W Euclid Ave Unit 4
- 3814 W Euclid Ave
- 3811 W Tacon St
- 4207 S Dale Mabry Hwy Unit 10306
- 4207 S Dale Mabry Hwy Unit 8201
- 3811 S Drexel Ave
- 4207 S Dale Mabry Hwy Unit 11109
- 4207 S Dale Mabry Hwy Unit 4209
- 3141 W Euclid Ave
- 3709 W Santiago St
- 4211 W Knights Ave
- 4405 W Euclid Ave
- 3402 W Obispo St Unit B
- 4004 S Manhattan Ave
- 4410 W Euclid Ave
- 3130 W Euclid Ave
- 3207 S Manhattan Ave
- 4105 W Fair Oaks Ave






