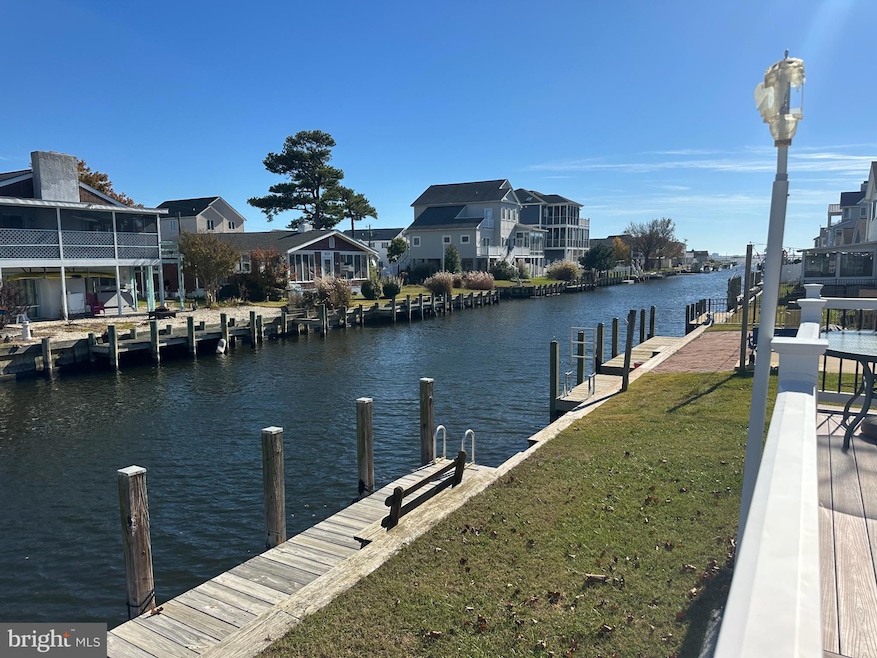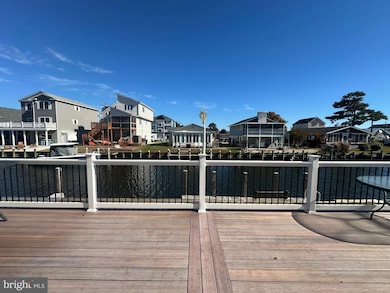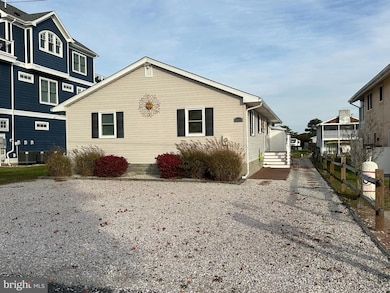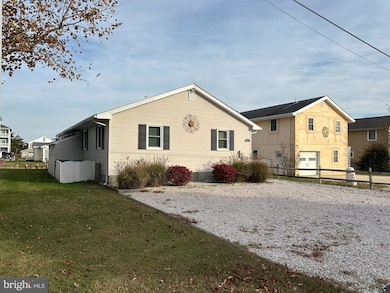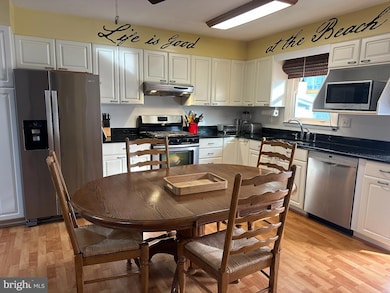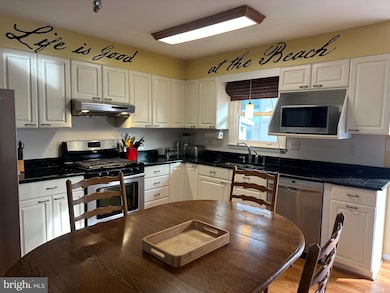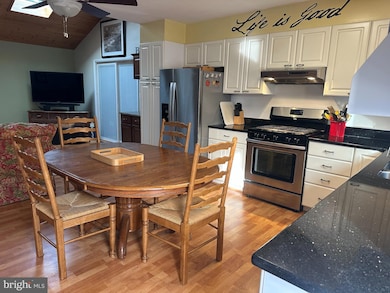38199 Keenwik Rd Selbyville, DE 19975
Highlights
- 50 Feet of Waterfront
- 1 Boat Dock
- Bay View
- Phillip C. Showell Elementary School Rated A-
- Access to Tidal Water
- Open Floorplan
About This Home
Welcome to coastal living at its best! This beautifully maintained single-story ranch home is perfectly situated on the water in the highly desirable community of Keen-Wik on the Bay. The home features an open-concept kitchen and living area, perfect for relaxing or entertaining, plus a spacious sunroom offering stunning water views and direct access to the waterfront deck and outdoor shower. Inside, you’ll find 3 comfortable bedrooms and 1.5 baths, along with a washer and dryer for added convenience. The kitchen is equipped with stainless steel appliances, a gas stove, and plenty of counter space for those who love to cook. This home is being offered fully furnished, so you can move right in and start enjoying the waterfront lifestyle from day one. Experience life on the bay — launch your kayak, relax on the deck, or simply take in the peaceful views. Come enjoy year-round coastal living in Keen-Wik on the Bay!
Listing Agent
(302) 339-5519 CCosgrove@kw.com Coldwell Banker Realty License #RA-0031109 Listed on: 11/07/2025

Property Details
Home Type
- Manufactured Home
Est. Annual Taxes
- $1,386
Year Built
- Built in 1974
Lot Details
- 4,792 Sq Ft Lot
- Lot Dimensions are 50.00 x 100.00
- 50 Feet of Waterfront
- Home fronts navigable water
- Home fronts a canal
- Landscaped
- Property is in excellent condition
HOA Fees
- $5 Monthly HOA Fees
Property Views
- Bay
- Canal
Home Design
- Coastal Architecture
- Rambler Architecture
- Frame Construction
- Modular or Manufactured Materials
Interior Spaces
- 1,595 Sq Ft Home
- Property has 1 Level
- Open Floorplan
- Furnished
- Wood Ceilings
- Vaulted Ceiling
- Ceiling Fan
- Skylights
- Window Treatments
- Living Room
- Sun or Florida Room
Kitchen
- Gas Oven or Range
- Range Hood
- Microwave
- Ice Maker
- Dishwasher
- Stainless Steel Appliances
- Disposal
Flooring
- Carpet
- Laminate
Bedrooms and Bathrooms
- 3 Main Level Bedrooms
Laundry
- Laundry in unit
- Electric Dryer
- Washer
Parking
- 4 Parking Spaces
- 4 Driveway Spaces
- Gravel Driveway
Outdoor Features
- Outdoor Shower
- Access to Tidal Water
- Canoe or Kayak Water Access
- Property is near a canal
- Personal Watercraft
- Bulkhead
- 1 Boat Dock
- Private Dock
- Dock Against Bulkhead
- Powered Boats Permitted
- Deck
- Porch
Schools
- Phillip C. Showell Elementary School
- Selbyville Middle School
- Indian River High School
Utilities
- Central Air
- Ductless Heating Or Cooling System
- Heat Pump System
- Heating System Powered By Leased Propane
- Vented Exhaust Fan
- Electric Water Heater
Additional Features
- Level Entry For Accessibility
- Flood Risk
Listing and Financial Details
- Residential Lease
- Security Deposit $2,500
- Tenant pays for cable TV, cooking fuel, electricity, gas, heat, hot water, lawn/tree/shrub care, light bulbs/filters/fuses/alarm care, trash removal, all utilities
- Rent includes furnished
- No Smoking Allowed
- 12-Month Lease Term
- Available 11/7/25
- $100 Application Fee
- Assessor Parcel Number 533-20.09-67.00
Community Details
Overview
- Keen Wik Subdivision
Pet Policy
- Pets allowed on a case-by-case basis
- Pet Deposit Required
Map
Source: Bright MLS
MLS Number: DESU2100252
APN: 533-20.09-67.00
- 38261 Bayberry Ln
- 38219 Bayberry Ln
- 37292 Lighthouse Rd Unit 202
- 37286 Lighthouse Rd Unit 110
- 37286 Lighthouse Rd Unit 210
- 37645 Oak Rd
- 37304 Lighthouse Rd Unit 10
- 38121 Natures Walk Way
- 38072 Mockingbird Ln Unit 60
- 37862 Eagle Ln Unit 330
- 37898 Eagle Ln Unit 344
- 26415 Crosswinds Landing
- 38303 Bluebird Ln Unit 354
- 27035 Bay Bluff Rd
- 27123 Briny Bluff Ln
- 32910 Watchtower Dr
- 22072 Seaport Square
- 38893 Verandah Bay Dr
- 37541 Janice Cir
- 38886 Point Dr
- 38893 Verandah Bay Dr
- 37044 E Stoney Run
- 38277 Ocean Vista Dr Unit 1180
- 13022 Wilson Ave
- 721 142nd St Unit 132
- 721 142nd St Unit 123
- 31568 Winterberry Pkwy Unit 202
- 504 Seaweed Ln Unit B
- 14311 Tunnel Ave Unit 304
- 14405 Lighthouse Ave Unit 108
- 13908 N Ocean Rd Unit 8C
- 14002 Sand Dune Rd
- 36278 Sunflower Blvd
- 13611 Derrickson Ave Unit A
- 13609 Derrickson Ave Unit B
- 117 Clam Shell Rd
- 17 139th St Unit 208
- 17 139th St Unit 106
- 13400 Coastal Hwy Unit 701S Bluewater East
- 13400 Coastal Hwy Unit Bluewater East 301N
