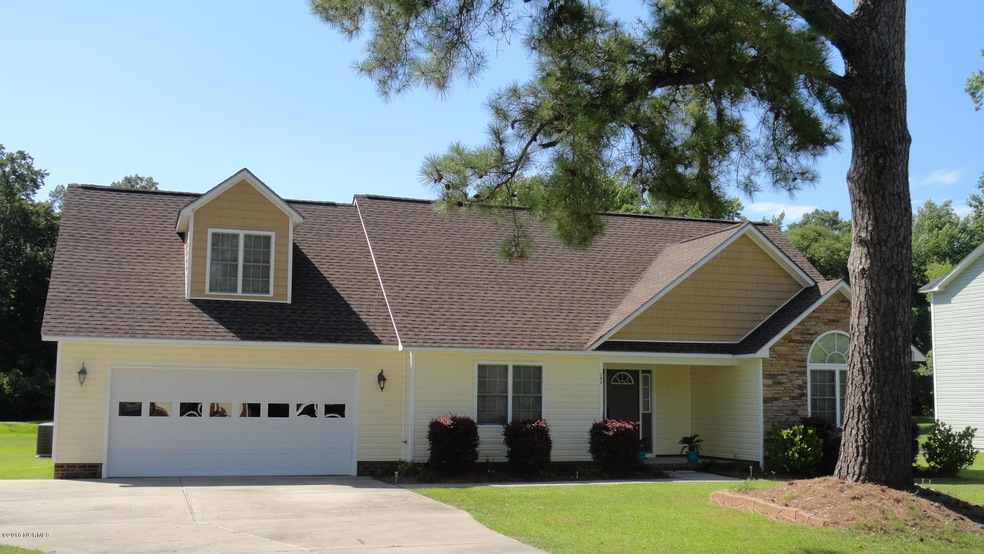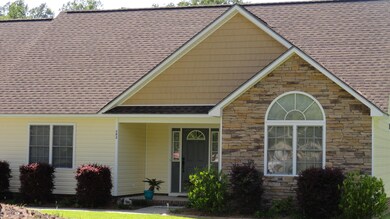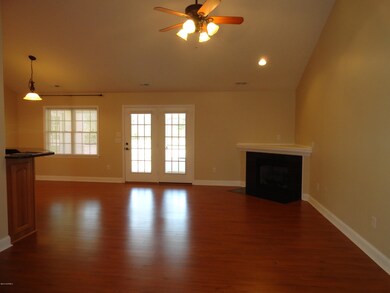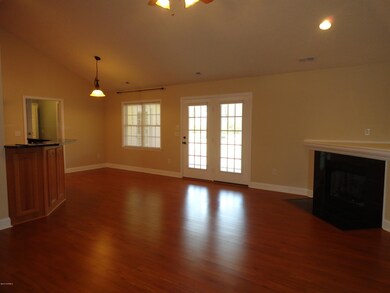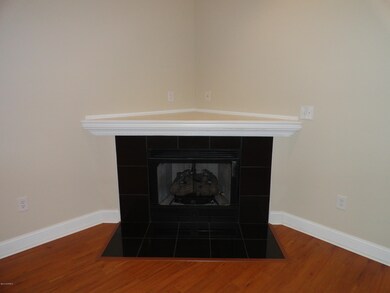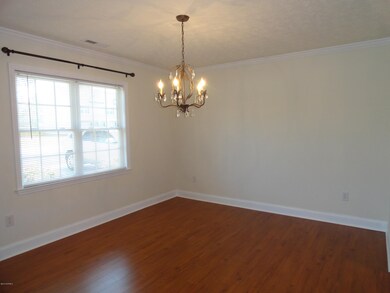
382 Carolina Pines Blvd New Bern, NC 28560
Highlights
- On Golf Course
- Vaulted Ceiling
- Main Floor Primary Bedroom
- Tucker Creek Middle School Rated A-
- Wood Flooring
- No HOA
About This Home
As of October 2022Beautifully kept & upgraded home. Eng hardwood through living, dining & kitchen areas. Kitchen boasts upgraded cabinets, granite counters & SS appliances. Formal dining room w/alcove; breakfast nook & informal bar. Split plan with rear foyer w/garage entrance & separate laundry area. Washer & dryer stay! Secondary BRs share full bath w/window accent & tile floor. Owners BR features cathedral ceiling, large WIC & door to the screened porch. Owners BA has a corner jetted tub, separate shower, tile floor, block window & dbl vanity w/plenty of roomy cabinets. Huge FROG has a full BA and WIC. Lots of breathing space! Detailed landscaping, curbed decorative borders, stone accent on home. Large screened rear porch opens off the LR & MBR. Transferrable termite contract. NO RESTRICTIVE COVENANTS!
Last Agent to Sell the Property
First Carolina Realtors License #114548 Listed on: 07/08/2016
Last Buyer's Agent
Teresa Winchell
First Carolina, Realtors
Home Details
Home Type
- Single Family
Est. Annual Taxes
- $1,203
Year Built
- Built in 2008
Lot Details
- 0.29 Acre Lot
- Lot Dimensions are 100.44x124.85x100.41x125.23
- On Golf Course
Home Design
- Slab Foundation
- Wood Frame Construction
- Shingle Roof
- Stone Siding
- Vinyl Siding
- Stick Built Home
Interior Spaces
- 2,137 Sq Ft Home
- 2-Story Property
- Vaulted Ceiling
- Ceiling Fan
- Gas Log Fireplace
- Thermal Windows
- Blinds
- Entrance Foyer
- Living Room
- Formal Dining Room
- Attic Access Panel
- Fire and Smoke Detector
Kitchen
- Breakfast Area or Nook
- Stove
- Built-In Microwave
- Dishwasher
Flooring
- Wood
- Carpet
- Tile
Bedrooms and Bathrooms
- 4 Bedrooms
- Primary Bedroom on Main
- Walk-In Closet
- 3 Full Bathrooms
Laundry
- Laundry Room
- Dryer
- Washer
Parking
- 2 Car Attached Garage
- Driveway
Eco-Friendly Details
- Energy-Efficient Doors
Outdoor Features
- Screened Patio
- Porch
Utilities
- Central Air
- Heat Pump System
- Propane
- Electric Water Heater
- Fuel Tank
Community Details
- No Home Owners Association
- Carolina Pines Subdivision
Listing and Financial Details
- Assessor Parcel Number 6-213-P-006
Ownership History
Purchase Details
Home Financials for this Owner
Home Financials are based on the most recent Mortgage that was taken out on this home.Purchase Details
Home Financials for this Owner
Home Financials are based on the most recent Mortgage that was taken out on this home.Purchase Details
Home Financials for this Owner
Home Financials are based on the most recent Mortgage that was taken out on this home.Similar Homes in New Bern, NC
Home Values in the Area
Average Home Value in this Area
Purchase History
| Date | Type | Sale Price | Title Company |
|---|---|---|---|
| Warranty Deed | $335,000 | -- | |
| Warranty Deed | $214,000 | None Available | |
| Warranty Deed | $238,000 | None Available |
Mortgage History
| Date | Status | Loan Amount | Loan Type |
|---|---|---|---|
| Open | $335,000 | New Conventional | |
| Previous Owner | $190,400 | New Conventional |
Property History
| Date | Event | Price | Change | Sq Ft Price |
|---|---|---|---|---|
| 10/20/2022 10/20/22 | Sold | $335,000 | 0.0% | $157 / Sq Ft |
| 09/23/2022 09/23/22 | Pending | -- | -- | -- |
| 09/12/2022 09/12/22 | For Sale | $335,000 | +56.5% | $157 / Sq Ft |
| 12/16/2016 12/16/16 | Sold | $214,000 | -2.7% | $100 / Sq Ft |
| 11/22/2016 11/22/16 | Pending | -- | -- | -- |
| 07/08/2016 07/08/16 | For Sale | $220,000 | 0.0% | $103 / Sq Ft |
| 06/25/2015 06/25/15 | Sold | $220,000 | -3.9% | $103 / Sq Ft |
| 04/24/2015 04/24/15 | Pending | -- | -- | -- |
| 03/02/2015 03/02/15 | For Sale | $229,000 | -- | $107 / Sq Ft |
Tax History Compared to Growth
Tax History
| Year | Tax Paid | Tax Assessment Tax Assessment Total Assessment is a certain percentage of the fair market value that is determined by local assessors to be the total taxable value of land and additions on the property. | Land | Improvement |
|---|---|---|---|---|
| 2024 | $1,665 | $330,050 | $45,000 | $285,050 |
| 2023 | $1,653 | $330,050 | $45,000 | $285,050 |
| 2022 | $1,406 | $222,450 | $45,000 | $177,450 |
| 2021 | $1,406 | $222,450 | $45,000 | $177,450 |
| 2020 | $1,376 | $222,450 | $45,000 | $177,450 |
| 2019 | $1,376 | $219,530 | $45,000 | $174,530 |
| 2018 | $0 | $219,530 | $45,000 | $174,530 |
| 2017 | $1,349 | $219,530 | $45,000 | $174,530 |
| 2016 | $1,349 | $224,670 | $40,000 | $184,670 |
| 2015 | $1,203 | $224,670 | $40,000 | $184,670 |
| 2014 | $1,194 | $224,670 | $40,000 | $184,670 |
Agents Affiliated with this Home
-
Sue Boyer

Seller's Agent in 2022
Sue Boyer
First Carolina Realtors
(252) 670-9222
22 in this area
225 Total Sales
-
Brittany Johnson
B
Buyer's Agent in 2022
Brittany Johnson
eXp Realty
(469) 878-3122
1 in this area
7 Total Sales
-
T
Buyer's Agent in 2016
Teresa Winchell
First Carolina, Realtors
-
Cherry Houston

Buyer's Agent in 2015
Cherry Houston
CENTURY 21 ZAYTOUN RAINES
(252) 229-1985
2 in this area
55 Total Sales
Map
Source: Hive MLS
MLS Number: 100020194
APN: 6-213-P-006
- 131 Tiger Woods Place
- 215 Mickelson Dr
- 108 Jubilee Place
- 211 Snead Rd
- 935 Stately Pines Rd
- 109 Huntcliff Rd
- 100 Boros Landing
- 101 Hughes Ln
- 107 Pioneer Trail
- 113 Dare Dr
- 454 Peregrine Ridge Dr
- 451 Peregrine Ridge Dr
- 202 Red Shoulder Ln
- 325 Farina Dr
- 327 Farina Dr
- 6280 U S 70
- 101 Falcon Landing Ct
- 112 Lee K Allen Dr
- 115 Realini Dr
- 708 Sermons Blvd
