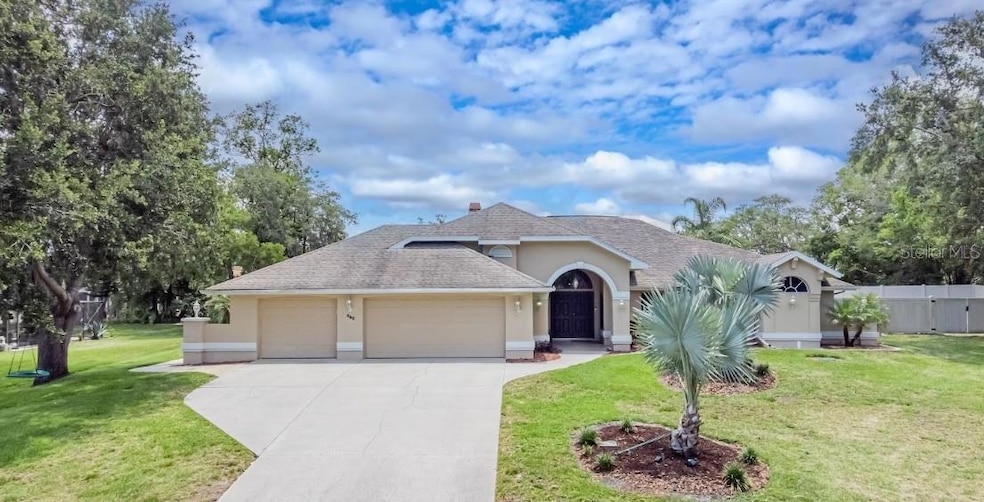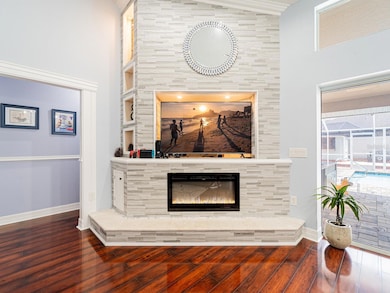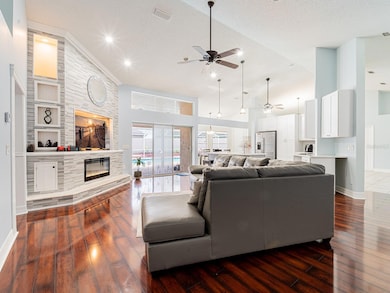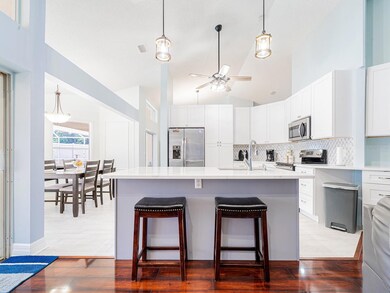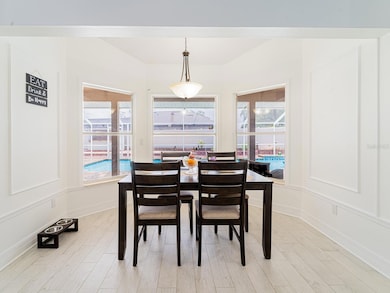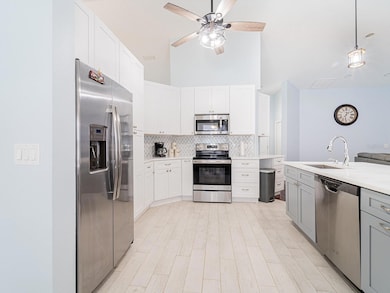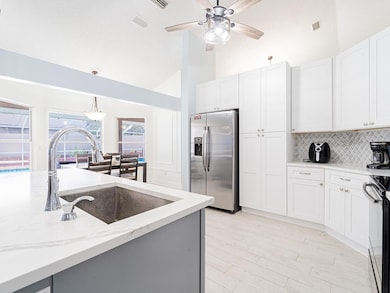
382 Florian Way Spring Hill, FL 34609
Estimated payment $3,528/month
Highlights
- Very Popular Property
- 0.51 Acre Lot
- High Ceiling
- Screened Pool
- Open Floorplan
- Family Room Off Kitchen
About This Home
Gorgeously Renovated Pool Home in East Linden Estates!This beautifully updated 3-bedroom, 2-bathroom home in one of Spring Hill’s most sought-after communities offers 2,251 sq. ft. of living space on over half an acre. Inside, enjoy an open layout with crown molding, fresh paint, and elegant finishes throughout. The fully remodeled kitchen includes custom cabinetry, stainless steel appliances, and a sunny breakfast nook with a bay window.The spacious owner’s suite features dual walk-in closets and a luxurious ensuite with jetted tub, tiled shower, and modern vanities. Two additional bedrooms and a stylish second bath provide comfort for family or guests.Step outside to your private oasis with a newly paved patio, oversized screened-in pool, and fenced backyard, perfect for relaxing or entertaining. Recent updates include a new A/C, water heater, pool screen, interior lighting, fireplace, chimney, and a brand-new roof currently being installed.A 3-car garage, indoor laundry, and lush landscaping complete the package. Located near shops, restaurants, hospitals, Weeki Wachee Springs, and just a short drive to Tampa’s attractions.Don’t miss this move-in ready gem. Schedule your private tour today!
Listing Agent
CHARLES RUTENBERG REALTY INC Brokerage Phone: 866-580-6402 License #3520111 Listed on: 05/27/2025

Co-Listing Agent
CHARLES RUTENBERG REALTY INC Brokerage Phone: 866-580-6402 License #3421973
Home Details
Home Type
- Single Family
Est. Annual Taxes
- $5,935
Year Built
- Built in 1989
Lot Details
- 0.51 Acre Lot
- Southeast Facing Home
- Vinyl Fence
- Irrigation Equipment
- Property is zoned PDP
HOA Fees
- $13 Monthly HOA Fees
Parking
- 3 Car Attached Garage
Home Design
- Slab Foundation
- Shingle Roof
- Concrete Siding
- Block Exterior
- Stucco
Interior Spaces
- 2,251 Sq Ft Home
- Open Floorplan
- Built-In Features
- Crown Molding
- High Ceiling
- Ceiling Fan
- Electric Fireplace
- Sliding Doors
- Family Room Off Kitchen
- Combination Dining and Living Room
- Laundry Room
Kitchen
- Eat-In Kitchen
- Microwave
- Dishwasher
Flooring
- Laminate
- Ceramic Tile
Bedrooms and Bathrooms
- 3 Bedrooms
- Walk-In Closet
- 2 Full Bathrooms
Pool
- Screened Pool
- In Ground Pool
- Fence Around Pool
- Outdoor Shower
Outdoor Features
- Exterior Lighting
- Rain Gutters
Utilities
- Central Heating and Cooling System
- Well
- Septic Tank
Community Details
- East Linden Estates Association, Phone Number (352) 200-5790
- East Linden Estate Subdivision
Listing and Financial Details
- Visit Down Payment Resource Website
- Tax Lot 469
- Assessor Parcel Number R33-223-18-1694-0000-4690
Map
Home Values in the Area
Average Home Value in this Area
Tax History
| Year | Tax Paid | Tax Assessment Tax Assessment Total Assessment is a certain percentage of the fair market value that is determined by local assessors to be the total taxable value of land and additions on the property. | Land | Improvement |
|---|---|---|---|---|
| 2024 | $5,827 | $390,434 | -- | -- |
| 2023 | $5,827 | $379,062 | $44,250 | $334,812 |
| 2022 | $2,993 | $192,624 | $0 | $0 |
| 2021 | $2,419 | $187,014 | $0 | $0 |
| 2020 | $2,783 | $183,201 | $0 | $0 |
| 2019 | $2,788 | $179,082 | $0 | $0 |
| 2018 | $2,091 | $175,743 | $0 | $0 |
| 2017 | $2,418 | $172,128 | $0 | $0 |
| 2016 | $2,348 | $168,588 | $0 | $0 |
| 2015 | $2,370 | $167,416 | $0 | $0 |
| 2014 | $2,903 | $163,036 | $0 | $0 |
Property History
| Date | Event | Price | Change | Sq Ft Price |
|---|---|---|---|---|
| 05/27/2025 05/27/25 | For Sale | $569,000 | +29.3% | $253 / Sq Ft |
| 09/26/2022 09/26/22 | Sold | $440,000 | -13.7% | $117 / Sq Ft |
| 08/31/2022 08/31/22 | Pending | -- | -- | -- |
| 08/05/2022 08/05/22 | For Sale | $510,000 | +203.6% | $136 / Sq Ft |
| 05/28/2014 05/28/14 | Sold | $168,000 | -21.8% | $75 / Sq Ft |
| 02/28/2014 02/28/14 | Pending | -- | -- | -- |
| 12/23/2013 12/23/13 | For Sale | $214,900 | -- | $95 / Sq Ft |
Purchase History
| Date | Type | Sale Price | Title Company |
|---|---|---|---|
| Warranty Deed | $440,000 | Ocean Sands Title Services Inc | |
| Interfamily Deed Transfer | -- | Attorney | |
| Special Warranty Deed | $168,000 | Shore To Shore Title Llc | |
| Quit Claim Deed | -- | Shore To Shore Title Inc | |
| Trustee Deed | -- | None Available |
Mortgage History
| Date | Status | Loan Amount | Loan Type |
|---|---|---|---|
| Previous Owner | $42,000 | No Value Available | |
| Previous Owner | $171,428 | New Conventional | |
| Previous Owner | $30,000 | Credit Line Revolving | |
| Previous Owner | $232,000 | Unknown | |
| Previous Owner | $171,000 | Credit Line Revolving | |
| Previous Owner | $65,000 | Credit Line Revolving |
Similar Homes in Spring Hill, FL
Source: Stellar MLS
MLS Number: TB8390317
APN: R33-223-18-1694-0000-4690
- 14472 Linden Dr
- 13366 Barkingside Place
- 300 Silas Ct
- 13133 Roseanna Dr
- 13424 Hunters Point St
- 1034 Aladdin Rd
- 578 Argyll Dr
- 12749 Weatherstone Dr
- 14680 Linden Dr
- 13517 Hunters Point St
- 13485 Brighton St
- 1032 Concert Ave
- 680 Argyll Dr
- 0 Cooper Rd
- 1018 Stratton Ave
- 1011 Altoona Ave
- 13619 Hunters Point St
- 1096 Florian Way
- 1130 Aladdin Rd
- 455 Cressida Cir
