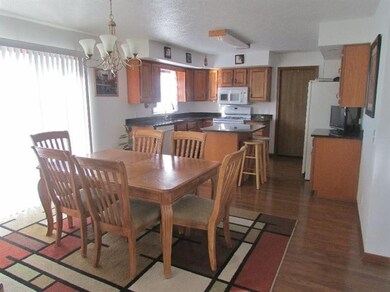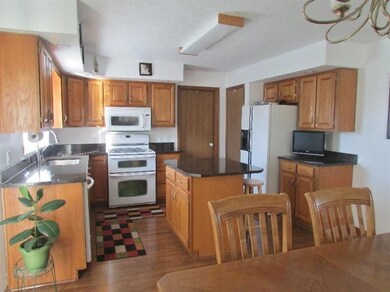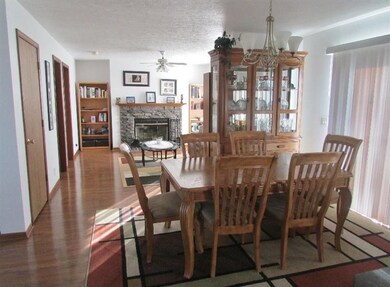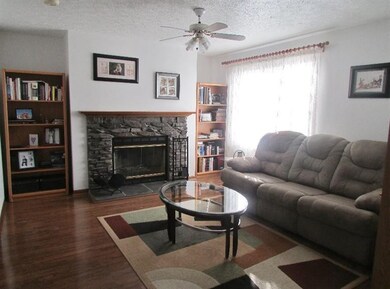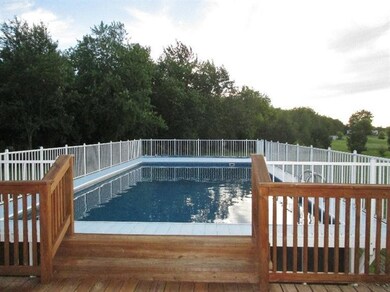
382 S State Road 2 Hebron, IN 46341
Porter County NeighborhoodEstimated Value: $504,000 - $576,000
Highlights
- 3.51 Acre Lot
- Deck
- No HOA
- Porter Lakes Elementary School Rated 9+
- Whirlpool Bathtub
- 2.5 Car Attached Garage
About This Home
As of September 2015Sitting on 3.5 picturesque acres, this home offers everything you've been looking for! A classic covered front porch ushers you in to this 3 bedroom home with a full basement. An elegant fireplace serves as the focal point of the open living room. The kitchen boasts an abundance of quality cabinetry, granite countertops, island, pantry, and large eat-in dining area. You'll love the main floor master suite with its walk in closet and private bath with whirlpool tub. A convenient half bath and laundry complete the main floor. Upstairs you'll find 2 large bedrooms (both with great closet space), loft, and a full bathroom. The unfinished basement offers even more room to grow! Enjoy the peace and quiet from your deck and crystal blue pool! This home is ready for your instant enjoyment-meticulously maintained, all appliances stay, new air conditioner, and a whole house generator too! Schedule your showing today!!
Last Agent to Sell the Property
Century 21 Alliance Group License #RB14023558 Listed on: 12/03/2014
Last Buyer's Agent
Tena Krauleidis
McColly Real Estate License #RB14032136
Home Details
Home Type
- Single Family
Est. Annual Taxes
- $2,181
Year Built
- Built in 1997
Lot Details
- 3.51
Parking
- 2.5 Car Attached Garage
- Garage Door Opener
Interior Spaces
- 2,912 Sq Ft Home
- 1.5-Story Property
- Recreation Room with Fireplace
- Basement
Kitchen
- Gas Range
- Microwave
- Dishwasher
Bedrooms and Bathrooms
- 3 Bedrooms
- Whirlpool Bathtub
Utilities
- Forced Air Heating and Cooling System
- Heating System Uses Natural Gas
- Well
- Water Softener is Owned
Additional Features
- Deck
- 3.51 Acre Lot
Community Details
- No Home Owners Association
Listing and Financial Details
- Assessor Parcel Number 641122400013000028
Ownership History
Purchase Details
Home Financials for this Owner
Home Financials are based on the most recent Mortgage that was taken out on this home.Similar Homes in Hebron, IN
Home Values in the Area
Average Home Value in this Area
Purchase History
| Date | Buyer | Sale Price | Title Company |
|---|---|---|---|
| Briese Jason L | -- | Chicago Title Insurance Co |
Mortgage History
| Date | Status | Borrower | Loan Amount |
|---|---|---|---|
| Open | Briese Jason L | $10,000 | |
| Open | Briese Jason L | $225,000 | |
| Closed | Briese Jason L | $219,600 | |
| Previous Owner | Beszter Wieslaw J | $196,000 | |
| Previous Owner | Beszter Wieslaw J | $100,000 |
Property History
| Date | Event | Price | Change | Sq Ft Price |
|---|---|---|---|---|
| 09/30/2015 09/30/15 | Sold | $274,500 | 0.0% | $94 / Sq Ft |
| 09/15/2015 09/15/15 | Pending | -- | -- | -- |
| 12/03/2014 12/03/14 | For Sale | $274,500 | -- | $94 / Sq Ft |
Tax History Compared to Growth
Tax History
| Year | Tax Paid | Tax Assessment Tax Assessment Total Assessment is a certain percentage of the fair market value that is determined by local assessors to be the total taxable value of land and additions on the property. | Land | Improvement |
|---|---|---|---|---|
| 2024 | $3,520 | $457,100 | $71,400 | $385,700 |
| 2023 | $3,380 | $424,100 | $65,000 | $359,100 |
| 2022 | $3,377 | $395,100 | $65,000 | $330,100 |
| 2021 | $3,259 | $353,300 | $65,000 | $288,300 |
| 2020 | $2,835 | $333,100 | $61,000 | $272,100 |
| 2019 | $2,800 | $307,100 | $61,000 | $246,100 |
| 2018 | $2,528 | $284,400 | $61,000 | $223,400 |
| 2017 | $2,321 | $277,500 | $61,000 | $216,500 |
| 2016 | $2,136 | $262,900 | $58,600 | $204,300 |
| 2014 | $2,181 | $257,200 | $57,300 | $199,900 |
| 2013 | -- | $255,800 | $60,200 | $195,600 |
Agents Affiliated with this Home
-
Jeanne Sommer

Seller's Agent in 2015
Jeanne Sommer
Century 21 Alliance Group
(219) 405-5051
84 in this area
289 Total Sales
-
T
Buyer's Agent in 2015
Tena Krauleidis
McColly Real Estate
Map
Source: Northwest Indiana Association of REALTORS®
MLS Number: 362620
APN: 64-11-22-400-013.000-028
- 000 450 Lot #3 S
- 274 Fieldstone Dr
- 748 W 275 S
- 343 S 600 W
- 309 S 600 W
- 9014 E 129th Ave
- 2244 Coldspring Rd
- 450 W South St
- 9900 County Line Rd
- 2227 Coldspring Rd
- 2342 Four Seasons Pkwy
- 1958 Loganberry Ln
- 1807 Forest Ln
- 228 S 675 W
- 5070 Sandy Beach Dr Unit C
- 9009 E 123rd Ave
- 5000 Spinnaker Ln
- 8957 E 123rd Ln
- 5015 Spinnaker Ln Unit B
- 5020 Spinnaker Ln Unit A
- 382 S State Road 2
- 382 S State Road 2
- 382 S State Rd
- 382 Indiana 2
- 380 S State Road 2
- 378 S State Road 2
- 372 S State Road 2
- 399 S State Road 2
- 399 S State Road 2
- 372 Indiana 2
- 400 S State Road 2
- 400 S State Road 2
- 376 S State Road 2
- 404 S State Road 2
- 356 S 700 W
- 352 S 700 W
- 352 S 700 W
- 708 W 350 S
- 712 W 350 S
- 716 W 350 S

