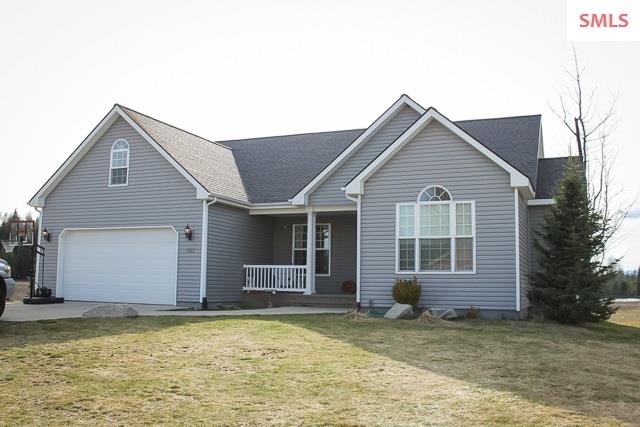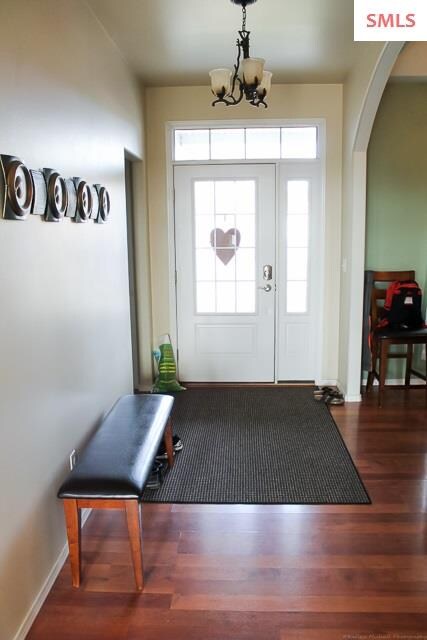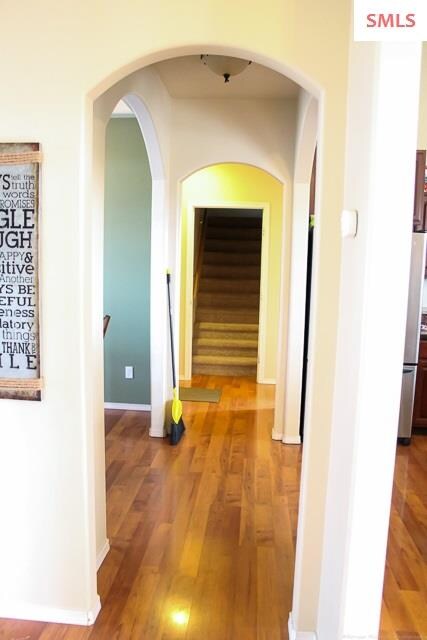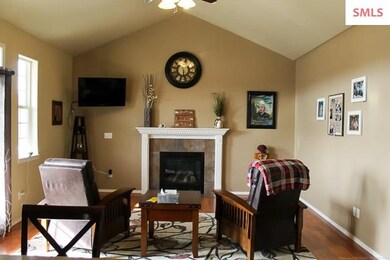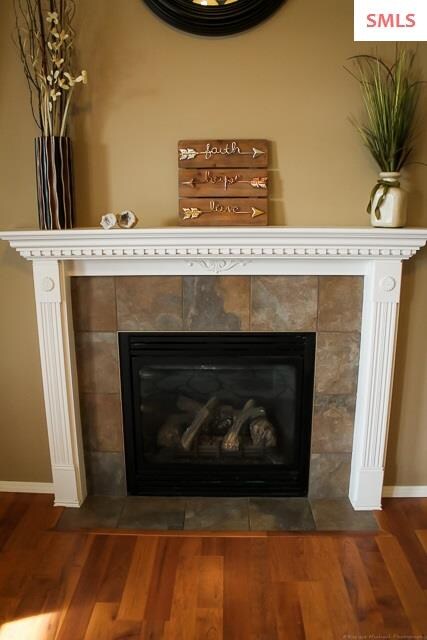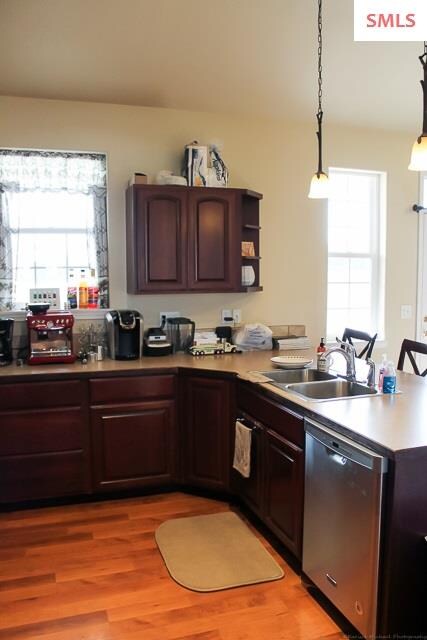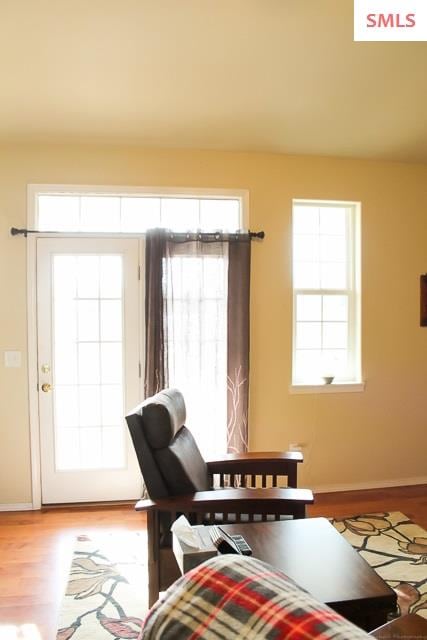
382 Solar Rd Oldtown, ID 83822
Highlights
- Primary Bedroom Suite
- Mountain View
- Separate Formal Living Room
- Craftsman Architecture
- Main Floor Primary Bedroom
- Bonus Room
About This Home
As of May 2025Entertainers delight! Come and entertain all your friends in this amazing home. Quality work throughout. 4 bed 3 baths. Formal living & dining area. Beautiful hardwood floors. Propane fireplace to take the chill off. Large windows throughout. A amazing master suite, wait till you see the closet. French doors to covered porch. Did I mention the amazing wet bar set up and entertainment room in the daylight walkout basement. Also comes with a finished bonus room upstairs. Soo much more! All on 1 acre. Close to town but you feel like your in the country. Put this one on your must see list...
Last Agent to Sell the Property
Heart and Homes NW Realty License #SP24678 Listed on: 04/12/2017
Last Buyer's Agent
NON AGENT
NON AGENCY
Home Details
Home Type
- Single Family
Est. Annual Taxes
- $1,841
Year Built
- Built in 2005
Lot Details
- 1.04 Acre Lot
- Property fronts a private road
- Level Lot
- Sprinkler System
- Property is zoned Suburban
Home Design
- Craftsman Architecture
- Concrete Foundation
- Frame Construction
- Vinyl Siding
Interior Spaces
- 1.5-Story Property
- Central Vacuum
- Ceiling Fan
- Self Contained Fireplace Unit Or Insert
- Fireplace With Glass Doors
- Propane Fireplace
- Vinyl Clad Windows
- French Doors
- Entrance Foyer
- Family Room
- Separate Formal Living Room
- Formal Dining Room
- Bonus Room
- First Floor Utility Room
- Storage Room
- Utility Room
- Carpet
- Mountain Views
Kitchen
- Oven or Range
- <<builtInMicrowave>>
- Dishwasher
Bedrooms and Bathrooms
- 4 Bedrooms
- Primary Bedroom on Main
- Primary Bedroom Suite
- Walk-In Closet
- Bathroom on Main Level
- 3 Bathrooms
Laundry
- Laundry Room
- Laundry on main level
- Dryer
- Washer
Finished Basement
- Walk-Out Basement
- Basement Fills Entire Space Under The House
- Natural lighting in basement
Parking
- 2 Car Attached Garage
- Garage Door Opener
Outdoor Features
- Wrap Around Porch
Schools
- Idaho Hill Elementary School
- Priest River Middle School
- Priest River High School
Utilities
- Furnace
- Electricity To Lot Line
- Water Softener
- Private Sewer
Community Details
- No Home Owners Association
Listing and Financial Details
- Assessor Parcel Number RP0071000C0020A
Ownership History
Purchase Details
Home Financials for this Owner
Home Financials are based on the most recent Mortgage that was taken out on this home.Purchase Details
Purchase Details
Home Financials for this Owner
Home Financials are based on the most recent Mortgage that was taken out on this home.Purchase Details
Home Financials for this Owner
Home Financials are based on the most recent Mortgage that was taken out on this home.Purchase Details
Home Financials for this Owner
Home Financials are based on the most recent Mortgage that was taken out on this home.Purchase Details
Home Financials for this Owner
Home Financials are based on the most recent Mortgage that was taken out on this home.Purchase Details
Purchase Details
Home Financials for this Owner
Home Financials are based on the most recent Mortgage that was taken out on this home.Purchase Details
Similar Homes in Oldtown, ID
Home Values in the Area
Average Home Value in this Area
Purchase History
| Date | Type | Sale Price | Title Company |
|---|---|---|---|
| Warranty Deed | -- | Nextitle | |
| Quit Claim Deed | -- | None Listed On Document | |
| Quit Claim Deed | -- | None Listed On Document | |
| Warranty Deed | -- | Alliance Title | |
| Warranty Deed | -- | First American Title Sa | |
| Interfamily Deed Transfer | -- | None Available | |
| Quit Claim Deed | -- | -- | |
| Interfamily Deed Transfer | -- | -- | |
| Warranty Deed | -- | Sandpoint Title Insurance | |
| Warranty Deed | -- | None Available |
Mortgage History
| Date | Status | Loan Amount | Loan Type |
|---|---|---|---|
| Previous Owner | $309,000 | VA | |
| Previous Owner | $232,707 | FHA | |
| Previous Owner | $150,000 | New Conventional | |
| Previous Owner | $85,000 | Future Advance Clause Open End Mortgage | |
| Previous Owner | $37,500 | Purchase Money Mortgage | |
| Previous Owner | $204,000 | New Conventional | |
| Previous Owner | $161,600 | Construction |
Property History
| Date | Event | Price | Change | Sq Ft Price |
|---|---|---|---|---|
| 07/15/2025 07/15/25 | For Sale | $510,000 | +308.0% | $328 / Sq Ft |
| 05/02/2025 05/02/25 | Sold | -- | -- | -- |
| 03/25/2025 03/25/25 | Pending | -- | -- | -- |
| 03/20/2025 03/20/25 | For Sale | $125,000 | 0.0% | $38 / Sq Ft |
| 03/14/2025 03/14/25 | Pending | -- | -- | -- |
| 03/04/2025 03/04/25 | For Sale | $125,000 | -56.7% | $38 / Sq Ft |
| 10/02/2017 10/02/17 | Sold | -- | -- | -- |
| 08/11/2017 08/11/17 | Pending | -- | -- | -- |
| 04/12/2017 04/12/17 | For Sale | $289,000 | +15.6% | $141 / Sq Ft |
| 09/07/2016 09/07/16 | Sold | -- | -- | -- |
| 07/25/2016 07/25/16 | Pending | -- | -- | -- |
| 12/08/2015 12/08/15 | For Sale | $249,900 | -- | $122 / Sq Ft |
Tax History Compared to Growth
Tax History
| Year | Tax Paid | Tax Assessment Tax Assessment Total Assessment is a certain percentage of the fair market value that is determined by local assessors to be the total taxable value of land and additions on the property. | Land | Improvement |
|---|---|---|---|---|
| 2024 | $462 | $622,353 | $145,398 | $476,955 |
| 2023 | $93 | $615,933 | $135,725 | $480,208 |
| 2022 | $307 | $543,874 | $63,666 | $480,208 |
| 2021 | $567 | $460,058 | $59,059 | $400,999 |
| 2020 | $427 | $369,606 | $44,765 | $324,841 |
| 2019 | $911 | $374,571 | $44,765 | $329,806 |
| 2018 | $1,060 | $295,379 | $35,689 | $259,690 |
| 2017 | $1,060 | $217,929 | $0 | $0 |
| 2016 | $1,841 | $217,929 | $0 | $0 |
| 2015 | $1,875 | $221,721 | $0 | $0 |
| 2014 | $1,966 | $228,209 | $0 | $0 |
Agents Affiliated with this Home
-
Olivia Hammond

Seller's Agent in 2025
Olivia Hammond
NextHome 365 Realty
(208) 277-5649
27 Total Sales
-
Courtney Lampert
C
Seller's Agent in 2025
Courtney Lampert
NextHome 365 Realty
(208) 699-7876
95 Total Sales
-
Carrie Sutton

Seller Co-Listing Agent in 2025
Carrie Sutton
NextHome 365 Realty
(208) 651-7875
148 Total Sales
-
Dawn Porter
D
Seller's Agent in 2017
Dawn Porter
Heart and Homes NW Realty
(208) 610-9060
23 Total Sales
-
N
Buyer's Agent in 2017
NON AGENT
NON AGENCY
-
M
Seller's Agent in 2016
Mary Ann Jones
NORTHWEST PROFESSIONAL REAL ESTATE
Map
Source: Selkirk Association of REALTORS®
MLS Number: 20170859
APN: RP007-100-0C0020A
- 517 Solar Rd
- 29 Silver Mountain Ln
- 187 W 8th St
- 511 E Spring St S
- 42 Silver Birch Rd
- 629 S Marian Ave
- 608 S Meadowdale Ave
- 99 James Way
- 99 James Way Rd
- 39 James Way
- 635 E Valley St S
- 714 E Valley St S
- 722 E Valley St S
- 441 Silver Birch Rd
- Lt 1 Blk 2 E Valley St
- Lt 4 Blk2 E Valley St
- Lt 3 Blk 2 E Valley St
- Lt 2 Blk 2 E Valley St
- 910 E Valley St S
- 944 E Valley St S
