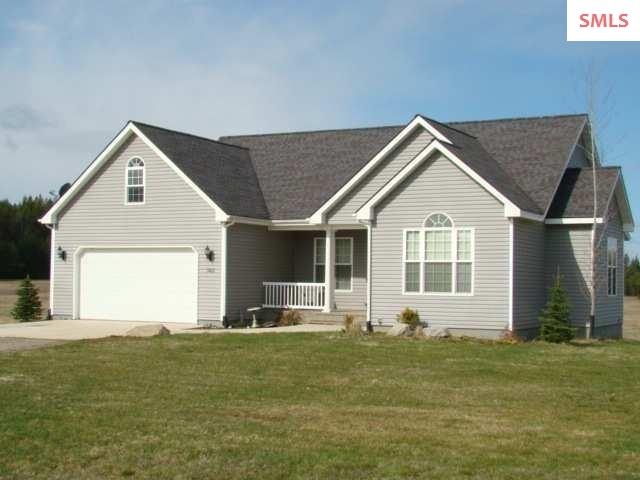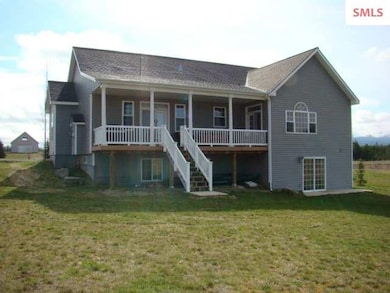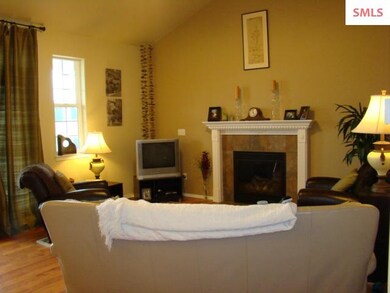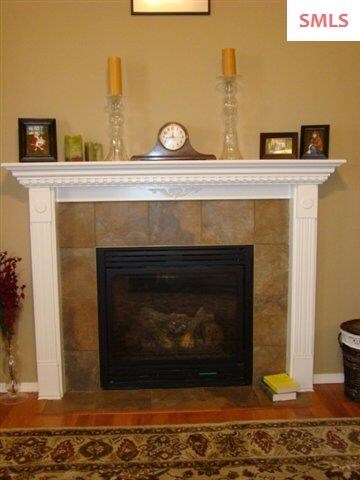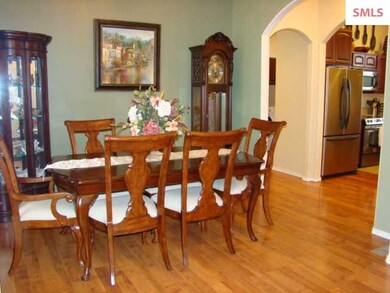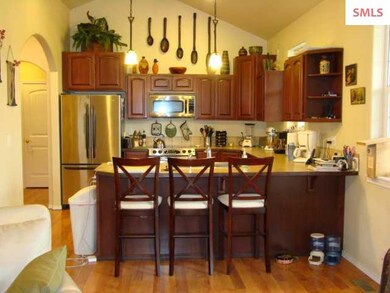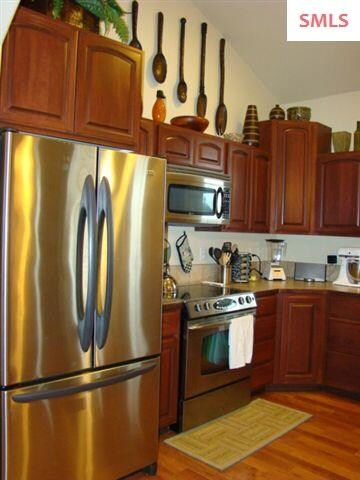
382 Solar Rd Oldtown, ID 83822
Highlights
- Home Theater
- Primary Bedroom Suite
- Contemporary Architecture
- Gourmet Kitchen
- Panoramic View
- Vaulted Ceiling
About This Home
As of May 2025Dream Home has everything. Only 1 1/2 miles from downtown. Beautiful rancher 4 bedroom 2 3/4 bath. Propane fireplace, formal dining, main floor laundry. Huge master suite with jetted tub, huge walk-in shower, double sinks, walk-in closet & slider to large covered deck. Full finished basement with huge family room & huge rec room complete with wet bar. Large office/4th bedroom can easily have walk-in closet. Plus a huge bonus room over the 2 car attached garage. All this on 1+ acre with beautiful mountain views. Close to hundreds of acres of state land. Make sense CC&R's.
Last Agent to Sell the Property
Mary Ann Jones
NORTHWEST PROFESSIONAL REAL ESTATE License #DB21482 Listed on: 12/08/2015
Last Buyer's Agent
Mary Ann Jones
NORTHWEST PROFESSIONAL REAL ESTATE License #DB21482 Listed on: 12/08/2015
Home Details
Home Type
- Single Family
Est. Annual Taxes
- $1,966
Year Built
- Built in 2005
Lot Details
- 1.04 Acre Lot
- Level Lot
- Sprinkler System
- Property is zoned Suburban
Property Views
- Panoramic
- Mountain
Home Design
- Contemporary Architecture
- Ranch Style House
- Concrete Foundation
- Slab Foundation
- Frame Construction
- Vinyl Siding
Interior Spaces
- Vaulted Ceiling
- Ceiling Fan
- Fireplace With Glass Doors
- Fireplace Features Blower Fan
- Fireplace Mantel
- Propane Fireplace
- Triple Pane Windows
- Vinyl Clad Windows
- French Doors
- Mud Room
- Entrance Foyer
- Family Room
- Separate Formal Living Room
- Formal Dining Room
- Home Theater
- Den
- Bonus Room
- First Floor Utility Room
- Laminate Flooring
- Unfinished Attic
Kitchen
- Gourmet Kitchen
- <<convectionOvenToken>>
- <<builtInMicrowave>>
- Dishwasher
- Disposal
Bedrooms and Bathrooms
- 4 Bedrooms
- Primary Bedroom Suite
- Walk-In Closet
- Bathroom on Main Level
- 3 Bathrooms
- <<bathWSpaHydroMassageTubToken>>
Laundry
- Laundry Room
- Laundry on main level
Finished Basement
- Walk-Out Basement
- Basement Fills Entire Space Under The House
- Natural lighting in basement
Parking
- 2 Car Attached Garage
- Insulated Garage
- Garage Door Opener
- Off-Street Parking
Accessible Home Design
- Handicap Accessible
Outdoor Features
- Covered Deck
- Covered patio or porch
Schools
- Idaho Hill Elementary School
- Priest River Middle School
- Priest River High School
Utilities
- Forced Air Heating and Cooling System
- Heat Pump System
- Heating System Uses Propane
- Electricity To Lot Line
- Septic System
Listing and Financial Details
- Assessor Parcel Number RP0071000C0020A
Community Details
Overview
- Property has a Home Owners Association
- Built by J&J General Contractors,
Recreation
- Exercise Course
Ownership History
Purchase Details
Home Financials for this Owner
Home Financials are based on the most recent Mortgage that was taken out on this home.Purchase Details
Purchase Details
Home Financials for this Owner
Home Financials are based on the most recent Mortgage that was taken out on this home.Purchase Details
Home Financials for this Owner
Home Financials are based on the most recent Mortgage that was taken out on this home.Purchase Details
Home Financials for this Owner
Home Financials are based on the most recent Mortgage that was taken out on this home.Purchase Details
Home Financials for this Owner
Home Financials are based on the most recent Mortgage that was taken out on this home.Purchase Details
Purchase Details
Home Financials for this Owner
Home Financials are based on the most recent Mortgage that was taken out on this home.Purchase Details
Similar Homes in Oldtown, ID
Home Values in the Area
Average Home Value in this Area
Purchase History
| Date | Type | Sale Price | Title Company |
|---|---|---|---|
| Warranty Deed | -- | Nextitle | |
| Quit Claim Deed | -- | None Listed On Document | |
| Quit Claim Deed | -- | None Listed On Document | |
| Warranty Deed | -- | Alliance Title | |
| Warranty Deed | -- | First American Title Sa | |
| Interfamily Deed Transfer | -- | None Available | |
| Quit Claim Deed | -- | -- | |
| Interfamily Deed Transfer | -- | -- | |
| Warranty Deed | -- | Sandpoint Title Insurance | |
| Warranty Deed | -- | None Available |
Mortgage History
| Date | Status | Loan Amount | Loan Type |
|---|---|---|---|
| Previous Owner | $309,000 | VA | |
| Previous Owner | $232,707 | FHA | |
| Previous Owner | $150,000 | New Conventional | |
| Previous Owner | $85,000 | Future Advance Clause Open End Mortgage | |
| Previous Owner | $37,500 | Purchase Money Mortgage | |
| Previous Owner | $204,000 | New Conventional | |
| Previous Owner | $161,600 | Construction |
Property History
| Date | Event | Price | Change | Sq Ft Price |
|---|---|---|---|---|
| 07/15/2025 07/15/25 | For Sale | $510,000 | +308.0% | $328 / Sq Ft |
| 05/02/2025 05/02/25 | Sold | -- | -- | -- |
| 03/25/2025 03/25/25 | Pending | -- | -- | -- |
| 03/20/2025 03/20/25 | For Sale | $125,000 | 0.0% | $38 / Sq Ft |
| 03/14/2025 03/14/25 | Pending | -- | -- | -- |
| 03/04/2025 03/04/25 | For Sale | $125,000 | -56.7% | $38 / Sq Ft |
| 10/02/2017 10/02/17 | Sold | -- | -- | -- |
| 08/11/2017 08/11/17 | Pending | -- | -- | -- |
| 04/12/2017 04/12/17 | For Sale | $289,000 | +15.6% | $141 / Sq Ft |
| 09/07/2016 09/07/16 | Sold | -- | -- | -- |
| 07/25/2016 07/25/16 | Pending | -- | -- | -- |
| 12/08/2015 12/08/15 | For Sale | $249,900 | -- | $122 / Sq Ft |
Tax History Compared to Growth
Tax History
| Year | Tax Paid | Tax Assessment Tax Assessment Total Assessment is a certain percentage of the fair market value that is determined by local assessors to be the total taxable value of land and additions on the property. | Land | Improvement |
|---|---|---|---|---|
| 2024 | $462 | $622,353 | $145,398 | $476,955 |
| 2023 | $93 | $615,933 | $135,725 | $480,208 |
| 2022 | $307 | $543,874 | $63,666 | $480,208 |
| 2021 | $567 | $460,058 | $59,059 | $400,999 |
| 2020 | $427 | $369,606 | $44,765 | $324,841 |
| 2019 | $911 | $374,571 | $44,765 | $329,806 |
| 2018 | $1,060 | $295,379 | $35,689 | $259,690 |
| 2017 | $1,060 | $217,929 | $0 | $0 |
| 2016 | $1,841 | $217,929 | $0 | $0 |
| 2015 | $1,875 | $221,721 | $0 | $0 |
| 2014 | $1,966 | $228,209 | $0 | $0 |
Agents Affiliated with this Home
-
Olivia Hammond

Seller's Agent in 2025
Olivia Hammond
NextHome 365 Realty
(208) 277-5649
27 Total Sales
-
Courtney Lampert
C
Seller's Agent in 2025
Courtney Lampert
NextHome 365 Realty
(208) 699-7876
95 Total Sales
-
Carrie Sutton

Seller Co-Listing Agent in 2025
Carrie Sutton
NextHome 365 Realty
(208) 651-7875
148 Total Sales
-
Dawn Porter
D
Seller's Agent in 2017
Dawn Porter
Heart and Homes NW Realty
(208) 610-9060
23 Total Sales
-
N
Buyer's Agent in 2017
NON AGENT
NON AGENCY
-
M
Seller's Agent in 2016
Mary Ann Jones
NORTHWEST PROFESSIONAL REAL ESTATE
Map
Source: Selkirk Association of REALTORS®
MLS Number: 20153661
APN: RP007-100-0C0020A
- 517 Solar Rd
- 29 Silver Mountain Ln
- 187 W 8th St
- 511 E Spring St S
- 42 Silver Birch Rd
- 629 S Marian Ave
- 608 S Meadowdale Ave
- 99 James Way
- 99 James Way Rd
- 39 James Way
- 635 E Valley St S
- 714 E Valley St S
- 722 E Valley St S
- 441 Silver Birch Rd
- Lt 1 Blk 2 E Valley St
- Lt 4 Blk2 E Valley St
- Lt 3 Blk 2 E Valley St
- Lt 2 Blk 2 E Valley St
- 910 E Valley St S
- 944 E Valley St S
