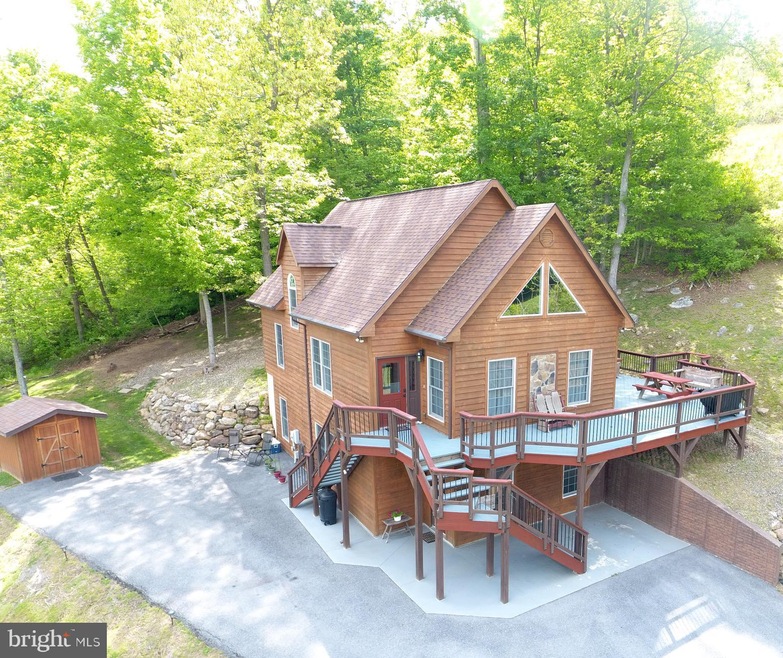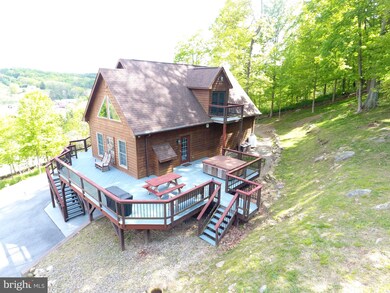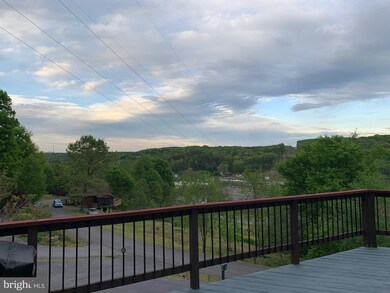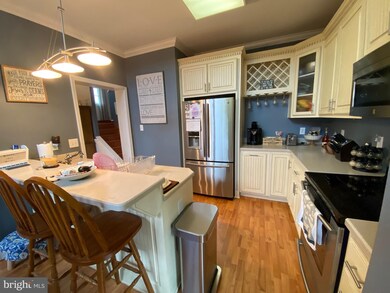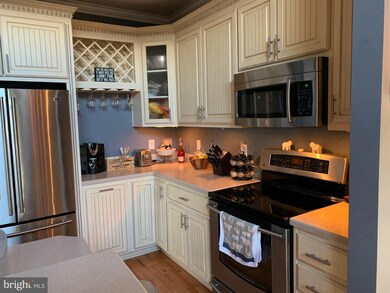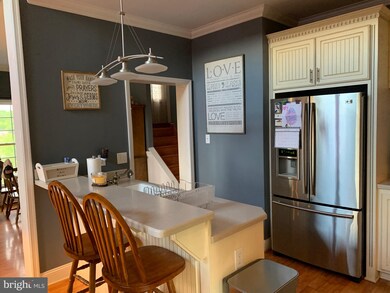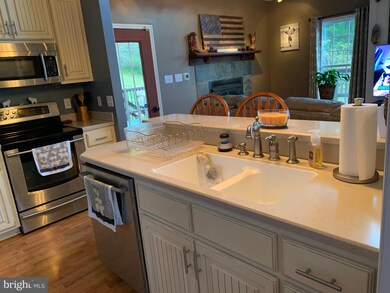
382 Southridge Dr Berkeley Springs, WV 25411
Highlights
- Second Kitchen
- Cape Cod Architecture
- Wood Flooring
- Open Floorplan
- Cathedral Ceiling
- Great Room
About This Home
As of July 2020Lots of Character Plus an In-Law Suite - This gorgeous home features: high ceilings, crown molding, lots of windows, fireplace, full master bedroom suite, dual zoned heat plus so much more! 4 bedrooms, 3 full baths, great room, kitchen w/solid surface counter and stainless steel appliances. Have space for your extended family or rent out the space for additional income. This would make a great get a way or full time home! Just minutes from downtown for dining, spas, and unique shops. Seller will pay $7,500 toward Purchaser's closing cost with an acceptable offer!
Home Details
Home Type
- Single Family
Est. Annual Taxes
- $1,368
Year Built
- Built in 2009
Lot Details
- 0.53 Acre Lot
- Property is in very good condition
- Property is zoned 101
HOA Fees
- $8 Monthly HOA Fees
Parking
- Driveway
Home Design
- Cape Cod Architecture
- Architectural Shingle Roof
- Cedar
Interior Spaces
- Property has 3 Levels
- Open Floorplan
- Cathedral Ceiling
- Ceiling Fan
- Recessed Lighting
- Fireplace With Glass Doors
- Great Room
- Dining Room
Kitchen
- Second Kitchen
- Electric Oven or Range
- Built-In Microwave
- Ice Maker
- Dishwasher
- Stainless Steel Appliances
- Disposal
Flooring
- Wood
- Ceramic Tile
- Vinyl
Bedrooms and Bathrooms
- En-Suite Primary Bedroom
- Walk-In Closet
- Soaking Tub
- Bathtub with Shower
- Walk-in Shower
Laundry
- Laundry Room
- Dryer
- Washer
Basement
- Walk-Out Basement
- Basement Fills Entire Space Under The House
Outdoor Features
- Exterior Lighting
- Outbuilding
Utilities
- Central Air
- Heat Pump System
- Heating System Powered By Leased Propane
Community Details
- Southridge Subdivision
Listing and Financial Details
- Tax Lot 21
- Assessor Parcel Number 027009400000000
Ownership History
Purchase Details
Home Financials for this Owner
Home Financials are based on the most recent Mortgage that was taken out on this home.Purchase Details
Home Financials for this Owner
Home Financials are based on the most recent Mortgage that was taken out on this home.Purchase Details
Home Financials for this Owner
Home Financials are based on the most recent Mortgage that was taken out on this home.Purchase Details
Map
Home Values in the Area
Average Home Value in this Area
Purchase History
| Date | Type | Sale Price | Title Company |
|---|---|---|---|
| Deed | $245,000 | None Available | |
| Deed | $207,000 | None Available | |
| Deed | $200,000 | None Available | |
| Deed | -- | -- |
Mortgage History
| Date | Status | Loan Amount | Loan Type |
|---|---|---|---|
| Open | $253,085 | VA | |
| Previous Owner | $214,700 | Stand Alone Refi Refinance Of Original Loan | |
| Previous Owner | $211,460 | Stand Alone Refi Refinance Of Original Loan | |
| Previous Owner | $165,600 | Purchase Money Mortgage | |
| Previous Owner | $160,000 | New Conventional |
Property History
| Date | Event | Price | Change | Sq Ft Price |
|---|---|---|---|---|
| 07/31/2020 07/31/20 | Sold | $245,000 | -2.0% | $74 / Sq Ft |
| 06/03/2020 06/03/20 | Price Changed | $249,900 | -1.4% | $76 / Sq Ft |
| 05/17/2020 05/17/20 | For Sale | $253,500 | +16.3% | $77 / Sq Ft |
| 09/13/2018 09/13/18 | Sold | $218,000 | 0.0% | -- |
| 08/15/2018 08/15/18 | Pending | -- | -- | -- |
| 07/03/2018 07/03/18 | For Sale | $217,900 | 0.0% | -- |
| 06/22/2018 06/22/18 | Pending | -- | -- | -- |
| 06/16/2018 06/16/18 | For Sale | $217,900 | +5.3% | -- |
| 02/19/2015 02/19/15 | Sold | $207,000 | -10.0% | -- |
| 11/01/2014 11/01/14 | Pending | -- | -- | -- |
| 07/23/2014 07/23/14 | For Sale | $229,900 | +15.0% | -- |
| 06/28/2013 06/28/13 | Sold | $200,000 | -7.0% | $80 / Sq Ft |
| 05/15/2013 05/15/13 | Pending | -- | -- | -- |
| 04/26/2013 04/26/13 | For Sale | $215,000 | -- | $86 / Sq Ft |
Tax History
| Year | Tax Paid | Tax Assessment Tax Assessment Total Assessment is a certain percentage of the fair market value that is determined by local assessors to be the total taxable value of land and additions on the property. | Land | Improvement |
|---|---|---|---|---|
| 2024 | $1,567 | $156,600 | $15,960 | $140,640 |
| 2023 | $1,567 | $153,360 | $15,960 | $137,400 |
| 2022 | $1,518 | $151,680 | $15,960 | $135,720 |
| 2021 | $1,447 | $144,600 | $15,960 | $128,640 |
| 2020 | $1,351 | $135,060 | $15,960 | $119,100 |
| 2019 | $1,368 | $136,740 | $15,960 | $120,780 |
| 2018 | $1,323 | $132,240 | $15,960 | $116,280 |
| 2017 | $1,323 | $132,240 | $15,960 | $116,280 |
| 2016 | $1,323 | $132,240 | $15,960 | $116,280 |
| 2015 | $1,407 | $140,640 | $19,200 | $121,440 |
| 2014 | -- | $132,720 | $20,580 | $112,140 |
About the Listing Agent

I am a lifelong resident in Berkeley Springs. Perry Realty LLC is a local company that has served my hometown for over 50 years. In 2020 I became the owner and Broker of Perry Realty LLC after working for the original owner since 1985! I provide home-buyers and sellers with professional, responsive and attentive real estate services. I am a proud member of the Top Producers Club for outstanding achievement since 2003. I hope you will entrust me with your real estate needs!
Teresa's Other Listings
Source: Bright MLS
MLS Number: WVMO116848
APN: 02-7-00940000
- 171 Southridge Dr
- 43 Garden Dr
- 0 Morgan Manor Ln
- 196 United Morgan Cir
- 2218 Valley Rd
- 0 Racers Ln
- 249 Fairview Oaks Ln
- 227 Key Pine Ln
- 2C Greg Dr
- 11 Gray Ridge Ln
- 17 Goalpost Ln
- 0 Waugh Rd Unit WVMO2005702
- 2684 Quaint Acres Ln
- 458 S Washington St
- 195 Johnsons Mill Rd
- 1140 Waugh Rd
- 1103 Waugh Rd
- 56 Sir Johns Run Rd
- 3 Lee Cir
- 193 Chevy Ln
