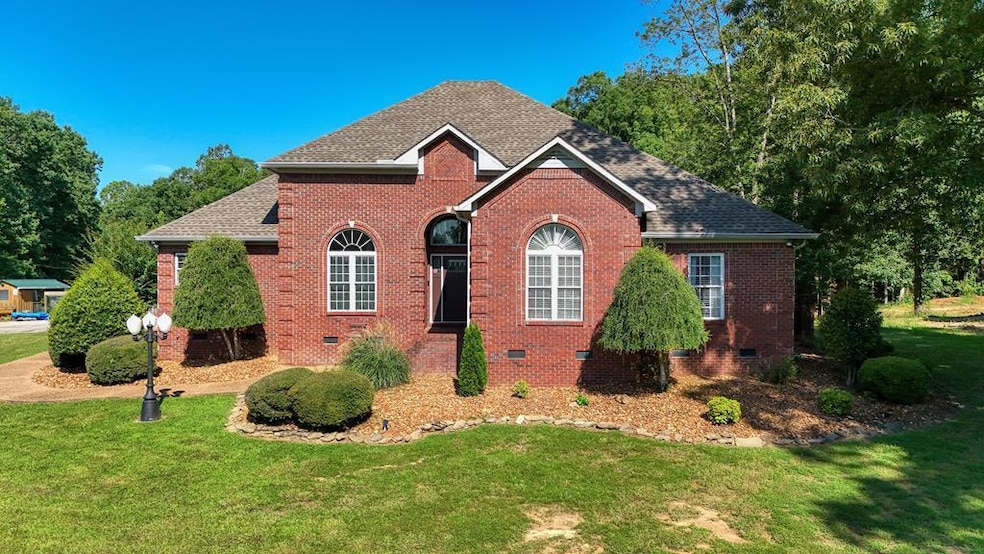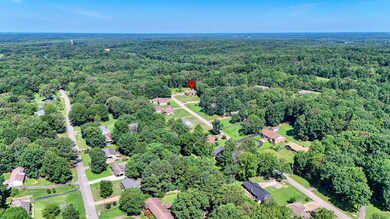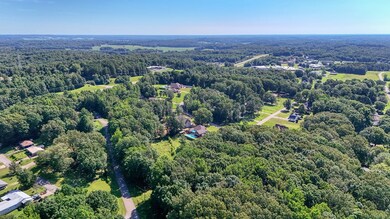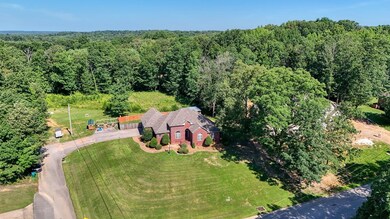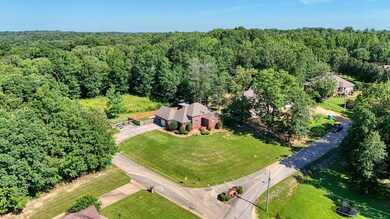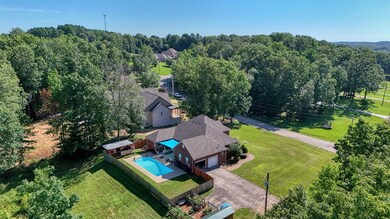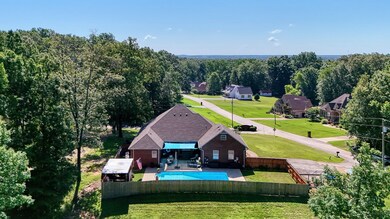
382 Timber Ln Huntingdon, TN 38344
Estimated payment $2,721/month
Highlights
- Private Pool
- 1.82 Acre Lot
- Main Floor Primary Bedroom
- Huntingdon Primary School Rated A-
- Traditional Architecture
- Front Porch
About This Home
On a 1.8 acre corner lot in a desirable neighborhood sits this 4 bedroom 2.5 bath brick home. Recent updates include new flooring, paint, light fixtures and dishwasher. From the foyer go straight ahead to the spacious living area or left to the formal dining area. Kitchen has stainless steel appliances, granite countertops and area for less formal dining. Right off the foyer takes you to 3 roomy additional bedrooms and a bath. A great area for the kids or guest...or make one an office space. The master suite off to itself provides privacy. Upstairs a large heated and cooled bonus area is great for storage or additional living space. Double attached garage takes you inside to the laundry/mudroom and powder room. Out back you will find a great entertainment area with a patio, party lights, in ground pool and BBQ hut. Mature landscaping provides the finishing touch to this very nice, well maintained property. Oh, and did I mention the chicken coop, garden space and bee garden?
Listing Agent
Premier Realty Group of West Tennessee LLC Brokerage Phone: 7316426165 License #299489 Listed on: 07/03/2025
Home Details
Home Type
- Single Family
Est. Annual Taxes
- $2,759
Year Built
- Built in 2000
Lot Details
- 1.82 Acre Lot
- Garden
Parking
- 2 Car Attached Garage
- Open Parking
Home Design
- Traditional Architecture
- Brick Exterior Construction
Interior Spaces
- 2,476 Sq Ft Home
- 1.5-Story Property
- Insulated Doors
- Living Room
- Dining Room
- Crawl Space
Kitchen
- Electric Range
- Dishwasher
Bedrooms and Bathrooms
- 4 Main Level Bedrooms
- Primary Bedroom on Main
Outdoor Features
- Private Pool
- Patio
- Front Porch
Schools
- Huntingdon Primary Elementary School
- Huntingdon Middle School
- Huntingdon High School
Utilities
- Central Heating and Cooling System
- Heating System Uses Natural Gas
Community Details
- Dogwood Cove Subdivision
Listing and Financial Details
- Assessor Parcel Number 001.04
Map
Home Values in the Area
Average Home Value in this Area
Tax History
| Year | Tax Paid | Tax Assessment Tax Assessment Total Assessment is a certain percentage of the fair market value that is determined by local assessors to be the total taxable value of land and additions on the property. | Land | Improvement |
|---|---|---|---|---|
| 2024 | $2,760 | $72,925 | $5,625 | $67,300 |
| 2023 | $2,760 | $72,925 | $5,625 | $67,300 |
| 2022 | $2,760 | $64,875 | $5,625 | $59,250 |
| 2021 | $1,727 | $64,875 | $5,625 | $59,250 |
| 2020 | $2,454 | $64,875 | $5,625 | $59,250 |
| 2019 | $2,150 | $52,175 | $5,625 | $46,550 |
| 2018 | $2,150 | $52,175 | $5,625 | $46,550 |
| 2017 | $2,150 | $52,175 | $5,625 | $46,550 |
| 2016 | $2,718 | $52,175 | $5,625 | $46,550 |
| 2015 | $1,937 | $52,175 | $5,625 | $46,550 |
| 2014 | $2,197 | $52,175 | $5,625 | $46,550 |
| 2013 | $2,197 | $52,678 | $0 | $0 |
Property History
| Date | Event | Price | Change | Sq Ft Price |
|---|---|---|---|---|
| 07/03/2025 07/03/25 | For Sale | $449,900 | +23.3% | $182 / Sq Ft |
| 03/16/2023 03/16/23 | Sold | $365,000 | 0.0% | $147 / Sq Ft |
| 02/14/2023 02/14/23 | Pending | -- | -- | -- |
| 10/28/2022 10/28/22 | For Sale | $365,000 | +88.6% | $147 / Sq Ft |
| 08/23/2016 08/23/16 | Sold | $193,500 | 0.0% | $74 / Sq Ft |
| 07/24/2016 07/24/16 | Pending | -- | -- | -- |
| 03/15/2016 03/15/16 | For Sale | $193,500 | -- | $74 / Sq Ft |
Purchase History
| Date | Type | Sale Price | Title Company |
|---|---|---|---|
| Warranty Deed | $365,000 | -- | |
| Warranty Deed | $193,500 | -- | |
| Warranty Deed | $210,500 | -- | |
| Deed | $210,500 | -- | |
| Deed | $210,500 | -- | |
| Deed | $215,000 | -- | |
| Deed | $200,000 | -- | |
| Warranty Deed | $18,500 | -- |
Mortgage History
| Date | Status | Loan Amount | Loan Type |
|---|---|---|---|
| Open | $265,000 | New Conventional | |
| Previous Owner | $183,825 | New Conventional | |
| Previous Owner | $142,134 | New Conventional | |
| Previous Owner | $151,000 | New Conventional | |
| Previous Owner | $59,500 | New Conventional | |
| Previous Owner | $172,000 | New Conventional | |
| Previous Owner | $43,000 | New Conventional |
Similar Homes in Huntingdon, TN
Source: Tennessee Valley Association of REALTORS®
MLS Number: 134378
APN: 062L-A-001.04
- 0 Veterans Dr N
- 0 R B Wilson Dr
- 130 Angel Cove
- Lot 26 Stately Oaks Dr
- Lot 11 Stately Oaks Dr
- Lot 24 Grant Cove
- Lot 23 Grant Cove
- Lot 15 Abby Ln
- Lot 14 Abby Ln
- Lot 11 Abby Ln
- Lot 12 Abby Ln
- 245 Hillcrest Dr
- 00 Poplar Cove
- 114 Oak Dr
- 0000 Hawkins Ln
- 0 Hawkins Ln
- 284 Jones St
- 296 High St
- 271 Browning Ave
- 414 Knox St
- 174 Schools Dr
- 713 Pine St
- 227 Patterson St
- 15233 S 1st St
- 4051 Reasons Blvd
- 121 Castleton Cove
- 361 Henderson Rd
- 32 Greenland Dr
- 146 Henderson Rd
- 2899 Old Medina Rd
- 29 Thomas Cove
- 26 Revere Cir
- 61 Randi Dr
- 100 Trace Dr
- 39 Thistlewood Dr
- 587 Baker Rd Unit J1
- 20 Stonewater Creek Dr
- 540 Baker Rd Unit 540 D Baker
- 108 Penny Ln
- 26 Rachel Dr
