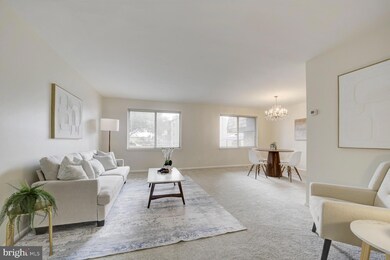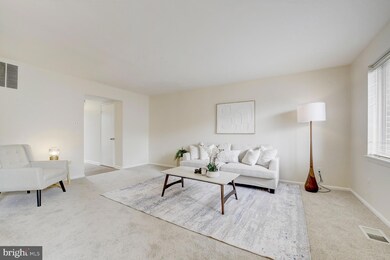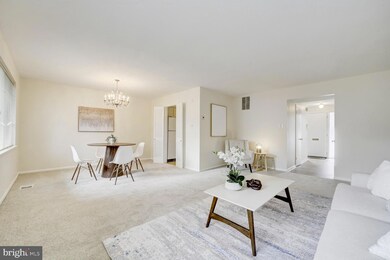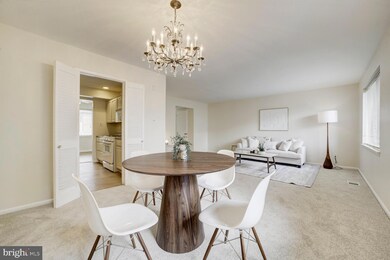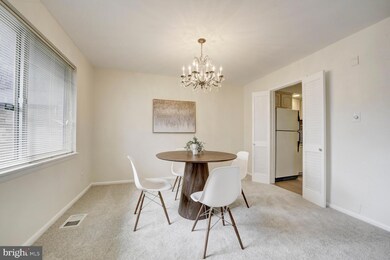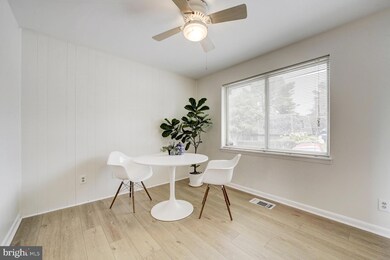382 W Deer Park Rd Gaithersburg, MD 20877
Estimated payment $2,824/month
Highlights
- Chalet
- Forced Air Heating and Cooling System
- 5-minute walk to Christman Park
About This Home
Beautifully Renovated & Move-In Ready!
Welcome to this beautifully renovated 4-bedroom, 3.5-bathroom townhome condominium, offering the perfect blend of modern comfort and convenience. This home impresses from the moment you step inside. You’ll be greeted by a bright, inviting atmosphere filled with natural light and fresh paint throughout. The modern kitchen is ideal for both everyday living and entertaining. Enjoy brand-new luxury vinyl plank flooring on the main level, complemented by soft new carpet in the living areas and each of the four spacious bedrooms for that cozy, move-in-ready feel. All three-and-a-half updated bathrooms offer new vanities and stylish finishes. Step outside to your private backyard, a perfect retreat for relaxing, gardening, or hosting guests. Additional conveniences include two assigned parking spaces right at your doorstep.
Perfectly located in the heart of Gaithersburg, you’ll love being moments from Rio and Downtown Crown, where you can explore upscale shopping, dining, and entertainment. With nearby parks, schools, and major commuter routes like I-270, I-370, and ICC-200, you’ll enjoy the best of both comfort and convenience in a vibrant, welcoming community.
Don’t miss this incredible opportunity to own a bright, spacious, and move-in-ready home — schedule your private tour today and get ready to fall in love!
Listing Agent
bianca.salas@exprealty.com EXP Realty, LLC License #0225259641 Listed on: 10/14/2025

Co-Listing Agent
(301) 674-8090 neil@thebacchusgroup.net EXP Realty, LLC License #SP101658
Townhouse Details
Home Type
- Townhome
Est. Annual Taxes
- $4,090
Year Built
- Built in 1971
HOA Fees
- $292 Monthly HOA Fees
Home Design
- Chalet
- Brick Exterior Construction
- Slab Foundation
Interior Spaces
- 1,500 Sq Ft Home
- Property has 3 Levels
Bedrooms and Bathrooms
- 4 Bedrooms
Partially Finished Basement
- Walk-Out Basement
- Connecting Stairway
- Rear Basement Entry
- Basement Windows
Parking
- 2 Open Parking Spaces
- 2 Parking Spaces
- Parking Lot
Utilities
- Forced Air Heating and Cooling System
- Natural Gas Water Heater
Listing and Financial Details
- Assessor Parcel Number 160900823880
Community Details
Overview
- Association fees include insurance
- Brighton East II Community
- Brighton East Subdivision
Pet Policy
- Pets allowed on a case-by-case basis
Map
Home Values in the Area
Average Home Value in this Area
Tax History
| Year | Tax Paid | Tax Assessment Tax Assessment Total Assessment is a certain percentage of the fair market value that is determined by local assessors to be the total taxable value of land and additions on the property. | Land | Improvement |
|---|---|---|---|---|
| 2025 | $4,090 | $313,333 | -- | -- |
| 2024 | $4,090 | $291,667 | $0 | $0 |
| 2023 | $0 | $270,000 | $81,000 | $189,000 |
| 2022 | $2,880 | $260,000 | $0 | $0 |
| 2021 | $0 | $250,000 | $0 | $0 |
| 2020 | $0 | $240,000 | $72,000 | $168,000 |
| 2019 | $5,107 | $236,667 | $0 | $0 |
| 2018 | $2,970 | $233,333 | $0 | $0 |
| 2017 | $3,028 | $230,000 | $0 | $0 |
| 2016 | -- | $213,333 | $0 | $0 |
| 2015 | $2,405 | $196,667 | $0 | $0 |
| 2014 | $2,405 | $180,000 | $0 | $0 |
Property History
| Date | Event | Price | List to Sale | Price per Sq Ft |
|---|---|---|---|---|
| 10/14/2025 10/14/25 | For Sale | $415,000 | -- | $277 / Sq Ft |
Purchase History
| Date | Type | Sale Price | Title Company |
|---|---|---|---|
| Interfamily Deed Transfer | -- | None Available |
Source: Bright MLS
MLS Number: MDMC2203950
APN: 09-00823880
- 112 Duvall Ln Unit 304
- 118 Duvall Ln Unit 115-203
- 106 Duvall Ln
- 518 W Deer Park Rd
- 138 Duvall Ln Unit 301
- 105 Autumn Hill Way
- 215 Summit Hall Rd
- 1132 W Side Dr
- 11 Briarstone Ln
- 111 Spring St
- 17100 King James Way
- 502 Cobbler Place
- 446 Palmspring Dr
- 608 Coral Reef Dr
- 763 Cobbler Place
- 303 Palmspring Dr Unit 10
- 501 Palmtree Dr Unit 3
- 30 Spring St
- 522 Palmtree Dr
- 525 Philmont Dr
- 220 Summit Hall Rd
- 102 W Deer Park Rd
- 7 Prism Place
- 17041 Downing St
- 17101-102 Queen Victoria Ct
- 409 Muddy Branch Rd
- 303 Palmspring Dr Unit 10
- 407 Palmspring Dr
- 17 Barkley Ln
- 504 Philmont Dr Unit 9
- 7 Plum Grove Way
- 501 S Frederick Ave
- 10 Meadow Grass Ct
- 9806 Mahogany Dr
- 200 Olde Towne Ave
- 108 Olde Towne Ave
- 9890 Washingtonian Blvd
- 11 School Dr
- 113 Ellington Blvd
- 8 Russell Ave Unit 209

