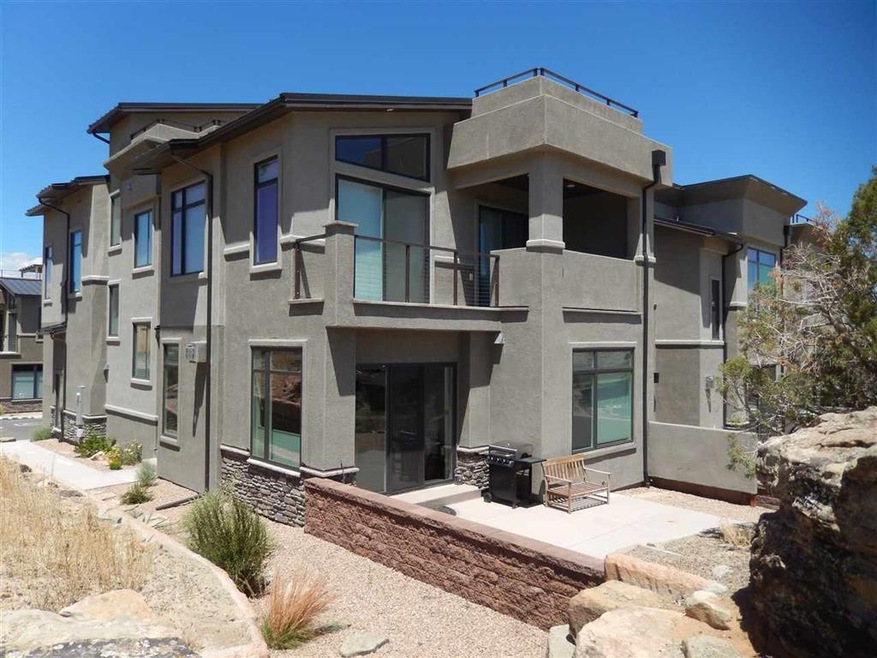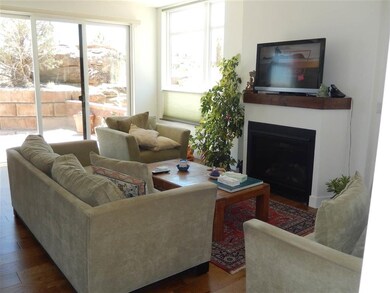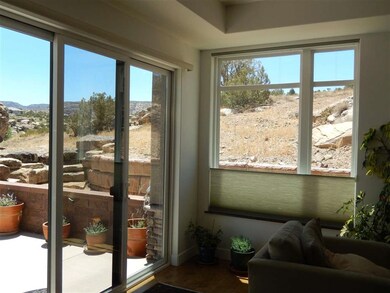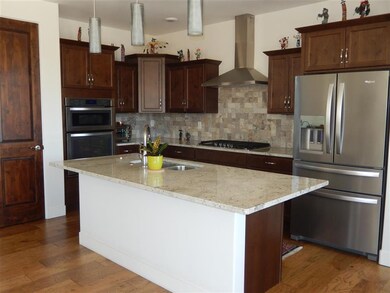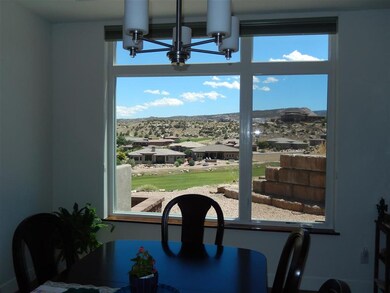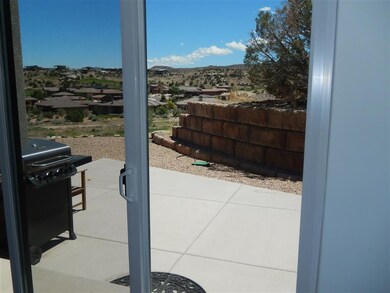
382 W Ridges Blvd Unit A Grand Junction, CO 81507
Redlands NeighborhoodEstimated Value: $687,000 - $756,000
Highlights
- On Golf Course
- Living Room with Fireplace
- Wood Flooring
- Scenic Elementary School Rated 9+
- Vaulted Ceiling
- Covered patio or porch
About This Home
As of September 2020Stunning views of the Monument, Bookcliffs, Grand Mesa and the Redlands Mesa golf course.This Redlands Mesa townhome located in The Peaks at Redlands Mesa, is a lock & leave community with so many amenities.This End Unit by far offers the best views of all the units in the Peaks with big windows that emphasize the wonderful views. This unit overlooks the 7th Fairway of Redland's Mesa Golf Course. Each of the bedroom's has an En-suite bathroom and the Master has its own flex room with unimaginable view's! There are to many upgrade's in this lovely home to mention them all...including 10' Tray Ceilings, Under Cabinet Lighting, Hickory engineered wood Flooring, 8' Door's, Granite Counter Top's, Soft Close pull-out Cabinet's, Stainless Appliances & many more... Unimaginable views from the Rooftop Patio. Seller is a Licensed Real Estate agent in Colorado.
Last Agent to Sell the Property
REALTY ONE GROUP PLATINUM ELITE License #ER1000435 Listed on: 06/24/2020
Townhouse Details
Home Type
- Townhome
Est. Annual Taxes
- $1,851
Year Built
- Built in 2017
Lot Details
- 3,485 Sq Ft Lot
- Lot Dimensions are 30x120
- On Golf Course
- Xeriscape Landscape
HOA Fees
- $230 Monthly HOA Fees
Home Design
- Wood Frame Construction
- Rolled or Hot Mop Roof
- Rubber Roof
- Stucco Exterior
- Stone Exterior Construction
Interior Spaces
- 2-Story Property
- Vaulted Ceiling
- Ceiling Fan
- Gas Log Fireplace
- Window Treatments
- Living Room with Fireplace
- Formal Dining Room
- Crawl Space
Kitchen
- Eat-In Kitchen
- Gas Oven or Range
- Range Hood
- Microwave
- Dishwasher
- Disposal
Flooring
- Wood
- Carpet
- Tile
Bedrooms and Bathrooms
- 3 Bedrooms
- Primary Bedroom Upstairs
- Walk-In Closet
- 4 Bathrooms
- Walk-in Shower
Laundry
- Laundry Room
- Laundry on upper level
Parking
- 2 Car Attached Garage
- Garage Door Opener
Outdoor Features
- Covered patio or porch
Utilities
- Refrigerated Cooling System
- Forced Air Heating System
- Programmable Thermostat
- Septic Tank
- Septic Design Installed
Listing and Financial Details
- Assessor Parcel Number 2945-201-21-001
Community Details
Overview
- $50 HOA Transfer Fee
- Visit Association Website
- On-Site Maintenance
Pet Policy
- Pets Allowed
Ownership History
Purchase Details
Home Financials for this Owner
Home Financials are based on the most recent Mortgage that was taken out on this home.Purchase Details
Purchase Details
Home Financials for this Owner
Home Financials are based on the most recent Mortgage that was taken out on this home.Similar Homes in Grand Junction, CO
Home Values in the Area
Average Home Value in this Area
Purchase History
| Date | Buyer | Sale Price | Title Company |
|---|---|---|---|
| Fudge Family Trust | $529,000 | Fidelity National Title | |
| John Richardson Trust | -- | Ascendant Title Co | |
| Richardson John N | $398,759 | Fidelity National Title |
Mortgage History
| Date | Status | Borrower | Loan Amount |
|---|---|---|---|
| Previous Owner | Richardson John N | $250,000 |
Property History
| Date | Event | Price | Change | Sq Ft Price |
|---|---|---|---|---|
| 09/10/2020 09/10/20 | Sold | $529,000 | -1.1% | $211 / Sq Ft |
| 07/11/2020 07/11/20 | Pending | -- | -- | -- |
| 06/24/2020 06/24/20 | For Sale | $535,000 | -- | $213 / Sq Ft |
Tax History Compared to Growth
Tax History
| Year | Tax Paid | Tax Assessment Tax Assessment Total Assessment is a certain percentage of the fair market value that is determined by local assessors to be the total taxable value of land and additions on the property. | Land | Improvement |
|---|---|---|---|---|
| 2024 | $2,019 | $29,250 | $5,650 | $23,600 |
| 2023 | $2,019 | $29,250 | $5,650 | $23,600 |
| 2022 | $2,304 | $32,850 | $5,210 | $27,640 |
| 2021 | $2,315 | $33,800 | $5,360 | $28,440 |
| 2020 | $1,957 | $29,280 | $7,150 | $22,130 |
| 2019 | $1,851 | $29,280 | $7,150 | $22,130 |
| 2018 | $805 | $116,000 | $116,000 | $0 |
| 2017 | $502 | $7,250 | $7,250 | $0 |
Agents Affiliated with this Home
-
Mark Shaw

Seller's Agent in 2020
Mark Shaw
REALTY ONE GROUP PLATINUM ELITE
(970) 261-6099
8 in this area
79 Total Sales
-
ANGELA INGLE

Seller Co-Listing Agent in 2020
ANGELA INGLE
COLDWELL BANKER DISTINCTIVE PROPERTIES
(970) 640-4882
6 in this area
66 Total Sales
-
Reece Stanley

Buyer's Agent in 2020
Reece Stanley
THE CHRISTI REECE GROUP
(970) 697-7232
14 in this area
155 Total Sales
Map
Source: Grand Junction Area REALTOR® Association
MLS Number: 20203038
APN: 2945-201-21-001
- 392 W Ridges Blvd Unit C
- 392 W Ridges Blvd Unit B
- 392 W Ridges Blvd Unit D
- TBD School Ridge Rd
- TBD School Ridge Rd Unit Two Parcels
- 365 W Ridges Blvd Unit A
- 2376 Claystone Ct
- 312 Shadow Lake Ct
- 2374 Claystone Ct
- 315 Shadow Lake Ct
- 352 Shadow Lake Rd
- 2334 W Ridges Blvd
- 340 Iron Horse Ct
- 342 Iron Horse Ct
- 370 & 372 Cliff View Dr
- 362 High Desert Rd
- 341 Iron Horse Ct
- 374 Cliff View Dr Unit 374, 376, 378, 380
- 329 Redlands Mesa Dr
- 306 Bella Ct
- 382 W Ridges Blvd Unit D
- 382 W Ridges Blvd Unit 1 The Windom
- 382 W Ridges Blvd Unit 2 The Antero
- 382 W Ridges Blvd Unit 3 The Ellingwood
- 382 W Ridges Blvd Unit 4 The Crestone
- 382 W Ridges Blvd Unit A
- 382 W Ridges Blvd Unit B
- 382 W Ridges Blvd Unit C
- 382 W Ridges Blvd
- 380 W Ridges Blvd Unit The Antero
- 380 W Ridges Blvd Unit The Ellingwood
- 380 W Ridges Blvd Unit B
- 380 W Ridges Blvd Unit C
- 380 W Ridges Blvd Unit D
- 384 W Ridges Blvd Unit The Antero
- 384 W Ridges Blvd Unit 8 The Crestone
- 384 W Ridges Blvd Unit 7 The Ellingwood
- 384 W Ridges Blvd Unit 5 The Windom
- 384 W Ridges Blvd Unit B
- 380 W Ridges Blvd Unit D
