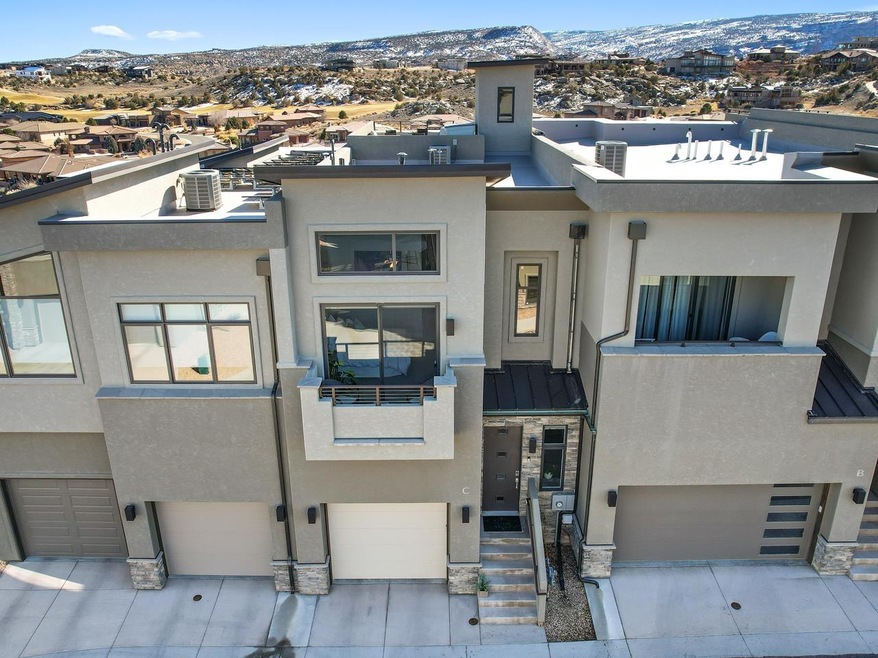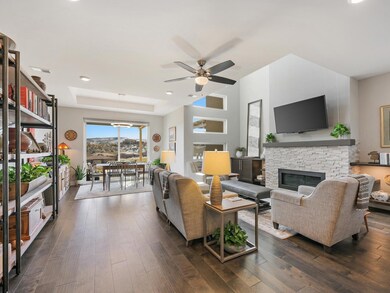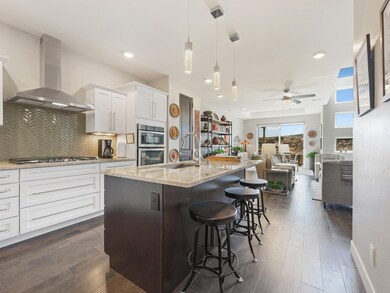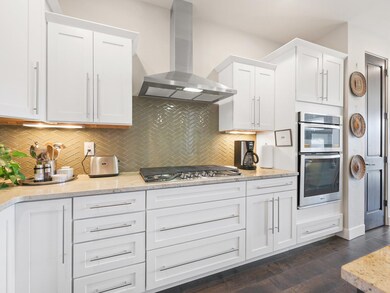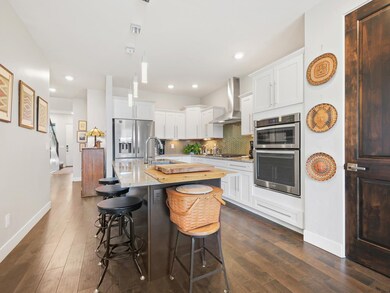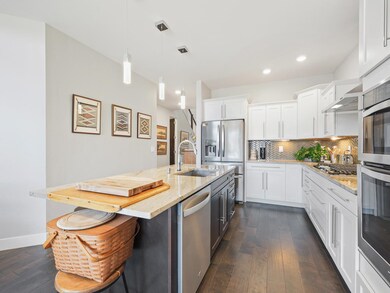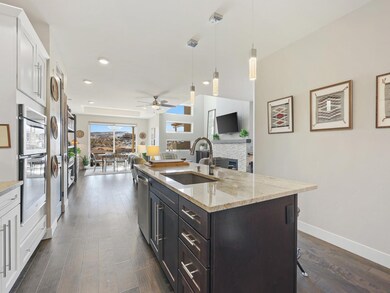
382 W Ridges Blvd Unit C Grand Junction, CO 81507
Redlands NeighborhoodEstimated Value: $602,000 - $630,000
Highlights
- On Golf Course
- Living Room with Fireplace
- Covered patio or porch
- Scenic Elementary School Rated 9+
- Vaulted Ceiling
- 1 Car Attached Garage
About This Home
As of April 2022A stunning home in an equally stunning location! On the edge of the Redlands Mesa golf course you'll find this recently built, modern town house full of luxurious finishes and spectacular views. The main floor has all the living areas - a gorgeous chef's kitchen, open living and dining space with vaulted ceilings and a gas fireplace focal point, along with numerous windows and large sliding glass doors that overlook the 7th fairway framed by the Colorado National Monument. Just before the stairs is a quiet office space with a closet for additional storage. Upstairs in the light, bright, and large landing that overlooks the entryway and living spaces, you'll find plenty of room for a small sitting area, curio cabinet, art gallery, or any number of settings. Both of the large bedrooms have a private balcony, walk-in closets, and 4-piece en suite bathroom, one with 2 sinks, a shower and water closet, the other with one sink, a shower, a stand alone soaking tub, and a water closet. Up the spiral staircase you'll find a door leading to the rooftop patio and 360 degree views of the Monument, Bookcliffs, and Grand Mesa. From sunrise to sunset, and all through the starry Western Colorado nights, there isn't a view you'll miss! If you're looking for an outdoor entertaining space a little closer to the ground, you'll be more than pleased with the covered and uncovered patio spaces in the backyard overlooking the green. There are electrical outlets and the option to install gas grills in both outdoor spaces. The one-car attached garage has immense storage space for its size, and there is an additional assigned parking space outside. Modern and comfortable, this home is ready for new owners from the second you walk through the door. Close to hiking, bike trails, schools and more, this is an opportunity you do not want to miss!
Last Agent to Sell the Property
THE CHRISTI REECE GROUP License #FA1313108 Listed on: 03/04/2022
Townhouse Details
Home Type
- Townhome
Est. Annual Taxes
- $2,031
Year Built
- Built in 2017
Lot Details
- 2,178 Sq Ft Lot
- On Golf Course
- Partially Fenced Property
- Xeriscape Landscape
HOA Fees
- $230 Monthly HOA Fees
Home Design
- Flat Roof Shape
- Wood Frame Construction
- Asphalt Roof
- Stucco Exterior
Interior Spaces
- 2-Story Property
- Vaulted Ceiling
- Ceiling Fan
- Gas Log Fireplace
- Window Treatments
- Living Room with Fireplace
- Dining Room
- Crawl Space
Kitchen
- Eat-In Kitchen
- Built-In Oven
- Gas Cooktop
- Range Hood
- Microwave
- Dishwasher
- Disposal
Flooring
- Carpet
- Tile
- Luxury Vinyl Plank Tile
Bedrooms and Bathrooms
- 2 Bedrooms
- Primary Bedroom Upstairs
- Walk-In Closet
- 3 Bathrooms
- Garden Bath
- Walk-in Shower
Laundry
- Laundry Room
- Laundry on upper level
- Dryer
- Washer
Parking
- 1 Car Attached Garage
- Garage Door Opener
Outdoor Features
- Covered patio or porch
Utilities
- Refrigerated Cooling System
- Forced Air Heating System
- Programmable Thermostat
- Septic Design Installed
Community Details
Listing and Financial Details
- Assessor Parcel Number 2945-201-21-003
Ownership History
Purchase Details
Home Financials for this Owner
Home Financials are based on the most recent Mortgage that was taken out on this home.Purchase Details
Home Financials for this Owner
Home Financials are based on the most recent Mortgage that was taken out on this home.Purchase Details
Home Financials for this Owner
Home Financials are based on the most recent Mortgage that was taken out on this home.Purchase Details
Similar Homes in Grand Junction, CO
Home Values in the Area
Average Home Value in this Area
Purchase History
| Date | Buyer | Sale Price | Title Company |
|---|---|---|---|
| Akca Family Trust | $595,000 | None Listed On Document | |
| Pelletier Suzan A | $430,000 | None Available | |
| Pope Daniel Drew | $358,767 | Fidelity National Title | |
| North Peak Inc | -- | Heritage Title |
Mortgage History
| Date | Status | Borrower | Loan Amount |
|---|---|---|---|
| Previous Owner | Pelletier Suzan A | $170,000 | |
| Previous Owner | Pope Daniel Drew | $340,828 |
Property History
| Date | Event | Price | Change | Sq Ft Price |
|---|---|---|---|---|
| 04/18/2022 04/18/22 | Sold | $595,000 | -4.8% | $265 / Sq Ft |
| 03/14/2022 03/14/22 | Pending | -- | -- | -- |
| 03/04/2022 03/04/22 | For Sale | $625,000 | +45.3% | $278 / Sq Ft |
| 10/10/2019 10/10/19 | Sold | $430,000 | -3.4% | $191 / Sq Ft |
| 08/26/2019 08/26/19 | Pending | -- | -- | -- |
| 08/20/2019 08/20/19 | For Sale | $445,000 | -- | $198 / Sq Ft |
Tax History Compared to Growth
Tax History
| Year | Tax Paid | Tax Assessment Tax Assessment Total Assessment is a certain percentage of the fair market value that is determined by local assessors to be the total taxable value of land and additions on the property. | Land | Improvement |
|---|---|---|---|---|
| 2024 | $1,747 | $25,320 | $5,560 | $19,760 |
| 2023 | $1,747 | $25,320 | $5,560 | $19,760 |
| 2022 | $2,022 | $28,830 | $5,210 | $23,620 |
| 2021 | $2,031 | $29,660 | $5,360 | $24,300 |
| 2020 | $1,663 | $24,870 | $7,150 | $17,720 |
| 2019 | $1,572 | $24,870 | $7,150 | $17,720 |
| 2018 | $805 | $116,000 | $116,000 | $0 |
| 2017 | $502 | $7,250 | $7,250 | $0 |
Agents Affiliated with this Home
-
Christi Reece

Seller's Agent in 2022
Christi Reece
THE CHRISTI REECE GROUP
(970) 589-7700
92 in this area
564 Total Sales
-
Joe Tripoli

Buyer's Agent in 2022
Joe Tripoli
RE/MAX
(970) 250-6143
13 in this area
132 Total Sales
-
David Kimbrough

Seller's Agent in 2019
David Kimbrough
RE/MAX
(970) 261-3266
81 in this area
467 Total Sales
-
Jan Kimbrough Miller

Buyer's Agent in 2019
Jan Kimbrough Miller
RE/MAX
(970) 250-6781
31 in this area
484 Total Sales
Map
Source: Grand Junction Area REALTOR® Association
MLS Number: 20220979
APN: 2945-201-21-003
- 392 W Ridges Blvd Unit C
- 392 W Ridges Blvd Unit B
- 392 W Ridges Blvd Unit D
- TBD School Ridge Rd
- TBD School Ridge Rd Unit Two Parcels
- 365 W Ridges Blvd Unit A
- 2376 Claystone Ct
- 312 Shadow Lake Ct
- 2374 Claystone Ct
- 315 Shadow Lake Ct
- 2334 W Ridges Blvd
- 352 Shadow Lake Rd
- 340 Iron Horse Ct
- 342 Iron Horse Ct
- 306 Bella Ct
- 370 & 372 Cliff View Dr
- 329 Redlands Mesa Dr
- 317 Ventana Ct
- 341 Iron Horse Ct
- 2339 Lions Paw Ct
- 382 W Ridges Blvd Unit D
- 382 W Ridges Blvd Unit 1 The Windom
- 382 W Ridges Blvd Unit 2 The Antero
- 382 W Ridges Blvd Unit 3 The Ellingwood
- 382 W Ridges Blvd Unit 4 The Crestone
- 382 W Ridges Blvd Unit A
- 382 W Ridges Blvd Unit B
- 382 W Ridges Blvd Unit C
- 382 W Ridges Blvd
- 380 W Ridges Blvd Unit The Antero
- 380 W Ridges Blvd Unit The Ellingwood
- 380 W Ridges Blvd Unit B
- 380 W Ridges Blvd Unit C
- 380 W Ridges Blvd Unit D
- 384 W Ridges Blvd Unit The Antero
- 384 W Ridges Blvd Unit 8 The Crestone
- 384 W Ridges Blvd Unit 7 The Ellingwood
- 384 W Ridges Blvd Unit 5 The Windom
- 384 W Ridges Blvd Unit B
- 380 W Ridges Blvd Unit D
