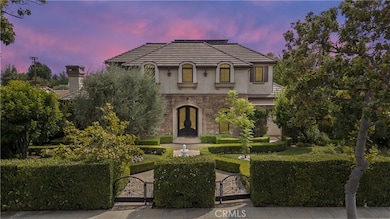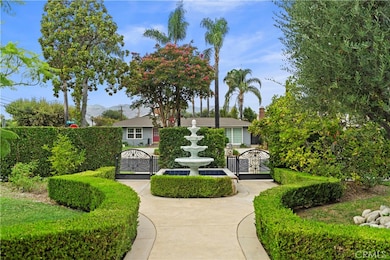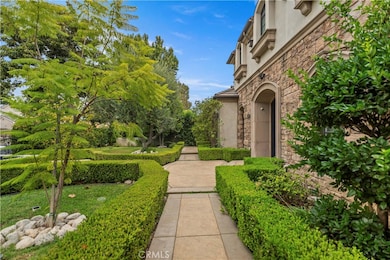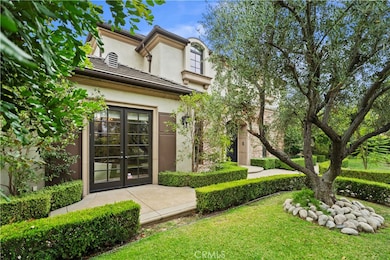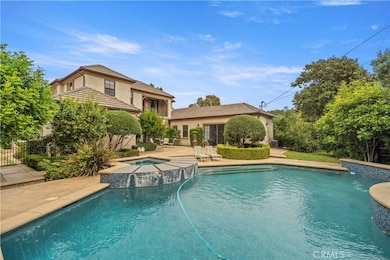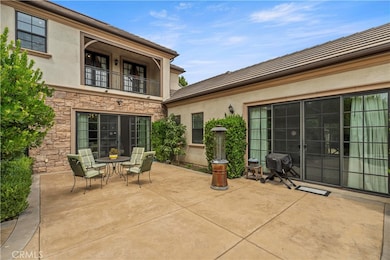382 W Woodruff Ave Arcadia, CA 91007
Estimated payment $28,206/month
Highlights
- Dance Studio
- Wine Cellar
- Private Pool
- Longley Way Elementary School Rated A
- Home Theater
- Sauna
About This Home
Welcome to 382 W Woodruff Ave, a luxury estate in prestigious Arcadia. Nestled on a quiet tree-lined street, this elegant home blends timeless design with modern comfort. The grand foyer with high ceilings and a sweeping staircase opens to bright living spaces, including a gourmet kitchen with top appliances and a spacious island. Multiple living and dining areas connect seamlessly to the landscaped backyard, perfect for entertaining.
The residence offers generous bedrooms, a master suite with spa-style bath and walk-in closet, plus a private office and media room. Outdoors, enjoy manicured gardens, sparkling pool, and patio for al fresco dining. Located in the award-winning Arcadia School District, minutes from the Arboretum, Westfield Santa Anita, and fine dining, this property is a rare opportunity to own a masterpiece in one of Arcadia’s most sought-after neighborhoods.
Listing Agent
Wetrust Realty Brokerage Phone: 626-623-8115 License #02127367 Listed on: 09/09/2025
Home Details
Home Type
- Single Family
Est. Annual Taxes
- $43,928
Year Built
- Built in 2014
Lot Details
- 0.38 Acre Lot
- Fenced
- Fence is in excellent condition
- Landscaped
- Corner Lot
- Sprinkler System
- Private Yard
- Garden
- Front Yard
- Property is zoned ARR112500*
Parking
- 3 Car Attached Garage
- Parking Storage or Cabinetry
- Parking Available
- Two Garage Doors
- Auto Driveway Gate
- Controlled Entrance
Property Views
- Pool
- Neighborhood
Home Design
- Modern Architecture
- Entry on the 1st floor
- Turnkey
Interior Spaces
- 7,187 Sq Ft Home
- 2-Story Property
- Open Floorplan
- Central Vacuum
- High Ceiling
- Custom Window Coverings
- Blinds
- Window Screens
- Entrance Foyer
- Wine Cellar
- Family Room Off Kitchen
- Living Room with Fireplace
- Dining Room
- Home Theater
- Library
- Dance Studio
- Sauna
Kitchen
- Breakfast Area or Nook
- Open to Family Room
- Double Oven
- Electric Oven
- Six Burner Stove
- Microwave
- Dishwasher
- Kitchen Island
- Granite Countertops
- Built-In Trash or Recycling Cabinet
- Disposal
Bedrooms and Bathrooms
- 6 Bedrooms | 2 Main Level Bedrooms
- Walk-In Closet
- 8 Full Bathrooms
- Granite Bathroom Countertops
- Makeup or Vanity Space
- Dual Vanity Sinks in Primary Bathroom
- Private Water Closet
- Separate Shower
Laundry
- Laundry Room
- Washer and Gas Dryer Hookup
Home Security
- Alarm System
- Fire and Smoke Detector
- Fire Sprinkler System
Pool
- Private Pool
- Fence Around Pool
Utilities
- Central Heating and Cooling System
- Central Water Heater
- Water Softener
- Phone Available
Additional Features
- Solar Power System
- Urban Location
Community Details
- No Home Owners Association
Listing and Financial Details
- Tax Lot 21
- Tax Tract Number 13188
- Assessor Parcel Number 5787022021
Map
Home Values in the Area
Average Home Value in this Area
Tax History
| Year | Tax Paid | Tax Assessment Tax Assessment Total Assessment is a certain percentage of the fair market value that is determined by local assessors to be the total taxable value of land and additions on the property. | Land | Improvement |
|---|---|---|---|---|
| 2025 | $43,928 | $4,024,906 | $2,367,592 | $1,657,314 |
| 2024 | $43,928 | $3,945,987 | $2,321,169 | $1,624,818 |
| 2023 | $43,000 | $3,868,615 | $2,275,656 | $1,592,959 |
| 2022 | $41,563 | $3,792,761 | $2,231,036 | $1,561,725 |
| 2021 | $40,798 | $3,718,394 | $2,187,291 | $1,531,103 |
| 2019 | $39,789 | $3,714,227 | $2,228,536 | $1,485,691 |
| 2018 | $39,957 | $3,641,400 | $2,184,840 | $1,456,560 |
| 2016 | $38,883 | $3,500,000 | $2,100,000 | $1,400,000 |
| 2015 | $13,703 | $1,209,040 | $1,209,040 | $0 |
| 2014 | $13,496 | $1,185,357 | $1,185,357 | $0 |
Property History
| Date | Event | Price | List to Sale | Price per Sq Ft |
|---|---|---|---|---|
| 09/09/2025 09/09/25 | For Sale | $4,680,000 | -- | $651 / Sq Ft |
Purchase History
| Date | Type | Sale Price | Title Company |
|---|---|---|---|
| Interfamily Deed Transfer | -- | None Available | |
| Grant Deed | $3,000,000 | Lawyers Title | |
| Grant Deed | $1,180,000 | Lawyers Title | |
| Grant Deed | $935,000 | Investors Title Company | |
| Grant Deed | $848,000 | -- | |
| Grant Deed | -- | First American Title Co |
Mortgage History
| Date | Status | Loan Amount | Loan Type |
|---|---|---|---|
| Open | $1,950,000 | Adjustable Rate Mortgage/ARM | |
| Previous Owner | $590,000 | Purchase Money Mortgage | |
| Previous Owner | $417,000 | Purchase Money Mortgage | |
| Previous Owner | $650,000 | Purchase Money Mortgage | |
| Previous Owner | $476,000 | Purchase Money Mortgage |
Source: California Regional Multiple Listing Service (CRMLS)
MLS Number: WS25190973
APN: 5787-022-021
- 289 W Woodruff Ave
- 312 W Palm Dr
- 2236 Holly Ave
- 201 Las Tunas Dr
- 5616 Pal Mal Ave
- 5819 Baldwin Ave Unit C
- 185 W Palm Dr
- 6022 Rowland Ave
- 136 W Sandra Ave
- 2015 Bella Vista Ave
- 131 Woodruff Place
- 2300 Sewanee Ln
- 212 W Las Flores Ave
- 639 W Longden Ave
- 2603 Durham Ct
- 5305 Glickman Ave
- 51 Miren Place
- 5240 Hallowell Ave
- 2639 Glamis Ct
- 5340 Village Circle Dr
- 501 W Palm Dr Unit Back
- 5537 El Monte Ave
- 10248 Nadine St
- 1925 El Sereno Ave
- 5544 Mcculloch Ave Unit H
- 719 W Longden Ave
- 17 Bedford Ct
- 504 Sharon Rd
- 9665 Workman Ave Unit B
- 5426 Mcculloch Ave Unit B
- 5565-5607 Santa Anita Ave
- 2520 Louise Ave
- 85 W Lemon Ave
- 9651 Olive St Unit B
- 1600 S Baldwin Ave Unit 18
- 2400 Greenfield Ave Unit Main Home
- 2308 Lee Ave
- 10636 Fairhall St
- 9537 Blackley St Unit A
- 5760 Alessandro Ave

