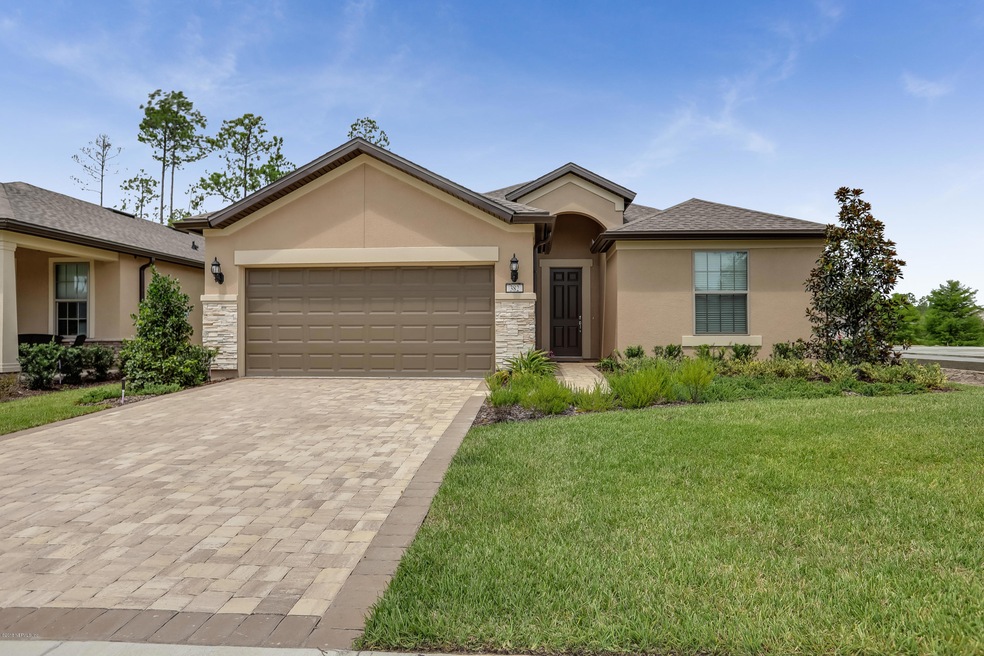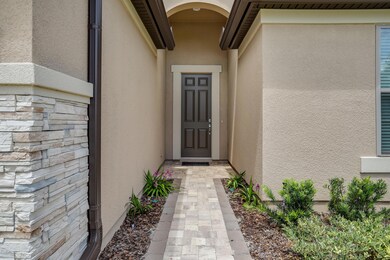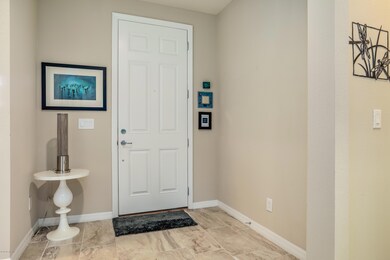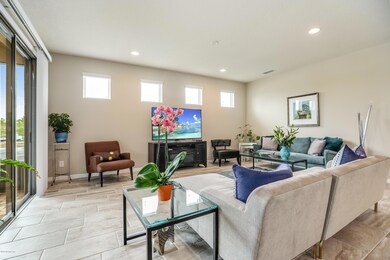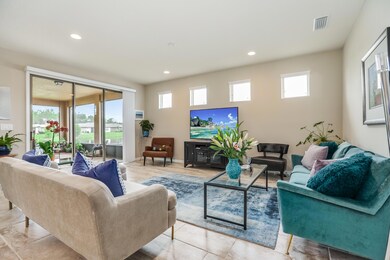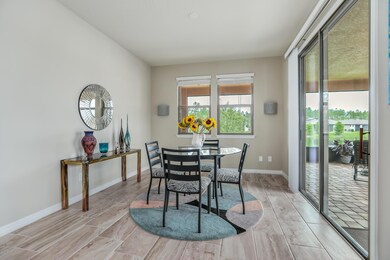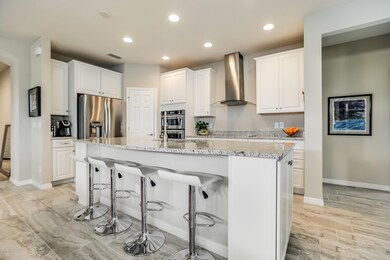
382 Wild Cypress Cir Nocatee, FL 32081
Estimated Value: $632,408 - $694,000
Highlights
- Fitness Center
- Spa
- Sauna
- Allen D. Nease Senior High School Rated A
- Clubhouse
- Tennis Courts
About This Home
As of September 2018Sharp 3 bedroom plus flex rm. Summerwood on a water lot with view of preserve in Del Webb at Ponte Vedra 55+ Community. Enjoy the beautiful sunsets from the oversized ''double'' covered lanai with an outside paver pad for grilling. Less the 1 year old and still under the builder's warranty. All appliances stay, 3 ceilings fans, upgraded wide plank tile & carpet, build in appliances, pavered drive, whole house surge protector, kitchen faucet and appliances upgraded, granite counter tops, both showers with tile walls, upgraded SS vented kitchen exhaust unit, premium white maple kitchen cabinets with sliding drawer pull outs, dimmer switches, outside spotlight, sliding glass doors in dining area and triple sliding doors off the family room. This house is in perfect shape and no wait to build build
Last Agent to Sell the Property
JOE ROBERTS
COUNTRY CLUB REAL ESTATE Listed on: 07/19/2018
Last Buyer's Agent
KELLER WILLIAMS REALTY ATLANTIC PARTNERS SOUTHSIDE License #3243877

Home Details
Home Type
- Single Family
Est. Annual Taxes
- $6,778
Year Built
- Built in 2017
Lot Details
- 6,534
HOA Fees
- $183 Monthly HOA Fees
Parking
- 2 Car Attached Garage
- Garage Door Opener
Home Design
- Wood Frame Construction
- Shingle Roof
- Stucco
Interior Spaces
- 2,007 Sq Ft Home
- 1-Story Property
- Entrance Foyer
- Fire and Smoke Detector
Kitchen
- Eat-In Kitchen
- Electric Range
- Microwave
- Ice Maker
- Dishwasher
- Kitchen Island
- Disposal
Flooring
- Carpet
- Tile
Bedrooms and Bathrooms
- 3 Bedrooms
- Split Bedroom Floorplan
- Walk-In Closet
- 2 Full Bathrooms
- Bathtub With Separate Shower Stall
Laundry
- Dryer
- Washer
Outdoor Features
- Spa
- Patio
- Front Porch
Utilities
- Central Heating and Cooling System
- Heat Pump System
- Electric Water Heater
Listing and Financial Details
- Assessor Parcel Number 0722491800
Community Details
Overview
- Del Webb Ponte Vedra Subdivision
Amenities
- Sauna
- Clubhouse
Recreation
- Tennis Courts
- Fitness Center
- Community Spa
Ownership History
Purchase Details
Home Financials for this Owner
Home Financials are based on the most recent Mortgage that was taken out on this home.Purchase Details
Home Financials for this Owner
Home Financials are based on the most recent Mortgage that was taken out on this home.Similar Homes in the area
Home Values in the Area
Average Home Value in this Area
Purchase History
| Date | Buyer | Sale Price | Title Company |
|---|---|---|---|
| Marks Jon Owen | $432,500 | Ponte Vedra Title Llc | |
| Berenfeld Sharon A | $404,800 | Pgp Title Of Florida Inc |
Mortgage History
| Date | Status | Borrower | Loan Amount |
|---|---|---|---|
| Previous Owner | Berenfeld Sharon A | $323,768 |
Property History
| Date | Event | Price | Change | Sq Ft Price |
|---|---|---|---|---|
| 12/17/2023 12/17/23 | Off Market | $432,500 | -- | -- |
| 09/20/2018 09/20/18 | Sold | $432,500 | -1.7% | $215 / Sq Ft |
| 08/28/2018 08/28/18 | Pending | -- | -- | -- |
| 07/19/2018 07/19/18 | For Sale | $439,900 | -- | $219 / Sq Ft |
Tax History Compared to Growth
Tax History
| Year | Tax Paid | Tax Assessment Tax Assessment Total Assessment is a certain percentage of the fair market value that is determined by local assessors to be the total taxable value of land and additions on the property. | Land | Improvement |
|---|---|---|---|---|
| 2025 | $6,778 | $408,691 | -- | -- |
| 2024 | $6,778 | $397,173 | -- | -- |
| 2023 | $6,778 | $385,605 | $0 | $0 |
| 2022 | $6,654 | $374,374 | $0 | $0 |
| 2021 | $6,629 | $363,470 | $0 | $0 |
| 2020 | $6,615 | $358,452 | $0 | $0 |
| 2019 | $6,705 | $350,393 | $0 | $0 |
| 2018 | $6,693 | $345,485 | $0 | $0 |
| 2017 | $2,192 | $3,538 | $3,538 | $0 |
Agents Affiliated with this Home
-
J
Seller's Agent in 2018
JOE ROBERTS
COUNTRY CLUB REAL ESTATE
-
Cherya Cavanaugh

Buyer's Agent in 2018
Cherya Cavanaugh
KELLER WILLIAMS REALTY ATLANTIC PARTNERS SOUTHSIDE
(904) 566-5767
150 in this area
394 Total Sales
Map
Source: realMLS (Northeast Florida Multiple Listing Service)
MLS Number: 948067
APN: 072249-1800
- 594 Wild Cypress Cir
- 147 Covered Creek Dr
- 797 Wild Cypress Cir
- 225 Sweet Pine Trail
- 195 Sweet Pine Trail
- 107 Lantern Oak Ln
- 203 Country Brook Ave
- 195 Glen Valley Dr
- 30 Windmill Palm Trail
- 109 Sweet Pine Trail
- 102 Havencrest Ave
- 123 Tree Side Ln
- 263 Forest Spring Dr
- 99 Glen Valley Dr
- 282 Forest Spring Dr
- 180 Tree Side Ln
- 836 Tree Side Ln
- 234 Tree Side Ln
- 849 Tree Side Ln
- 83 Woodgate Dr
- 382 Wild Cypress Cir
- 372 Wild Cypress Cir
- 392 Wild Cypress Cir
- 362 Wild Cypress Cir
- 402 Wild Cypress Cir
- 352 Wild Cypress Cir
- 412 Wild Cypress Cir
- 383 Wild Cypress Cir
- 373 Wild Cypress Cir
- 393 Wild Cypress Cir
- 342 Wild Cypress Cir
- 363 Wild Cypress Cir
- 403 Wild Cypress Cir
- 424 Wild Cypress Cir
- 413 Wild Cypress Cir
- 332 Wild Cypress Cir
- 343 Wild Cypress Cir
- 434 Wild Cypress Cir
- 425 Wild Cypress Cir
- 322 Wild Cypress Cir
