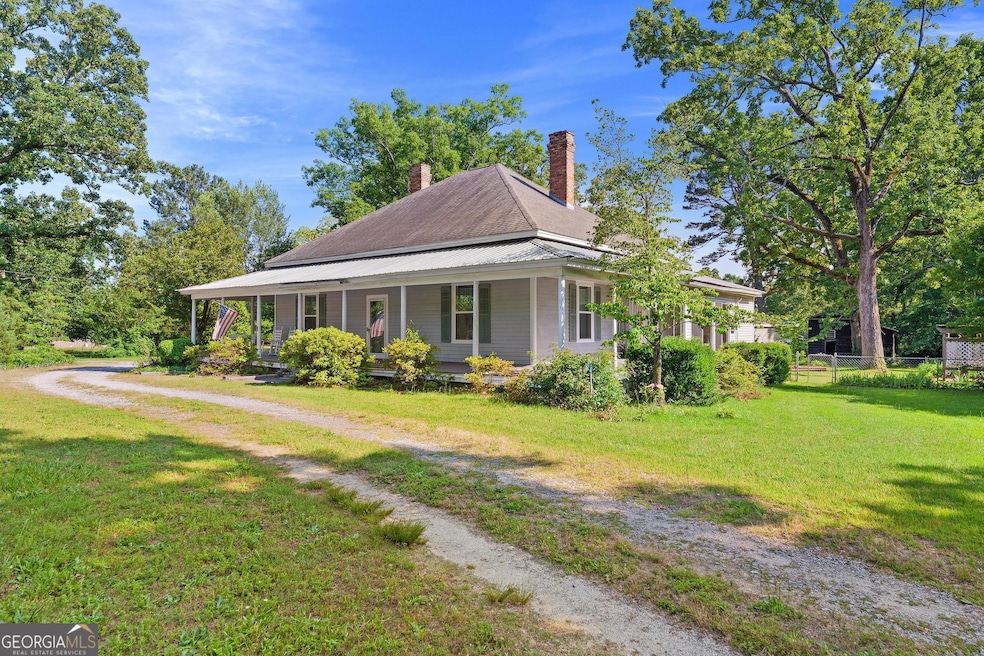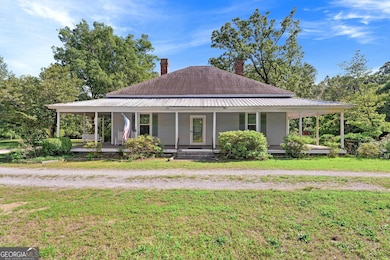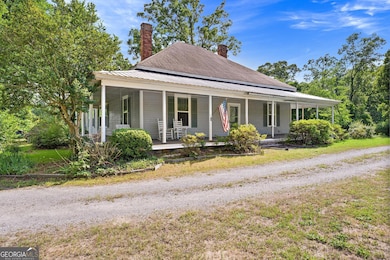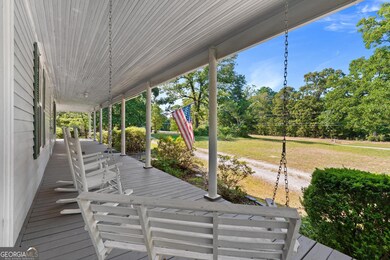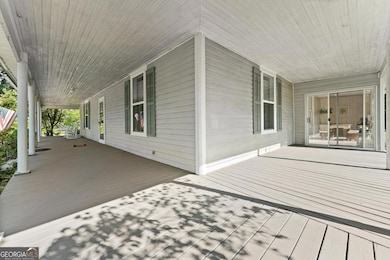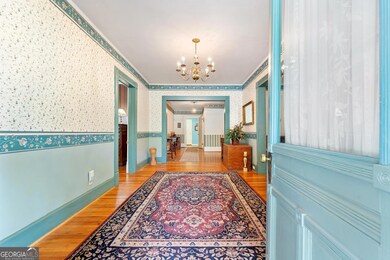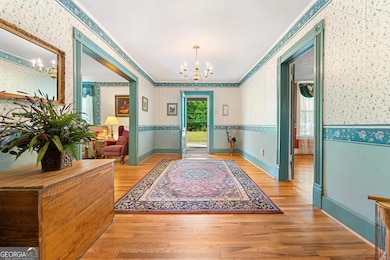A Timeless Country Charmer. Step into the nostalgic embrace of yesteryear with this old-country charmer that epitomizes warmth, tradition, and modern convenience. Nestled amidst mature trees and dotted with several fruit-bearing specimens, this property is a rare gem, blending timeless elegance with practical functionality. Step inside to be greeted by the beauty of hardwood floors and a spacious foyer that exudes character. Multiple fireplaces throughout the home, including one with gas logs, create a warm and inviting atmosphere perfect for cozy evenings. The home's walk-in pantry is a chef's dream, while built-in bookshelves offer both practicality and a showcase for your literary treasures. The all-season sunroom is an oasis of light, inviting you to enjoy the beauty of each season in comfort. Imagine pulling up to an idyllic scene-the quintessential country barn standing proudly beside a home adorned with a classic wrap-around porch. Whether you're savoring a morning coffee or relaxing in the golden hues of sunset, this porch invites you to slow down and take in the serene surroundings. Step out back to discover a huge deck perfect for entertaining, accompanied by a grilling deck ready for barbecues and gatherings. Adjacent, a charming patio provides additional space to unwind. Complementing these outdoor living areas, a detached carport comes complete with an attached workshop, catering to hobbyists and tinkerers alike. And don't forget the cellar-a nod to the home's timeless appeal. Convenience is key. Located just a mile from the Hartwell Dam and a public Lake Hartwell boat ramp, this home is a paradise for water enthusiasts. Groceries, restaurants, medical offices, and all the amenities of Hartwell are just a stone's throw away, making country living as seamless as it is tranquil. This property is truly a haven for those who appreciate the charm of traditional living, paired with the luxuries of modern life. From its convenient location to its thoughtful design and enchanting features, this home is a rare find-a storybook setting waiting to be called home.

