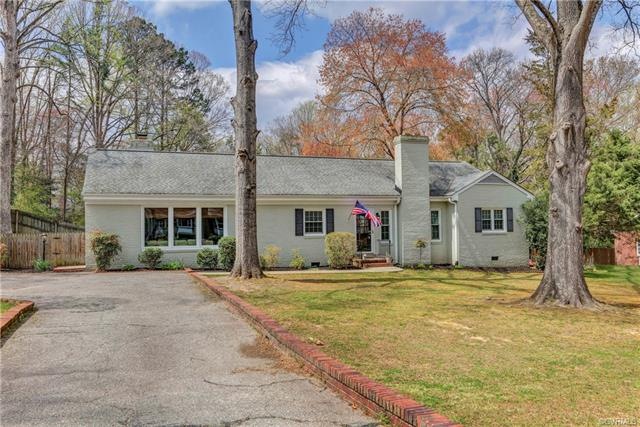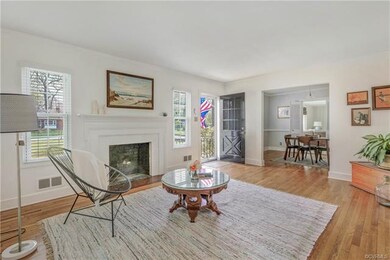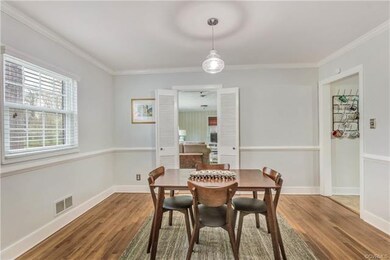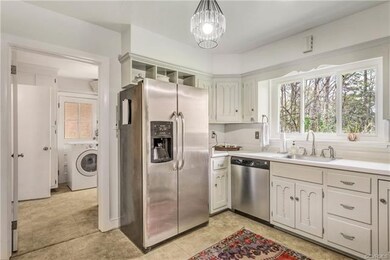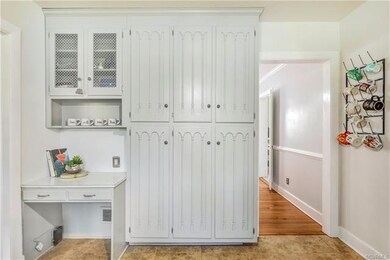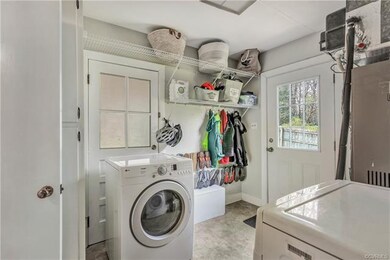
3820 Arklow Rd Richmond, VA 23235
Southampton NeighborhoodEstimated Value: $419,000 - $462,000
Highlights
- Deck
- Wood Flooring
- Separate Formal Living Room
- Open High School Rated A+
- 2 Fireplaces
- Screened Porch
About This Home
As of May 2018Do you love the cozy character of a Mid-Century Ranch, but also want rooms large enough to comfortably gather with family and friends? Look no further! This c1955 brick home w/1768 SF is situated on a large (.44acre) flat lot w/a private driveway, ample parking and a fully fenced rear yard and large deck just in time for warmer temps. Not only does it include a more traditional LR with its own fireplace (nonworking) and a true DR, but the footprint has been expanded to include spacious FR with new carpet. It is filled with light, thanks to a 10’ front picture window, and is centered on a woodburning fireplace w/built-in’s & oversized raised hearth. A French door leads to screen porch ideal for spending a lazy afternoon. The Kitchen has been updated w/newer appliances and floor while maintaining many of the retro details that are so popular and accesses the Laundry/Utility area w/its half bath. The 3 BR's, w/ample closets and full, updated Bath have their own private hall just off the LR. Much of the interior has hardwood, has been freshly painted and includes the storage we all need. Easy walking distance to the River and so convenient to town and highways –a unique package!
Last Agent to Sell the Property
Long & Foster REALTORS License #0225184078 Listed on: 04/11/2018

Home Details
Home Type
- Single Family
Est. Annual Taxes
- $2,484
Year Built
- Built in 1955
Lot Details
- 0.44 Acre Lot
- Privacy Fence
- Back Yard Fenced
- Level Lot
- Zoning described as R-2
Home Design
- Brick Exterior Construction
Interior Spaces
- 1,768 Sq Ft Home
- 1-Story Property
- Built-In Features
- Bookcases
- 2 Fireplaces
- Wood Burning Fireplace
- Fireplace Features Masonry
- Thermal Windows
- Separate Formal Living Room
- Screened Porch
Kitchen
- Induction Cooktop
- Stove
- Microwave
- Dishwasher
- Laminate Countertops
- Disposal
Flooring
- Wood
- Carpet
- Ceramic Tile
- Vinyl
Bedrooms and Bathrooms
- 3 Bedrooms
Laundry
- Dryer
- Washer
Basement
- Walk-Out Basement
- Crawl Space
Parking
- Driveway
- Paved Parking
- Off-Street Parking
Outdoor Features
- Deck
- Shed
Schools
- Fisher Elementary School
- Thompson Middle School
- Huguenot High School
Utilities
- Forced Air Heating and Cooling System
- Heating System Uses Oil
- Vented Exhaust Fan
- Water Heater
Community Details
- Nottingham Subdivision
Listing and Financial Details
- Tax Lot 11
- Assessor Parcel Number C001-0552-020
Ownership History
Purchase Details
Home Financials for this Owner
Home Financials are based on the most recent Mortgage that was taken out on this home.Purchase Details
Home Financials for this Owner
Home Financials are based on the most recent Mortgage that was taken out on this home.Purchase Details
Home Financials for this Owner
Home Financials are based on the most recent Mortgage that was taken out on this home.Purchase Details
Home Financials for this Owner
Home Financials are based on the most recent Mortgage that was taken out on this home.Similar Homes in Richmond, VA
Home Values in the Area
Average Home Value in this Area
Purchase History
| Date | Buyer | Sale Price | Title Company |
|---|---|---|---|
| Carter Michael Alan | $275,325 | Attorney | |
| Byrne Sean A | $211,000 | -- | |
| Keiger Carroll B | $197,750 | -- | |
| Reid Robert | $158,000 | -- |
Mortgage History
| Date | Status | Borrower | Loan Amount |
|---|---|---|---|
| Open | Carter Alice Michele | $190,000 | |
| Closed | Carter Michael Alan | $261,559 | |
| Previous Owner | Byrne Sean A | $168,800 | |
| Previous Owner | Keiger Carroll B | $180,891 | |
| Previous Owner | Reid Robert | $126,200 |
Property History
| Date | Event | Price | Change | Sq Ft Price |
|---|---|---|---|---|
| 05/21/2018 05/21/18 | Sold | $275,325 | +2.0% | $156 / Sq Ft |
| 04/15/2018 04/15/18 | Pending | -- | -- | -- |
| 04/11/2018 04/11/18 | For Sale | $269,900 | +27.9% | $153 / Sq Ft |
| 04/17/2014 04/17/14 | Sold | $211,000 | -1.9% | $119 / Sq Ft |
| 03/17/2014 03/17/14 | Pending | -- | -- | -- |
| 03/16/2014 03/16/14 | For Sale | $215,000 | -- | $122 / Sq Ft |
Tax History Compared to Growth
Tax History
| Year | Tax Paid | Tax Assessment Tax Assessment Total Assessment is a certain percentage of the fair market value that is determined by local assessors to be the total taxable value of land and additions on the property. | Land | Improvement |
|---|---|---|---|---|
| 2025 | $5,124 | $427,000 | $106,000 | $321,000 |
| 2024 | $4,884 | $407,000 | $88,000 | $319,000 |
| 2023 | $4,884 | $407,000 | $88,000 | $319,000 |
| 2022 | $4,080 | $340,000 | $70,000 | $270,000 |
| 2021 | $3,156 | $276,000 | $65,000 | $211,000 |
| 2020 | $3,156 | $263,000 | $55,000 | $208,000 |
| 2019 | $3,048 | $254,000 | $55,000 | $199,000 |
| 2018 | $2,676 | $223,000 | $55,000 | $168,000 |
| 2017 | $2,484 | $207,000 | $45,000 | $162,000 |
| 2016 | $2,352 | $196,000 | $45,000 | $151,000 |
| 2015 | $1,098 | $196,000 | $45,000 | $151,000 |
| 2014 | $1,098 | $183,000 | $46,000 | $137,000 |
Agents Affiliated with this Home
-
Ann Vandersyde

Seller's Agent in 2018
Ann Vandersyde
Long & Foster
(804) 683-3809
1 in this area
61 Total Sales
-
Nat Cross

Buyer's Agent in 2018
Nat Cross
Realty Richmond
(804) 512-9714
40 Total Sales
-
Catie Wilton

Seller's Agent in 2014
Catie Wilton
Shaheen Ruth Martin & Fonville
(804) 338-3288
1 in this area
59 Total Sales
Map
Source: Central Virginia Regional MLS
MLS Number: 1812287
APN: C001-0552-020
- 8705 Waxford Rd
- 4003 Collingbourne Rd
- 3827 N Huguenot Rd
- 4019 Collingbourne Rd
- 8632 Cherokee Rd
- 8857 Chippenham Rd
- 4103 Beechmont Rd
- 4209 Echo Ho Ln
- 4220 Southampton Rd
- 4629 Butte Rd
- 3113 Stony Point Rd Unit D
- 2931 Scherer Dr
- 3400 Kenmore Rd
- 8641 McCaw Dr
- 9301 Carriage Stone Ct
- 2808 Bicknell Rd
- 4236 Shirley Rd
- 3104 Lake Shire Ct
- 7715 Fellsway Rd
- 3140 Lake Terrace Ct
- 3820 Arklow Rd
- 3828 Arklow Rd
- 8706 Waxford Rd
- 3903 Hickory Rd
- 8714 Waxford Rd
- 3819 Arklow Rd
- 8624 Waxford Rd
- 3904 Arklow Rd
- 3829 Arklow Rd
- 3829 Hickory Rd
- 3915 Hickory Rd
- 8724 Waxford Rd
- 3905 Arklow Rd
- 8612 Waxford Rd
- 3908 Hickory Rd
- 8715 Waxford Rd
- 8715 Elm Rd
- 8736 Waxford Rd
- 8625 Waxford Rd
- 3911 Arklow Rd
