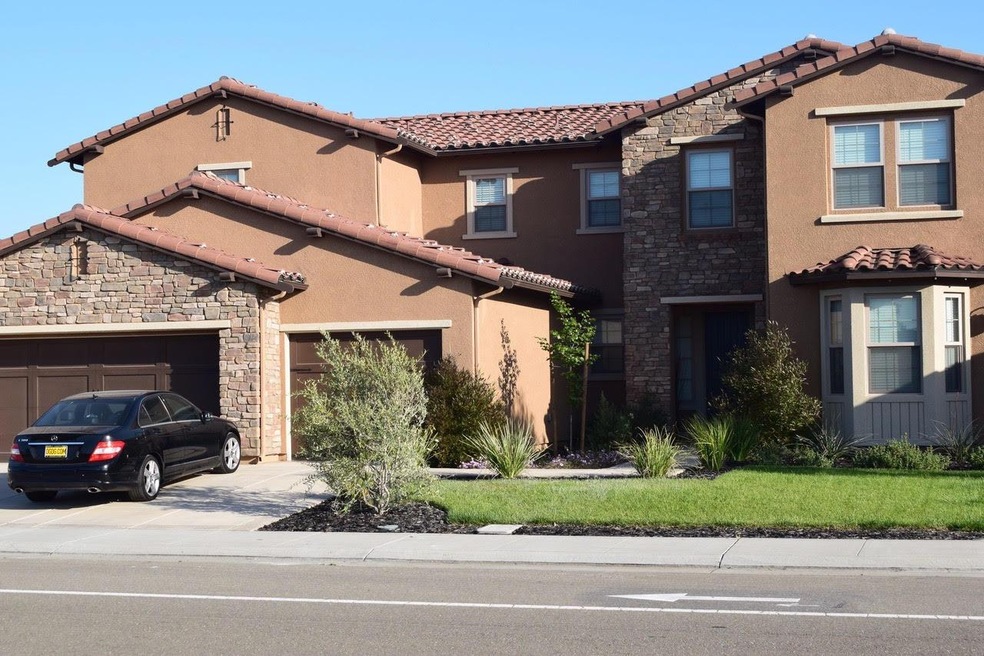
3820 Chiavari Way Manteca, CA 95337
Highlights
- Private Pool
- Waterfront
- Tile Flooring
- Sierra High School Rated A-
- Walk-In Closet
- Central Heating
About This Home
As of May 2024Beautiful lake home ready for you. Spacious living area w triple sliding doors to overlook stunning sunsets. Can be used as a 5-6 bdrm home. Slab granite counters/island, Bosch appliances, upgraded flooring, custom shelves, bench & cabinets. Master w lake view & soaking tub, 1.5ba downstairs + 2 rooms. Upstairs has 2ba + 3-4 rooms. Low maintenance yard w floating deck & artificial grass. Extended driveway 4 cars + 3 car garage. Private clubhouse w/ full kitchen & pool, BBQ, boat dock.
Last Agent to Sell the Property
HomeStory Real Estate Services, Inc. License #01501254
Last Buyer's Agent
Non-MLS Member
Non-MLS Office
Home Details
Home Type
- Single Family
Est. Annual Taxes
- $8,691
Year Built
- Built in 2016
Lot Details
- 8,751 Sq Ft Lot
- Waterfront
- Back Yard Fenced
HOA Fees
- $137 Monthly HOA Fees
Parking
- 3 Car Garage
Home Design
- Slab Foundation
- Tile Roof
Interior Spaces
- 3,240 Sq Ft Home
- 2-Story Property
- Family Room with Fireplace
- Tile Flooring
Bedrooms and Bathrooms
- 4 Bedrooms
- Walk-In Closet
Pool
- Private Pool
- Fence Around Pool
Utilities
- Central Heating
- 220 Volts
- Private Water Source
Listing and Financial Details
- Assessor Parcel Number 241-650-19
Community Details
Overview
- Association fees include ground maintenance
- Buyer Verify Association
- Built by Lafferty
- Oakwood Shores Subdivision, Bella Lago 2 Floorplan
Recreation
- Community Pool
Ownership History
Purchase Details
Home Financials for this Owner
Home Financials are based on the most recent Mortgage that was taken out on this home.Purchase Details
Home Financials for this Owner
Home Financials are based on the most recent Mortgage that was taken out on this home.Purchase Details
Home Financials for this Owner
Home Financials are based on the most recent Mortgage that was taken out on this home.Purchase Details
Home Financials for this Owner
Home Financials are based on the most recent Mortgage that was taken out on this home.Purchase Details
Home Financials for this Owner
Home Financials are based on the most recent Mortgage that was taken out on this home.Map
Similar Homes in the area
Home Values in the Area
Average Home Value in this Area
Purchase History
| Date | Type | Sale Price | Title Company |
|---|---|---|---|
| Grant Deed | $1,100,000 | Wfg National Title Insurance C | |
| Grant Deed | -- | Old Republic Title Company | |
| Interfamily Deed Transfer | -- | Old Republic Title Company | |
| Grant Deed | $645,000 | Old Republic Title Company | |
| Grant Deed | $556,000 | Old Republic Title Company |
Mortgage History
| Date | Status | Loan Amount | Loan Type |
|---|---|---|---|
| Open | $880,000 | New Conventional | |
| Previous Owner | $324,776 | Credit Line Revolving | |
| Previous Owner | $238,000 | Credit Line Revolving | |
| Previous Owner | $205,100 | Credit Line Revolving | |
| Previous Owner | $548,250 | New Conventional | |
| Previous Owner | $510,400 | New Conventional | |
| Previous Owner | $90,000 | Credit Line Revolving | |
| Previous Owner | $127,335 | Credit Line Revolving | |
| Previous Owner | $453,100 | New Conventional | |
| Previous Owner | $276,831 | New Conventional | |
| Previous Owner | $6,375,000 | Construction |
Property History
| Date | Event | Price | Change | Sq Ft Price |
|---|---|---|---|---|
| 05/03/2024 05/03/24 | Sold | $1,100,000 | +0.9% | $340 / Sq Ft |
| 04/04/2024 04/04/24 | Pending | -- | -- | -- |
| 04/01/2024 04/01/24 | For Sale | $1,089,888 | +69.0% | $336 / Sq Ft |
| 09/13/2018 09/13/18 | Sold | $645,000 | -0.6% | $199 / Sq Ft |
| 08/07/2018 08/07/18 | Pending | -- | -- | -- |
| 06/28/2018 06/28/18 | For Sale | $649,000 | -- | $200 / Sq Ft |
Tax History
| Year | Tax Paid | Tax Assessment Tax Assessment Total Assessment is a certain percentage of the fair market value that is determined by local assessors to be the total taxable value of land and additions on the property. | Land | Improvement |
|---|---|---|---|---|
| 2024 | $8,691 | $705,397 | $273,408 | $431,989 |
| 2023 | $8,473 | $691,567 | $268,048 | $423,519 |
| 2022 | $7,777 | $678,008 | $262,793 | $415,215 |
| 2021 | $7,868 | $664,715 | $257,641 | $407,074 |
| 2020 | $7,390 | $657,900 | $255,000 | $402,900 |
| 2019 | $7,297 | $645,000 | $250,000 | $395,000 |
| 2018 | $6,402 | $566,774 | $198,390 | $368,384 |
| 2017 | $6,310 | $555,661 | $194,500 | $361,161 |
| 2016 | $570 | $43,615 | $43,615 | $0 |
| 2014 | $538 | $42,119 | $42,119 | $0 |
Source: MetroList
MLS Number: 18043846
APN: 241-650-19
- 1168 Duomo Way
- 3602 Levanto Way
- 3587 Rapallo Way
- 3853 Castellina Way
- 1587 Como Dr
- 3298 Jubilee Dr
- 1440 Riva Trigoso Dr
- 3292 Oak Trail Dr
- 1774 Shingle Ave
- 1725 Halo Ave
- 1745 Felbrigg Dr
- 2176 Enchantment Dr
- 4399 Aplicella Ct Unit 56
- 4399 Aplicella Ct Unit 59
- 2972 Tacoma Dr
- 2859 Cowper Ct
- 2743 Irish Meadow Way
- 15912 Duggar Dr
