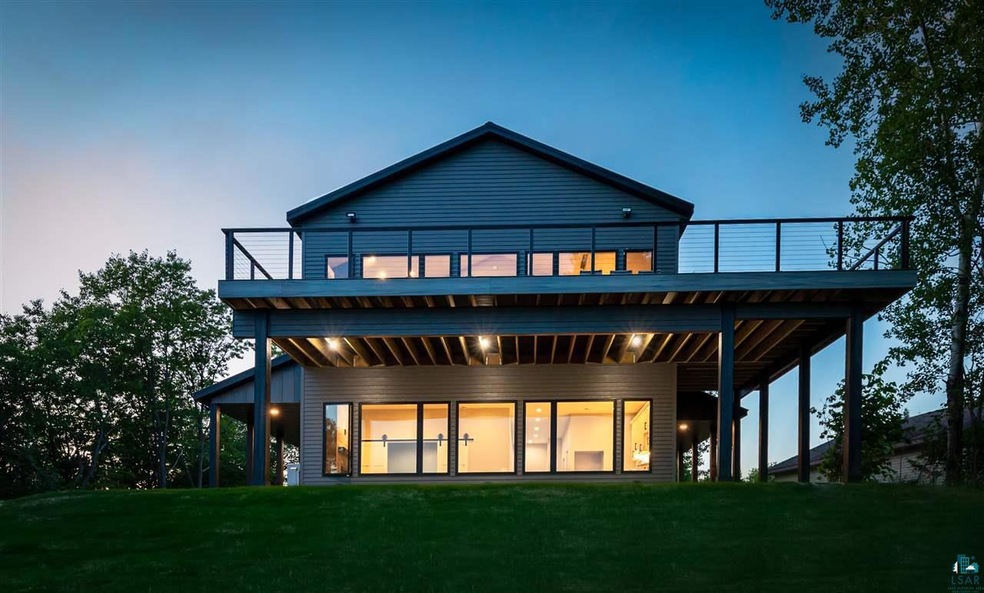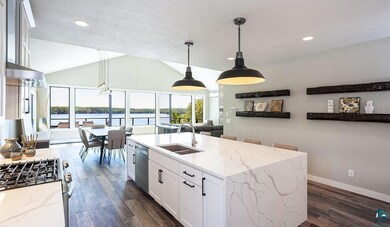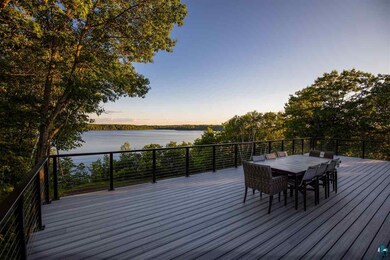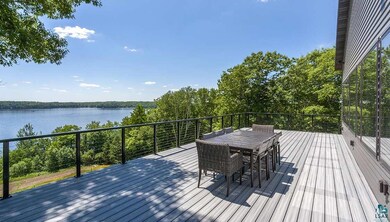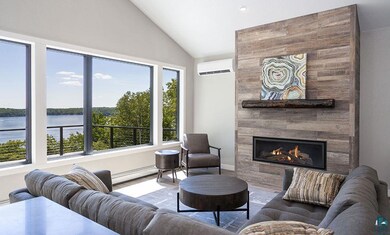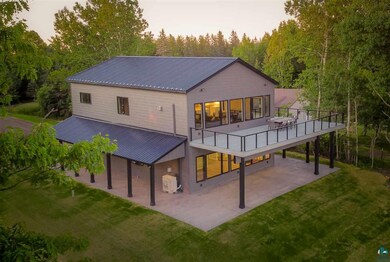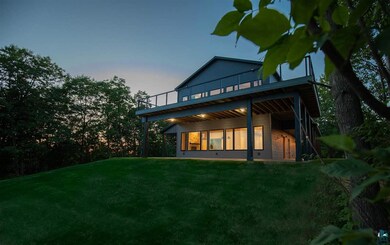
3820 Erickson Rd Barnum, MN 55707
Highlights
- Private Waterfront
- Heated Floors
- Contemporary Architecture
- Second Kitchen
- Deck
- Main Floor Primary Bedroom
About This Home
As of October 2024This custom built home (MS Designs) boasts of one of the most gorgeous south views of Big Hanging Horn Lake. The lake lot has a sandy shoreline for great swimming & recreational activities. Big Hanging Horn Lake is over 450 acres in size & over 90 feet deep at its deepest point. This lake is also connected to a river & two other lakes. This property is close to golf courses, trails for snowmobiles, ATVs, walking or hiking with an added bonus of Jay Cooke State Park, only a 15-minute drive. The 1.6 acre property is situated conveniently between Duluth (30 minute drive) & the Mpls./St. Paul metro area(about 90 minutes away) and just a couple miles from I-35 for quick access to the freeway. This home is a single-family residence or modify one of the levels for the rental type of your choice . A total of 3 bedrooms but more could be added in the large open space that has been designed for storage. In floor heat on Level 1, Air Source Heat Pumps that supply both air conditioning & heating, add to the comfort and energy efficiency of this beautiful lake home. This home has been closed cell spray foam insulated for great comfort & added strength to the structure. Level 1 includes a full kitchen as well as a fireplace, bedroom and full bath. Level 2 kitchen includes quartz countertops and waterfall over the huge island made for gathering around and cooking. Level 2 bathroom includes a soaking tub and a walk-in shower and two bedrooms and a large and efficient fireplace. A 46 foot by 16-foot deck is also accessed from Level 2 for more summer living space. There is a wash bay in the garage plus electric hook up for cars. LED lights inside/out & 200-amp underground service and electric panels on both levels. Outside motion flood lights, tv jacks, cordless phone chargers in bedrooms and kitchens. There are night lights in all bathrooms & under slab conduits to main floor panel for any future access. Marvin Integrity Windows and the highest of quality Holmes garage door. Maintenance free steel siding & a steel roof to protect this home for years to come. A garage pad has been prepped for a detached garage as well. The Navien NFC 175 gas boiler provides the highest in efficiency for heating and domestic hot water.
Last Buyer's Agent
Nonmember NONMEMBER
Nonmember Office
Home Details
Home Type
- Single Family
Est. Annual Taxes
- $1,846
Year Built
- Built in 2020
Lot Details
- 1.6 Acre Lot
- Lot Dimensions are 143 x 600 x 130 x 540
- Private Waterfront
- 144 Feet of Waterfront
- Lake Front
Home Design
- Contemporary Architecture
- Post and Beam
- Slab Foundation
- Wood Frame Construction
- Steel Siding
- Steel Beams
Interior Spaces
- 3,000 Sq Ft Home
- 2-Story Property
- 2 Fireplaces
- Gas Fireplace
- Great Room
- Living Room
- Heated Floors
- Second Kitchen
Bedrooms and Bathrooms
- 3 Bedrooms
- Primary Bedroom on Main
- Bathroom on Main Level
Parking
- 2 Car Attached Garage
- Tuck Under Garage
Outdoor Features
- Deck
Utilities
- Ductless Heating Or Cooling System
- Heat Pump System
- Baseboard Heating
- Hot Water Heating System
- Boiler Heating System
- Heating System Uses Propane
- Private Water Source
- Private Sewer
Listing and Financial Details
- Assessor Parcel Number 39-030-1457
Ownership History
Purchase Details
Home Financials for this Owner
Home Financials are based on the most recent Mortgage that was taken out on this home.Purchase Details
Purchase Details
Home Financials for this Owner
Home Financials are based on the most recent Mortgage that was taken out on this home.Purchase Details
Home Financials for this Owner
Home Financials are based on the most recent Mortgage that was taken out on this home.Purchase Details
Home Financials for this Owner
Home Financials are based on the most recent Mortgage that was taken out on this home.Purchase Details
Similar Homes in Barnum, MN
Home Values in the Area
Average Home Value in this Area
Purchase History
| Date | Type | Sale Price | Title Company |
|---|---|---|---|
| Deed | $550,000 | Network Title | |
| Deed | $550,000 | Network Title | |
| Warranty Deed | -- | None Available | |
| Warranty Deed | $620,000 | Northshore Title | |
| Warranty Deed | -- | -- | |
| Warranty Deed | $140,000 | Carlton County Title Company | |
| Warranty Deed | $159,500 | None Available | |
| Deed | $620,000 | -- |
Mortgage History
| Date | Status | Loan Amount | Loan Type |
|---|---|---|---|
| Previous Owner | $880,000 | New Conventional | |
| Previous Owner | $496,000 | Stand Alone Refi Refinance Of Original Loan | |
| Closed | $496,000 | No Value Available |
Property History
| Date | Event | Price | Change | Sq Ft Price |
|---|---|---|---|---|
| 10/15/2024 10/15/24 | Pending | -- | -- | -- |
| 10/11/2024 10/11/24 | Sold | $1,100,000 | -7.9% | $363 / Sq Ft |
| 06/17/2024 06/17/24 | For Sale | $1,195,000 | +92.7% | $394 / Sq Ft |
| 12/16/2020 12/16/20 | Sold | $620,000 | 0.0% | $207 / Sq Ft |
| 10/03/2020 10/03/20 | Pending | -- | -- | -- |
| 07/01/2020 07/01/20 | For Sale | $620,000 | +287.7% | $207 / Sq Ft |
| 08/06/2019 08/06/19 | Sold | $159,900 | 0.0% | -- |
| 07/27/2019 07/27/19 | Pending | -- | -- | -- |
| 07/18/2019 07/18/19 | For Sale | $159,900 | +14.2% | -- |
| 07/07/2016 07/07/16 | Sold | $140,000 | 0.0% | -- |
| 06/05/2016 06/05/16 | Pending | -- | -- | -- |
| 03/10/2015 03/10/15 | For Sale | $140,000 | -- | -- |
Tax History Compared to Growth
Tax History
| Year | Tax Paid | Tax Assessment Tax Assessment Total Assessment is a certain percentage of the fair market value that is determined by local assessors to be the total taxable value of land and additions on the property. | Land | Improvement |
|---|---|---|---|---|
| 2024 | $7,772 | $710,000 | $191,200 | $518,800 |
| 2023 | $7,772 | $685,800 | $189,500 | $496,300 |
| 2022 | $5,958 | $685,800 | $189,500 | $496,300 |
| 2021 | $2,678 | $482,300 | $150,600 | $331,700 |
| 2020 | $1,858 | $224,900 | $143,100 | $81,800 |
| 2019 | $1,644 | $145,600 | $140,600 | $5,000 |
| 2018 | $1,666 | $129,100 | $129,100 | $0 |
| 2017 | $1,754 | $128,200 | $128,200 | $0 |
| 2016 | $1,792 | $128,200 | $128,200 | $0 |
| 2015 | $1,774 | $128,200 | $128,200 | $0 |
| 2014 | -- | $128,200 | $128,200 | $0 |
| 2013 | -- | $128,200 | $128,200 | $0 |
Agents Affiliated with this Home
-
Adam Bury
A
Seller's Agent in 2024
Adam Bury
Coldwell Banker Burnet
(612) 807-6735
59 Total Sales
-
Dan Anderson

Buyer's Agent in 2024
Dan Anderson
Move it Real Estate Group/Lake
(612) 804-9872
69 Total Sales
-
Sarah Klyve

Seller's Agent in 2020
Sarah Klyve
Think Minnesota Realty LLC
(218) 721-2454
34 Total Sales
-
N
Buyer's Agent in 2020
Nonmember NONMEMBER
Nonmember Office
-
Dave Lilja

Seller's Agent in 2019
Dave Lilja
Think Minnesota Realty LLC
(612) 810-8779
191 Total Sales
-
Randal Myhre
R
Seller Co-Listing Agent in 2019
Randal Myhre
Think Minnesota Realty LLC
(218) 391-2440
23 Total Sales
Map
Source: Lake Superior Area REALTORS®
MLS Number: 6091267
APN: 39-030-1457
- 3818 Erickson Rd
- 3681 Bayview Dr
- 4054 County Road 138
- 3993 Scenic View Rd
- 4090 County Road 138
- 3835 S Lake Rd
- 3737 Carlton St
- 3756 Main St
- 3782 Oak St
- 3634 Oak Ln
- 4085 County Road 6
- 3749 Grizzly Ln
- 3653 Front St
- 3421 Military Rd
- 4054 Aspen Rd
- 3730 S Maple Dr
- 3637 Spencer Rd
- 4335 Spring View Dr
- TBD County Road 8
