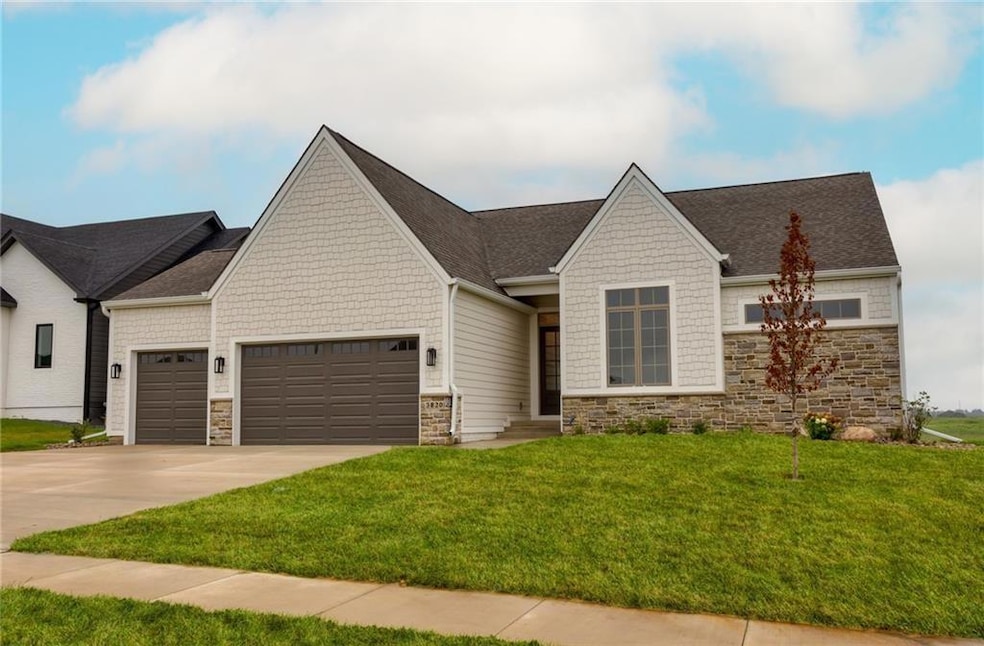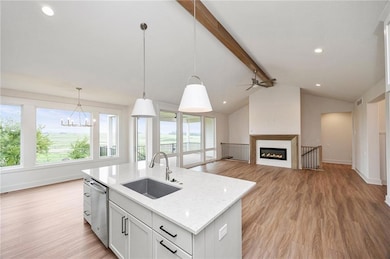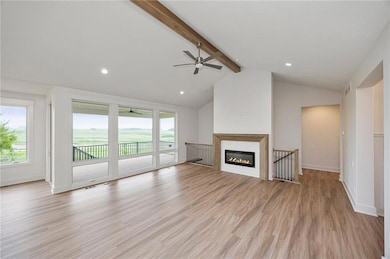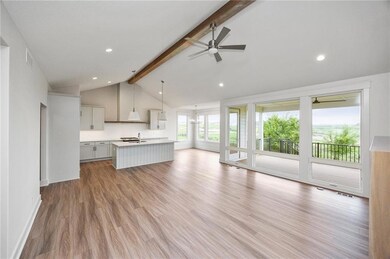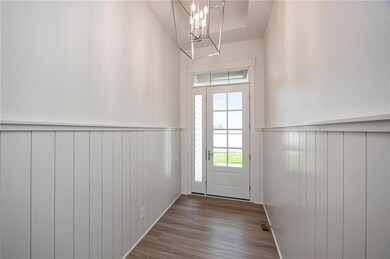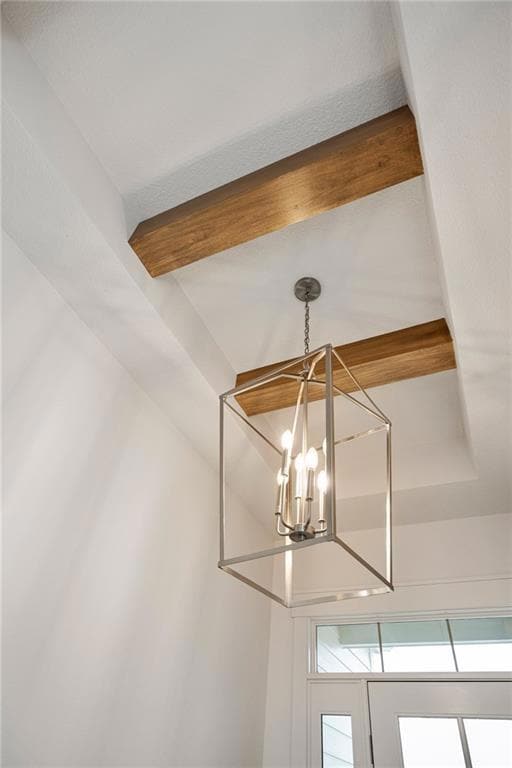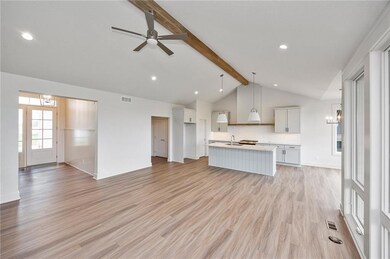3820 Fieldstone Dr Waukee, IA 50263
Estimated payment $3,922/month
Highlights
- Ranch Style House
- Mud Room
- Wet Bar
- Timberline School Rated A-
- Walk-In Pantry
- Covered Deck
About This Home
New Price + $10,000 builder incentive for buyers to use how they want with an offer accepted by seller by no later than December 30, 2025 and closing January 30, 2026 or sooner!! Kimberley Development presents their new Abigail ranch plan with finished basement in plat 4 in Painted Woods West!! Quaint exterior front elevation with dramatic peaks and shake siding. Defined entryway. Nice open plan. Wonderful kitchen with lots of cabinetry, large island, & walk in pantry. Spacious dining area surrounded w/ windows & has a door leading out to a lg covered composite deck w/ Westbury railing. The 1st floor great room has a linear fireplace & lg windows. The 1st floor owners? suite features a large bedroom w/ tray ceiling, a private bath w/ tile shower, & a walk in closet. The laundry rm is conveniently located on the main flr. There are 2 additional bedrooms & a hall bath on the main. The drop zone has a site-built bench & a coat closet. The finished lower level has a lg family rm, wet bar, 2 additional spacious bdrms & another bath. The unfinished area offers great storage space. Irrigation. Come see the Kimberley Difference! Waukee schools.
Home Details
Home Type
- Single Family
Est. Annual Taxes
- $7,862
Year Built
- Built in 2023
Lot Details
- 0.25 Acre Lot
- Irrigation
HOA Fees
- $21 Monthly HOA Fees
Home Design
- Ranch Style House
- Asphalt Shingled Roof
- Stone Siding
- Cement Board or Planked
Interior Spaces
- 1,857 Sq Ft Home
- Wet Bar
- Electric Fireplace
- Mud Room
- Family Room Downstairs
- Dining Area
- Finished Basement
- Basement Window Egress
- Fire and Smoke Detector
- Laundry on main level
Kitchen
- Walk-In Pantry
- Stove
- Microwave
- Dishwasher
Flooring
- Carpet
- Tile
Bedrooms and Bathrooms
- 5 Bedrooms | 3 Main Level Bedrooms
Parking
- 3 Car Attached Garage
- Driveway
Outdoor Features
- Covered Deck
Utilities
- Forced Air Heating and Cooling System
- Cable TV Available
Community Details
- Terrus Property Mgmt. Association, Phone Number (515) 423-2244
- Built by Kimberley Development Corp.
Listing and Financial Details
- Assessor Parcel Number 1607279006
Map
Home Values in the Area
Average Home Value in this Area
Tax History
| Year | Tax Paid | Tax Assessment Tax Assessment Total Assessment is a certain percentage of the fair market value that is determined by local assessors to be the total taxable value of land and additions on the property. | Land | Improvement |
|---|---|---|---|---|
| 2024 | $8 | $462,780 | $80,000 | $382,780 |
| 2023 | $8 | $360 | $360 | $0 |
| 2022 | $8 | $360 | $360 | $0 |
Property History
| Date | Event | Price | List to Sale | Price per Sq Ft |
|---|---|---|---|---|
| 11/21/2025 11/21/25 | Price Changed | $618,900 | -0.2% | $333 / Sq Ft |
| 04/22/2025 04/22/25 | Price Changed | $619,900 | -1.6% | $334 / Sq Ft |
| 01/31/2025 01/31/25 | Price Changed | $629,900 | -0.8% | $339 / Sq Ft |
| 01/10/2025 01/10/25 | For Sale | $634,900 | -- | $342 / Sq Ft |
Purchase History
| Date | Type | Sale Price | Title Company |
|---|---|---|---|
| Quit Claim Deed | -- | None Listed On Document |
Mortgage History
| Date | Status | Loan Amount | Loan Type |
|---|---|---|---|
| Closed | $7,750,000 | Construction |
Source: Des Moines Area Association of REALTORS®
MLS Number: 709955
APN: 16-07-279-006
- 3681 Jasmine Ln
- 3680 Jasmine Ln
- 3684 Jasmine Ln
- 322 Juniper Dr
- 3392 Ute Ave
- 2950 SE La Grant Pkwy
- 1964 S Warrior Ln
- 660 SE Greyson Ln
- 2595 SE Encompass Dr
- 1003 Elizabeth Place
- 1325 SE Centennial Pkwy
- 1380 SE Florence Dr Unit 36U
- 1380 SE Florence Dr Unit 47
- 1335 SE Florence Dr Unit 302
- 1320 SE Florence Dr Unit 11
- 670 SE Drumlin Dr
- 2295 SE Glacier Trail
- 2290 SE Waco Place
- 1765 SE Glacier Trail
- 395 4th St
