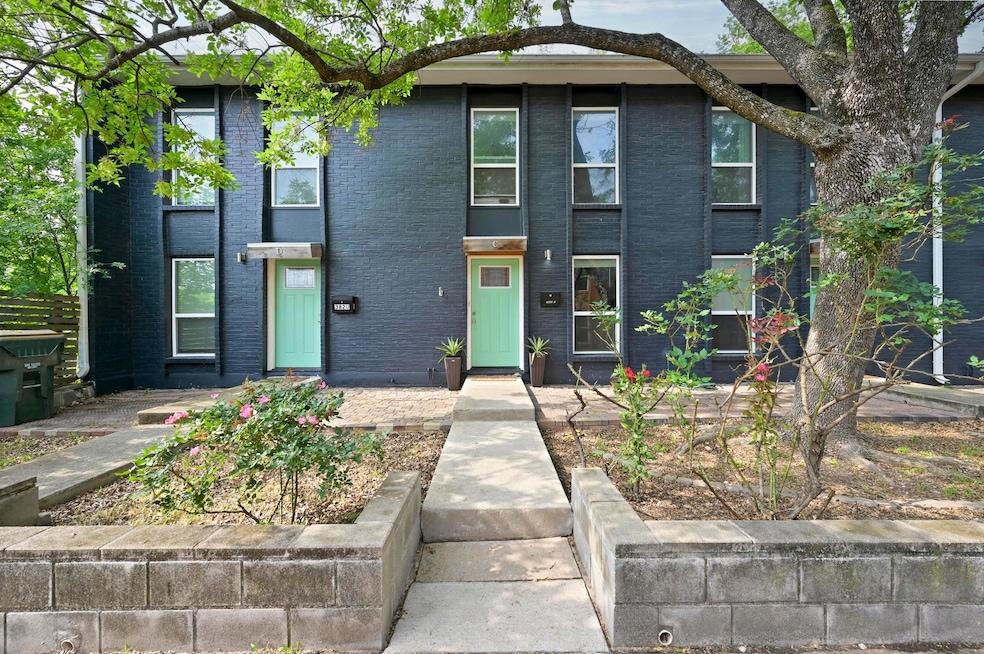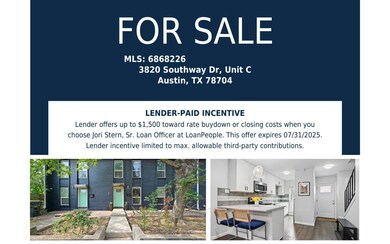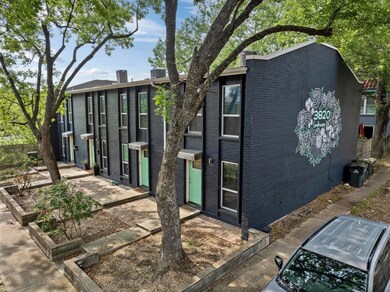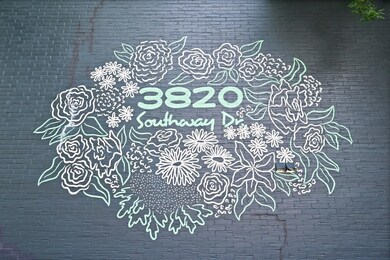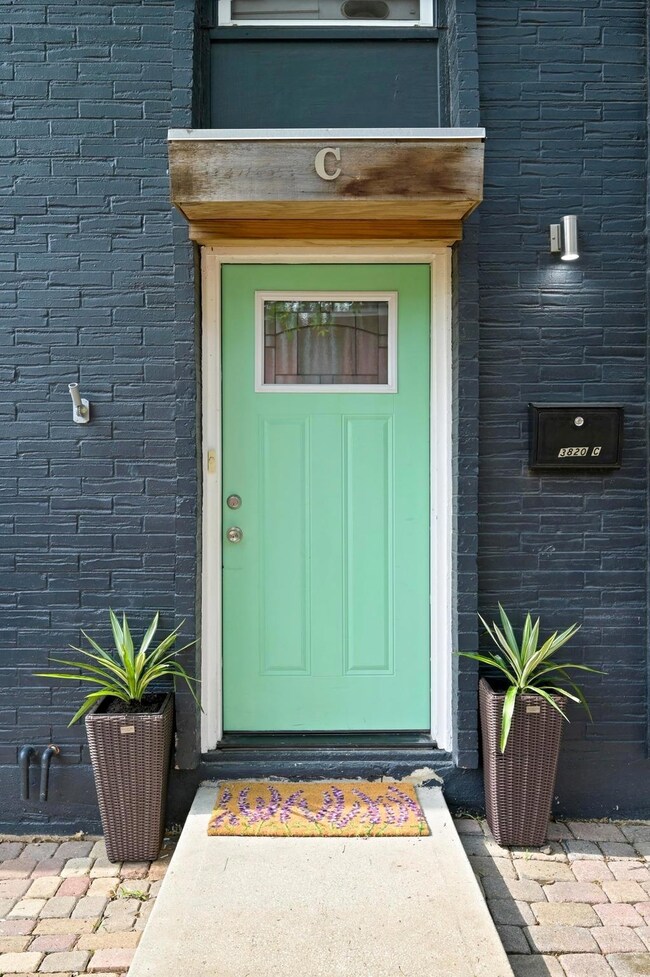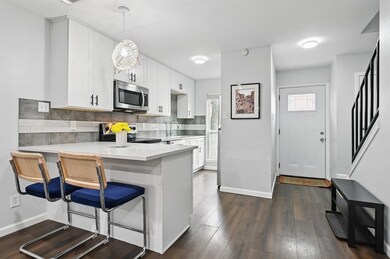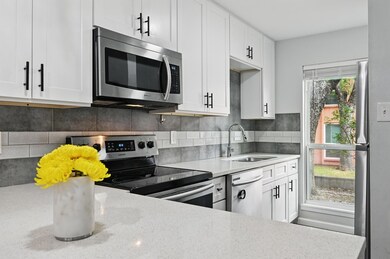
3820 Southway Dr Unit C Austin, TX 78704
South Lamar NeighborhoodEstimated payment $2,199/month
Highlights
- Mature Trees
- Granite Countertops
- Stainless Steel Appliances
- Wood Flooring
- Private Yard
- Open to Family Room
About This Home
$1,500 Lender Incentive! Welcome to the vibrant 78704 - This townhome offers an unmatched location in the heart of Austin and a fresh interior design with stunning upgrades. The beautifully updated home features a bright, open-concept main level with a seamless flow from the kitchen to the living area, guiding you to a private outdoor space. Beautiful sliding glass doors open to a fenced-in patio resting under a canopy of mature trees, ideal for relaxing, grilling, or entertaining.Rich flooring adds warmth throughout the home, while the pristine kitchen design contrasts perfectly. The kitchen includes updated white shaker cabinets extending to the ceiling, a chic neutral backsplash, stainless steel appliances, and a large window that floods the space with natural light. Entertain guests at the breakfast bar or host meals and game nights in the dining area nestled between the kitchen and living room. A convenient powder room on the main level enhances the home's practical layout.Upstairs, you'll find both bedrooms and a full bath, providing ideal privacy from the main living areas. Enjoy peace of mind as you transition to your new home with a lifetime-warrantied foundation and a new AC unit installed in 2023.Located in the coveted '04 area, this condo offers prime access to all the amenities and hotspots that make this neighborhood so desirable, with the convenience of Target and Central Market just down the road. This gem is truly a rare find in a hot location – don’t miss your opportunity to enjoy all things Austin this summer!
Listing Agent
Compass RE Texas, LLC Brokerage Phone: (512) 575-3644 License #0633556 Listed on: 05/12/2025

Co-Listing Agent
Compass RE Texas, LLC Brokerage Phone: (512) 575-3644 License #0640226
Property Details
Home Type
- Condominium
Est. Annual Taxes
- $2,195
Year Built
- Built in 1971 | Remodeled
Lot Details
- Northeast Facing Home
- Wood Fence
- Xeriscape Landscape
- Mature Trees
- Few Trees
- Private Yard
- Back Yard
HOA Fees
- $245 Monthly HOA Fees
Home Design
- Slab Foundation
- Shingle Roof
- Composition Roof
- Masonry Siding
Interior Spaces
- 1,007 Sq Ft Home
- 2-Story Property
- Ceiling Fan
- Recessed Lighting
- Blinds
- Window Screens
- Living Room
- Stacked Washer and Dryer
Kitchen
- Open to Family Room
- Breakfast Bar
- Oven
- Electric Cooktop
- Microwave
- Dishwasher
- Stainless Steel Appliances
- Granite Countertops
- Disposal
Flooring
- Wood
- Tile
Bedrooms and Bathrooms
- 2 Bedrooms
Home Security
Parking
- 2 Parking Spaces
- Assigned Parking
Outdoor Features
- Patio
Schools
- Galindo Elementary School
- Lively Middle School
- Travis High School
Utilities
- Central Heating and Cooling System
- Electric Water Heater
- High Speed Internet
Listing and Financial Details
- Assessor Parcel Number 04070728040000
- Tax Block C
Community Details
Overview
- Association fees include common area maintenance, landscaping, ground maintenance, parking, pest control, sewer, trash, water
- 3820 Southway Drive HOA
- Southridge Sec 02 Subdivision
Additional Features
- Community Mailbox
- Fire and Smoke Detector
Map
Home Values in the Area
Average Home Value in this Area
Tax History
| Year | Tax Paid | Tax Assessment Tax Assessment Total Assessment is a certain percentage of the fair market value that is determined by local assessors to be the total taxable value of land and additions on the property. | Land | Improvement |
|---|---|---|---|---|
| 2023 | $4,901 | $296,484 | $0 | $0 |
| 2022 | $5,323 | $269,531 | $0 | $0 |
| 2021 | $5,333 | $245,028 | $67,500 | $211,351 |
| 2020 | $4,778 | $222,753 | $67,500 | $155,253 |
Property History
| Date | Event | Price | Change | Sq Ft Price |
|---|---|---|---|---|
| 05/12/2025 05/12/25 | For Sale | $319,000 | +18.1% | $317 / Sq Ft |
| 09/25/2019 09/25/19 | Sold | -- | -- | -- |
| 08/21/2019 08/21/19 | Pending | -- | -- | -- |
| 05/02/2019 05/02/19 | Price Changed | $270,000 | -0.9% | $268 / Sq Ft |
| 04/18/2019 04/18/19 | Price Changed | $272,500 | -0.9% | $271 / Sq Ft |
| 03/29/2019 03/29/19 | For Sale | $275,000 | 0.0% | $273 / Sq Ft |
| 03/13/2019 03/13/19 | Off Market | -- | -- | -- |
| 03/04/2019 03/04/19 | For Sale | $275,000 | -- | $273 / Sq Ft |
Purchase History
| Date | Type | Sale Price | Title Company |
|---|---|---|---|
| Vendors Lien | -- | Independence Title Co |
Mortgage History
| Date | Status | Loan Amount | Loan Type |
|---|---|---|---|
| Open | $258,990 | New Conventional |
Similar Homes in Austin, TX
Source: Unlock MLS (Austin Board of REALTORS®)
MLS Number: 6868226
APN: 928491
- 3806 Southway Dr Unit 102
- 1323 Southport Dr Unit D
- 4004 Banister Ln Unit 112
- 3711 Garden Villa Ln Unit A
- 900 Banister Ln Unit D
- 1000 S Center St
- 1402 Valleyridge Cir
- 3607 Garden Villa Ln
- 816 S Center St
- 3601 Marcae Ct
- 1407 Valleyridge Dr Unit B
- 1407 Valleyridge Dr Unit A
- 1409 Valleyridge Dr Unit B
- 1409 Valleyridge Dr Unit A
- 1206 Marcy St
- 1603 Grayford Dr
- 1200 Marcy St
- 1404 Valleyridge Dr Unit A & B
- 4303 Hank Ave
- 4000 Clawson Rd
