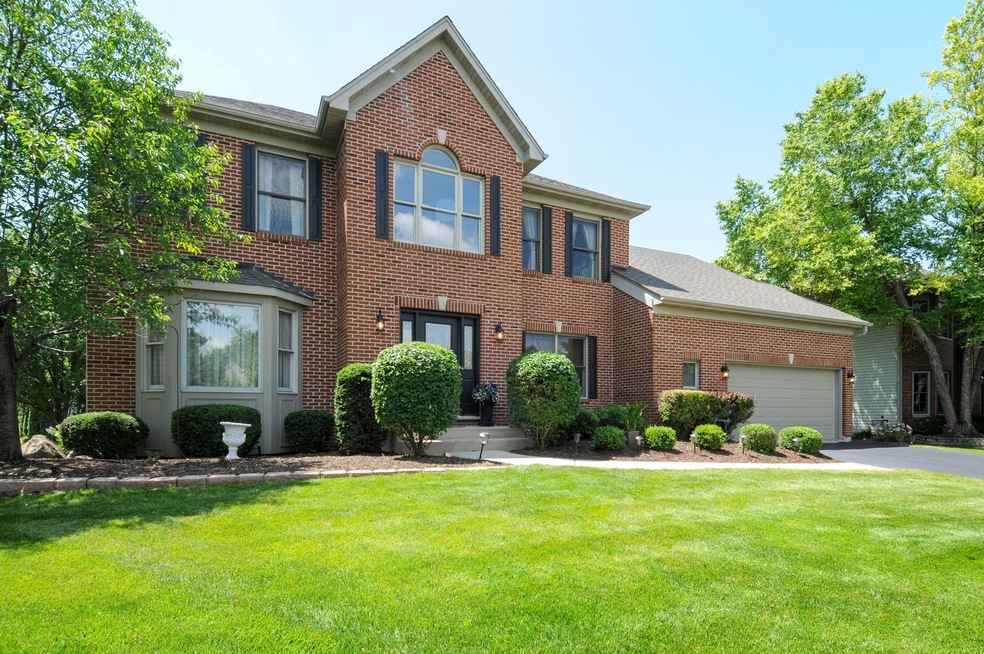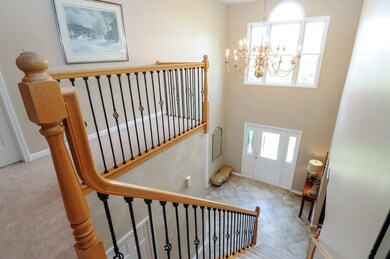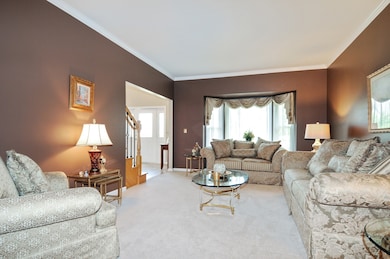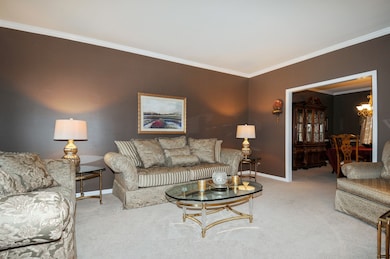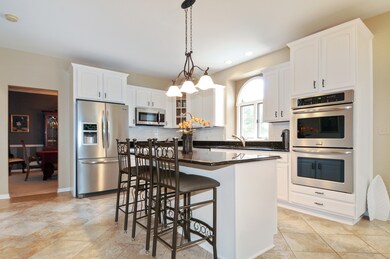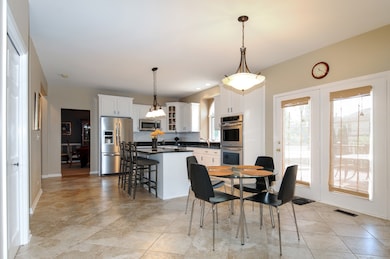
3820 Sunburst Ln Naperville, IL 60564
Tall Grass NeighborhoodHighlights
- Landscaped Professionally
- Deck
- Vaulted Ceiling
- Fry Elementary School Rated A+
- Recreation Room
- Traditional Architecture
About This Home
As of October 2018Gorgeous single family Naperville home, 4 bedrooms, 3 full baths with attached 2.5 car garage! Many updates throughout. Brand new roof, fenced backyard, gourmet eat-in kitchen, stainless steel appliances, granite counters, large island/breakfast bar, double ovens. Bright, fresh family room with vaulted ceilings, fireplace, and skylights. Master suite with luxury bath with jacuzzi tub and walk-in shower. Large, fully finished basement with wet bar. Newer wood deck, great backyard with swingset. Great home in a desirable Naperville location!
Last Agent to Sell the Property
Coldwell Banker Realty License #471011151 Listed on: 06/20/2018

Co-Listed By
Elizabeth Baker
Coldwell Banker Realty
Home Details
Home Type
- Single Family
Est. Annual Taxes
- $14,468
Year Built
- 2000
HOA Fees
- $48 per month
Parking
- Attached Garage
- Driveway
- Garage Is Owned
Home Design
- Traditional Architecture
- Brick Exterior Construction
- Slab Foundation
- Asphalt Shingled Roof
Interior Spaces
- Wet Bar
- Bar Fridge
- Vaulted Ceiling
- Skylights
- Gas Log Fireplace
- Entrance Foyer
- Den
- Recreation Room
- Game Room
- Finished Basement
- Finished Basement Bathroom
Kitchen
- Breakfast Bar
- Walk-In Pantry
- Double Oven
- Microwave
- Bar Refrigerator
- Dishwasher
- Kitchen Island
- Disposal
Bedrooms and Bathrooms
- Primary Bathroom is a Full Bathroom
- Dual Sinks
- Whirlpool Bathtub
- Separate Shower
Laundry
- Dryer
- Washer
Utilities
- Forced Air Heating and Cooling System
- Heating System Uses Gas
- Lake Michigan Water
Additional Features
- Deck
- Landscaped Professionally
Listing and Financial Details
- Homeowner Tax Exemptions
Ownership History
Purchase Details
Purchase Details
Home Financials for this Owner
Home Financials are based on the most recent Mortgage that was taken out on this home.Purchase Details
Home Financials for this Owner
Home Financials are based on the most recent Mortgage that was taken out on this home.Purchase Details
Home Financials for this Owner
Home Financials are based on the most recent Mortgage that was taken out on this home.Purchase Details
Home Financials for this Owner
Home Financials are based on the most recent Mortgage that was taken out on this home.Purchase Details
Home Financials for this Owner
Home Financials are based on the most recent Mortgage that was taken out on this home.Similar Homes in the area
Home Values in the Area
Average Home Value in this Area
Purchase History
| Date | Type | Sale Price | Title Company |
|---|---|---|---|
| Deed | -- | None Listed On Document | |
| Warranty Deed | $488,500 | North American Title Co | |
| Warranty Deed | $476,000 | Attorney | |
| Corporate Deed | $334,000 | Chicago Title Insurance Co | |
| Warranty Deed | $94,500 | Chicago Title Insurance Co | |
| Warranty Deed | $88,000 | Chicago Title Insurance Co |
Mortgage History
| Date | Status | Loan Amount | Loan Type |
|---|---|---|---|
| Previous Owner | $390,800 | Adjustable Rate Mortgage/ARM | |
| Previous Owner | $417,000 | VA | |
| Previous Owner | $283,500 | Adjustable Rate Mortgage/ARM | |
| Previous Owner | $288,000 | New Conventional | |
| Previous Owner | $135,700 | Credit Line Revolving | |
| Previous Owner | $227,000 | Unknown | |
| Previous Owner | $245,000 | Balloon | |
| Previous Owner | $245,000 | Balloon | |
| Previous Owner | $234,000 | No Value Available | |
| Previous Owner | $279,650 | Construction | |
| Previous Owner | $80,000 | No Value Available | |
| Previous Owner | $318,400 | No Value Available |
Property History
| Date | Event | Price | Change | Sq Ft Price |
|---|---|---|---|---|
| 10/19/2018 10/19/18 | Sold | $488,500 | -4.2% | $158 / Sq Ft |
| 09/13/2018 09/13/18 | Pending | -- | -- | -- |
| 08/09/2018 08/09/18 | For Sale | $510,000 | 0.0% | $165 / Sq Ft |
| 07/25/2018 07/25/18 | Pending | -- | -- | -- |
| 07/11/2018 07/11/18 | Price Changed | $510,000 | -1.5% | $165 / Sq Ft |
| 06/20/2018 06/20/18 | For Sale | $518,000 | +8.8% | $167 / Sq Ft |
| 06/16/2015 06/16/15 | Sold | $476,000 | -4.8% | $154 / Sq Ft |
| 04/09/2015 04/09/15 | Pending | -- | -- | -- |
| 03/20/2015 03/20/15 | For Sale | $500,000 | -- | $161 / Sq Ft |
Tax History Compared to Growth
Tax History
| Year | Tax Paid | Tax Assessment Tax Assessment Total Assessment is a certain percentage of the fair market value that is determined by local assessors to be the total taxable value of land and additions on the property. | Land | Improvement |
|---|---|---|---|---|
| 2023 | $14,468 | $216,437 | $58,597 | $157,840 |
| 2022 | $12,517 | $178,765 | $55,432 | $123,333 |
| 2021 | $11,964 | $170,252 | $52,792 | $117,460 |
| 2020 | $11,737 | $167,555 | $51,956 | $115,599 |
| 2019 | $11,536 | $184,949 | $50,492 | $134,457 |
| 2018 | $12,488 | $172,706 | $49,381 | $123,325 |
| 2017 | $12,298 | $168,247 | $48,106 | $120,141 |
| 2016 | $12,277 | $164,625 | $47,070 | $117,555 |
| 2015 | $13,088 | $158,294 | $45,260 | $113,034 |
| 2014 | $13,088 | $162,505 | $45,270 | $117,235 |
| 2013 | $13,088 | $162,505 | $45,270 | $117,235 |
Agents Affiliated with this Home
-
Moin Haque

Seller's Agent in 2018
Moin Haque
Coldwell Banker Realty
(630) 518-0806
13 in this area
258 Total Sales
-
E
Seller Co-Listing Agent in 2018
Elizabeth Baker
Coldwell Banker Realty
-
Ravish Khanna
R
Buyer's Agent in 2018
Ravish Khanna
Provident Realty, Inc.
(847) 995-0007
1 in this area
5 Total Sales
-
S
Seller's Agent in 2015
Saul Zenkevicius
Z Team
Map
Source: Midwest Real Estate Data (MRED)
MLS Number: MRD09991756
APN: 01-09-104-012
- 3452 Birch Ln
- 3744 Highknob Cir
- 3471 Birch Ln
- 2846 Normandy Cir
- 3419 Goldfinch Dr
- 3421 Goldfinch Dr
- 2904 Portage St
- 3771 Idlewild Ln
- 3412 Sunnyside Ct
- 2811 Haven Ct
- 2808 Edgebrook Ct
- 3975 Idlewild Ln Unit 200
- 3511 Stackinghay Dr
- 4039 Sumac Ct
- 2967 Madison Dr
- 3435 Redwing Dr
- 2836 Hillcrest Cir
- 4120 Idlewild Ln
- 3635 Chesapeake Ln
- 4404 Monroe Ct
