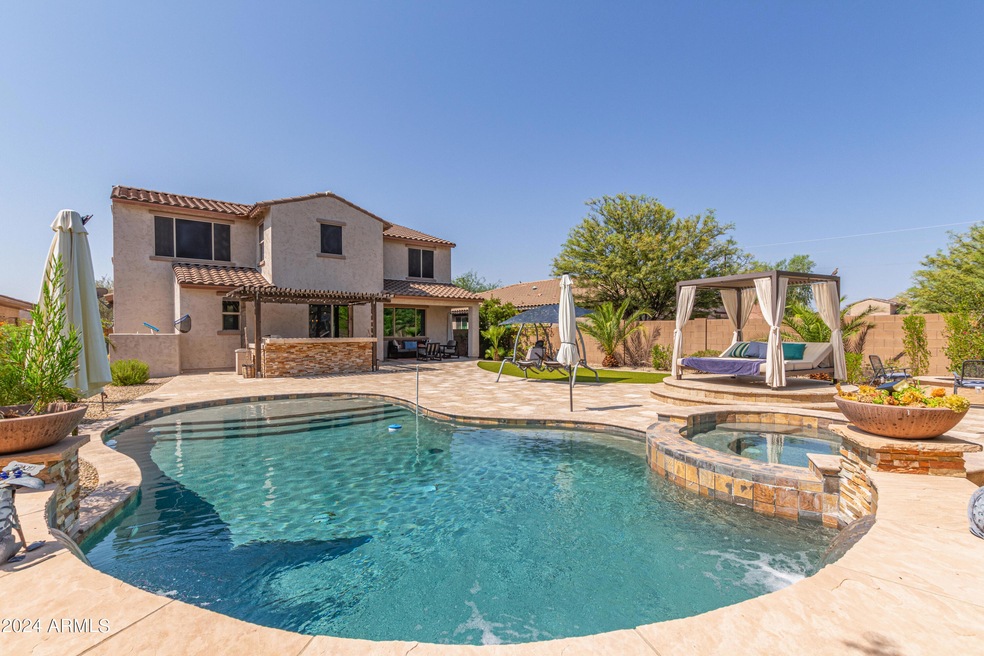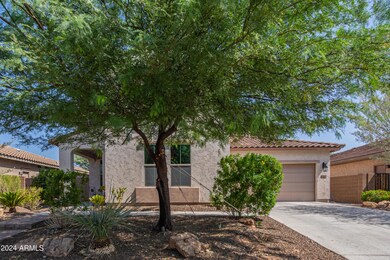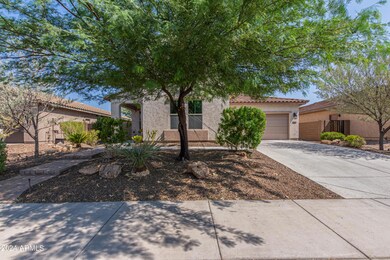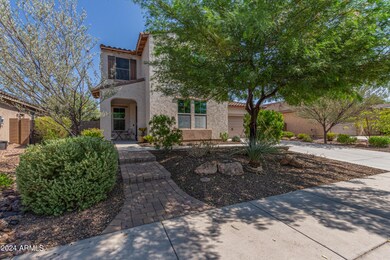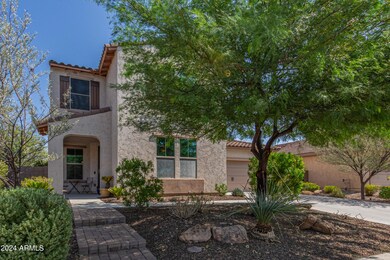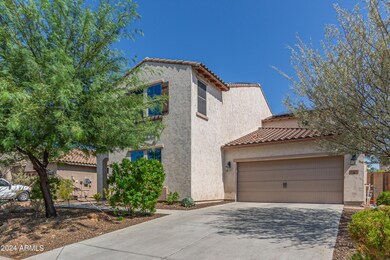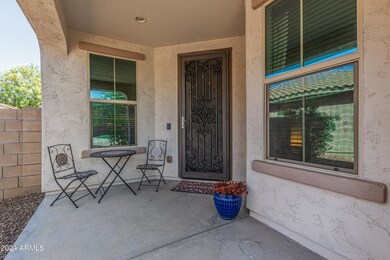
3820 W Aracely Dr Phoenix, AZ 85087
Highlights
- Heated Spa
- Solar Power System
- Contemporary Architecture
- New River Elementary School Rated A-
- Mountain View
- Covered patio or porch
About This Home
As of September 2024Just WOW! This gorgeous, energy-efficient home in Arroyo Norte will surely impress you! Its charm starts with a mature landscape, 3-car tandem garage, & a cozy front porch. Fabulous interior boasts chic light fixtures, a designer palette, abundant natural light, and wood-look flooring & plush carpet t/out. With a formal dining room and a desirable great room, you have the perfect setting for both intimate dinners & gatherings. The gourmet kitchen offers SS appliances, quartz counters, a pantry, stylish tile backsplash, a large island, & staggered cabinetry w/crown molding. For added functionality, you have a pocket office off the kitchen, a double-door den downstairs, and a versatile loft upstairs. Spacious main bedroom has an ensuite with a soaking tub, two vanities, & a sit-down shower. One secondary bedroom, with its private bathroom, is ideal for the guests. The highlight of this gem is the RESORT-STYLE backyard! This space promises year-round enjoyment, featuring a covered patio, Gazebo, built-in BBQ, well-laid travertine, artificial turf, and a sparkling pool & spa. This beauty won't disappoint!
Last Agent to Sell the Property
Ironwood Fine Properties Brokerage Phone: 623-640-7683 License #SA697073000 Listed on: 08/07/2024
Home Details
Home Type
- Single Family
Est. Annual Taxes
- $3,658
Year Built
- Built in 2012
Lot Details
- 9,000 Sq Ft Lot
- Desert faces the front of the property
- Block Wall Fence
- Artificial Turf
- Front and Back Yard Sprinklers
HOA Fees
- $110 Monthly HOA Fees
Parking
- 3 Car Direct Access Garage
- Electric Vehicle Home Charger
- Tandem Parking
- Garage Door Opener
Home Design
- Contemporary Architecture
- Wood Frame Construction
- Tile Roof
- Stucco
Interior Spaces
- 3,225 Sq Ft Home
- 2-Story Property
- Ceiling height of 9 feet or more
- Ceiling Fan
- Fireplace
- Double Pane Windows
- Solar Screens
- Mountain Views
Kitchen
- Eat-In Kitchen
- Breakfast Bar
- Built-In Microwave
- Kitchen Island
Flooring
- Carpet
- Tile
- Vinyl
Bedrooms and Bathrooms
- 4 Bedrooms
- Primary Bathroom is a Full Bathroom
- 3.5 Bathrooms
- Dual Vanity Sinks in Primary Bathroom
- Bathtub With Separate Shower Stall
Pool
- Heated Spa
- Heated Pool
Outdoor Features
- Covered patio or porch
- Fire Pit
- Gazebo
- Built-In Barbecue
Schools
- New River Elementary School
- Gavilan Peak Elementary Middle School
- Boulder Creek High School
Utilities
- Refrigerated Cooling System
- Zoned Heating
- Heating System Uses Natural Gas
- High Speed Internet
- Cable TV Available
Additional Features
- Doors with lever handles
- Solar Power System
Listing and Financial Details
- Tax Lot 72
- Assessor Parcel Number 202-23-073
Community Details
Overview
- Association fees include ground maintenance
- Arroyo Norte Association, Phone Number (602) 957-9191
- Built by Meritage Homes
- Arroyo Norte 4 Subdivision, Jacaranda Floorplan
Recreation
- Community Playground
- Bike Trail
Ownership History
Purchase Details
Home Financials for this Owner
Home Financials are based on the most recent Mortgage that was taken out on this home.Purchase Details
Home Financials for this Owner
Home Financials are based on the most recent Mortgage that was taken out on this home.Purchase Details
Home Financials for this Owner
Home Financials are based on the most recent Mortgage that was taken out on this home.Purchase Details
Home Financials for this Owner
Home Financials are based on the most recent Mortgage that was taken out on this home.Purchase Details
Home Financials for this Owner
Home Financials are based on the most recent Mortgage that was taken out on this home.Similar Homes in the area
Home Values in the Area
Average Home Value in this Area
Purchase History
| Date | Type | Sale Price | Title Company |
|---|---|---|---|
| Warranty Deed | $710,000 | Clear Title Agency Of Arizona | |
| Interfamily Deed Transfer | -- | Clear Title Agency Of Arizon | |
| Interfamily Deed Transfer | -- | Clear Title Agency Of Arizon | |
| Warranty Deed | $410,500 | Clear Title Agency Of Arizon | |
| Interfamily Deed Transfer | -- | Driggs Title Agency Inc | |
| Special Warranty Deed | $325,000 | Carefree Title Agency Inc |
Mortgage History
| Date | Status | Loan Amount | Loan Type |
|---|---|---|---|
| Open | $639,000 | New Conventional | |
| Previous Owner | $390,000 | New Conventional | |
| Previous Owner | $327,800 | New Conventional | |
| Previous Owner | $328,000 | New Conventional | |
| Previous Owner | $306,000 | New Conventional | |
| Previous Owner | $319,113 | FHA |
Property History
| Date | Event | Price | Change | Sq Ft Price |
|---|---|---|---|---|
| 09/17/2024 09/17/24 | Sold | $710,000 | +1.4% | $220 / Sq Ft |
| 08/14/2024 08/14/24 | Pending | -- | -- | -- |
| 08/07/2024 08/07/24 | For Sale | $700,000 | +70.5% | $217 / Sq Ft |
| 01/11/2018 01/11/18 | Sold | $410,500 | -2.3% | $127 / Sq Ft |
| 11/12/2017 11/12/17 | Pending | -- | -- | -- |
| 11/01/2017 11/01/17 | For Sale | $419,999 | +29.2% | $130 / Sq Ft |
| 02/28/2013 02/28/13 | Sold | $325,000 | -4.1% | $101 / Sq Ft |
| 01/25/2013 01/25/13 | Pending | -- | -- | -- |
| 01/16/2013 01/16/13 | Price Changed | $338,751 | 0.0% | $105 / Sq Ft |
| 01/03/2013 01/03/13 | Price Changed | $338,682 | +1.5% | $105 / Sq Ft |
| 12/05/2012 12/05/12 | Price Changed | $333,682 | +0.9% | $104 / Sq Ft |
| 11/07/2012 11/07/12 | Price Changed | $330,682 | +0.6% | $103 / Sq Ft |
| 10/31/2012 10/31/12 | Price Changed | $328,682 | -0.3% | $102 / Sq Ft |
| 10/03/2012 10/03/12 | Price Changed | $329,772 | +1.7% | $102 / Sq Ft |
| 09/06/2012 09/06/12 | Price Changed | $324,272 | +0.8% | $101 / Sq Ft |
| 07/18/2012 07/18/12 | For Sale | $321,772 | -- | $100 / Sq Ft |
Tax History Compared to Growth
Tax History
| Year | Tax Paid | Tax Assessment Tax Assessment Total Assessment is a certain percentage of the fair market value that is determined by local assessors to be the total taxable value of land and additions on the property. | Land | Improvement |
|---|---|---|---|---|
| 2025 | $3,874 | $37,285 | -- | -- |
| 2024 | $3,658 | $35,510 | -- | -- |
| 2023 | $3,658 | $52,570 | $10,510 | $42,060 |
| 2022 | $3,523 | $38,520 | $7,700 | $30,820 |
| 2021 | $3,618 | $36,010 | $7,200 | $28,810 |
| 2020 | $3,537 | $34,620 | $6,920 | $27,700 |
| 2019 | $3,445 | $33,670 | $6,730 | $26,940 |
| 2018 | $3,324 | $32,430 | $6,480 | $25,950 |
| 2017 | $3,266 | $31,600 | $6,320 | $25,280 |
| 2016 | $2,895 | $30,930 | $6,180 | $24,750 |
| 2015 | $2,775 | $28,960 | $5,790 | $23,170 |
Agents Affiliated with this Home
-
Monte Miner
M
Seller's Agent in 2024
Monte Miner
Ironwood Fine Properties
(623) 640-7683
2 in this area
38 Total Sales
-
Ramon Moreno
R
Buyer's Agent in 2024
Ramon Moreno
HomeSmart Lifestyles
(480) 290-2778
1 in this area
60 Total Sales
-

Seller's Agent in 2018
Michelle Pierce
ENRG Realty
(480) 223-3483
42 Total Sales
-
David Quintero
D
Buyer's Agent in 2018
David Quintero
Zoomit
(623) 340-9390
65 Total Sales
-
Janine Long

Seller's Agent in 2013
Janine Long
Lockman & Long Real Estate
(480) 515-8163
191 Total Sales
Map
Source: Arizona Regional Multiple Listing Service (ARMLS)
MLS Number: 6738155
APN: 202-23-073
- 3813 W Lapenna Dr
- 3760 W Lapenna Dr
- 3721 W Aracely Dr
- 3718 W Bingham Dr
- 3840 W Brogan Ct
- 43805 N Ericson Ln
- 43856 N Hudson Trail
- 43332 N Vista Hills Dr
- 3715 W Teresa Dr
- 3522 W Rivera Dr Unit 4
- 43154 N Outer Banks Dr
- 43142 N Outer Bank Dr Unit 20B
- 44036 N Hudson Trail
- 43712 N Acadia Way
- 43720 N Acadia Way
- 3713 W Abrams Dr
- 3613 W Plymouth Dr
- 3630 W Rivera Dr Unit 3
- 3549 W Magellan Dr
- 3948 W Rushmore Dr
