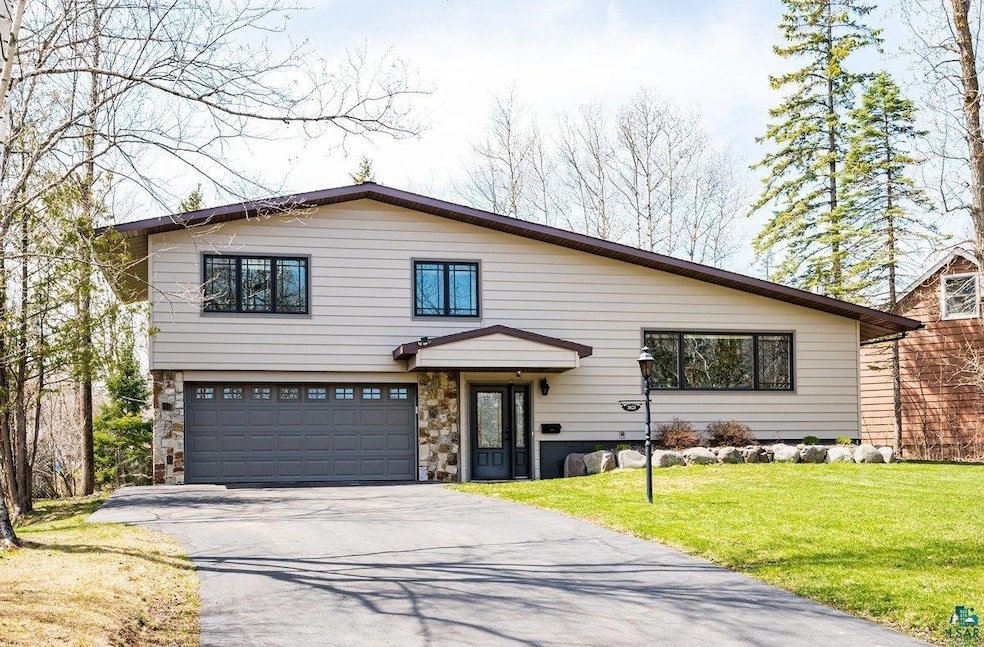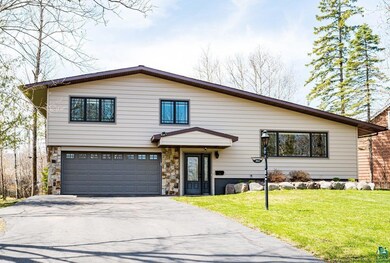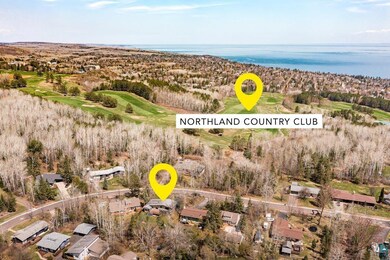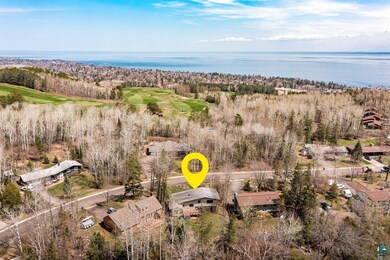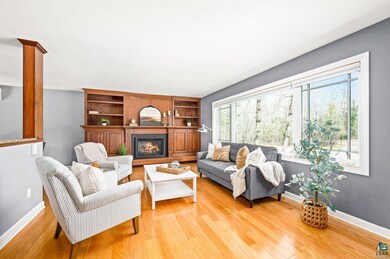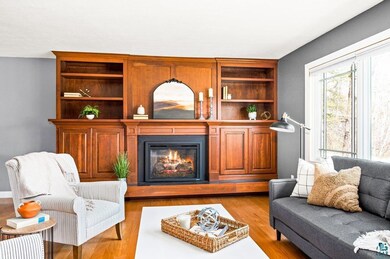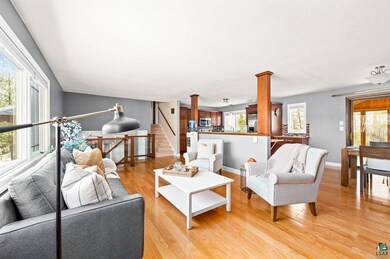
3821 E 3rd St Duluth, MN 55804
Congdon Park NeighborhoodHighlights
- Deck
- Recreation Room
- Sun or Florida Room
- Congdon Elementary School Rated A-
- Wood Flooring
- No HOA
About This Home
As of June 2023This spectacular 3-bedroom 2-bath Congdon multi-level home is set on a beautiful lot in Congdon! You’ll love how homey this house feels in the spacious open living room, dining room and kitchen featuring a gas fireplace surrounded by stunning built-in cabinets and bookshelves, oak hardwood flooring, and a huge picture allowing the room to fill with warmth and light. The updated kitchen offers plenty of cherry cabinets, a breakfast bar, granite countertops, stainless appliances, a tiled backsplash and a sliding glass door leading to a cozy sunroom, and the large deck overlooking the awesome private backyard. There are 3 nice sized bedrooms with ample closet space, and a full-bath on the upper level. The lower level offers a large rec room, a 3/4 bath with a walk-in tile shower, and a laundry/utility room with plenty of storage space. Other features include all new windows, steel siding, ductless air conditioning, Smart home features 7 zone temperature control through wireless phone, and a 2-car tuck under garage. Close to schools, parks, and trails to Northland Country Club. This home is a must see, schedule a showing today!
Home Details
Home Type
- Single Family
Est. Annual Taxes
- $4,605
Year Built
- Built in 1968
Lot Details
- 9,148 Sq Ft Lot
- Lot Dimensions are 75x127
Home Design
- Split Foyer
- Concrete Foundation
- Wood Frame Construction
- Steel Siding
Interior Spaces
- Multi-Level Property
- Woodwork
- Gas Fireplace
- Entrance Foyer
- Living Room
- Combination Kitchen and Dining Room
- Recreation Room
- Sun or Florida Room
- Lower Floor Utility Room
- Wood Flooring
Kitchen
- Eat-In Kitchen
- Range
- Dishwasher
Bedrooms and Bathrooms
- 3 Bedrooms
Laundry
- Laundry Room
- Dryer
- Washer
Finished Basement
- Basement Fills Entire Space Under The House
- Recreation or Family Area in Basement
- Finished Basement Bathroom
Parking
- 2 Car Garage
- Tuck Under Garage
- Driveway
Additional Features
- Deck
- Radiant Heating System
Community Details
- No Home Owners Association
Listing and Financial Details
- Assessor Parcel Number 010-0760-02450
Ownership History
Purchase Details
Home Financials for this Owner
Home Financials are based on the most recent Mortgage that was taken out on this home.Purchase Details
Home Financials for this Owner
Home Financials are based on the most recent Mortgage that was taken out on this home.Purchase Details
Home Financials for this Owner
Home Financials are based on the most recent Mortgage that was taken out on this home.Purchase Details
Home Financials for this Owner
Home Financials are based on the most recent Mortgage that was taken out on this home.Similar Homes in Duluth, MN
Home Values in the Area
Average Home Value in this Area
Purchase History
| Date | Type | Sale Price | Title Company |
|---|---|---|---|
| Warranty Deed | $430,000 | None Listed On Document | |
| Warranty Deed | $343,000 | Stewart Title Company | |
| Warranty Deed | $223,000 | Dataquick | |
| Warranty Deed | $212,000 | Arrowhead |
Mortgage History
| Date | Status | Loan Amount | Loan Type |
|---|---|---|---|
| Open | $333,000 | New Conventional | |
| Previous Owner | $291,750 | New Conventional | |
| Previous Owner | $291,550 | New Conventional | |
| Previous Owner | $256,000 | New Conventional | |
| Previous Owner | $48,000 | Credit Line Revolving | |
| Previous Owner | $323,000 | New Conventional | |
| Previous Owner | $185,541 | New Conventional | |
| Previous Owner | $169,980 | New Conventional | |
| Previous Owner | $21,200 | Credit Line Revolving | |
| Previous Owner | $169,600 | New Conventional | |
| Previous Owner | $67,000 | Credit Line Revolving |
Property History
| Date | Event | Price | Change | Sq Ft Price |
|---|---|---|---|---|
| 06/22/2023 06/22/23 | Sold | $430,000 | 0.0% | $221 / Sq Ft |
| 05/15/2023 05/15/23 | Pending | -- | -- | -- |
| 05/12/2023 05/12/23 | For Sale | $430,000 | +25.4% | $221 / Sq Ft |
| 08/23/2019 08/23/19 | Sold | $343,000 | 0.0% | $176 / Sq Ft |
| 07/16/2019 07/16/19 | Pending | -- | -- | -- |
| 07/08/2019 07/08/19 | For Sale | $343,000 | +53.8% | $176 / Sq Ft |
| 09/25/2013 09/25/13 | Sold | $223,000 | -7.0% | $119 / Sq Ft |
| 08/15/2013 08/15/13 | Pending | -- | -- | -- |
| 07/08/2013 07/08/13 | For Sale | $239,900 | -- | $128 / Sq Ft |
Tax History Compared to Growth
Tax History
| Year | Tax Paid | Tax Assessment Tax Assessment Total Assessment is a certain percentage of the fair market value that is determined by local assessors to be the total taxable value of land and additions on the property. | Land | Improvement |
|---|---|---|---|---|
| 2023 | $5,508 | $333,900 | $39,900 | $294,000 |
| 2022 | $4,296 | $312,300 | $37,300 | $275,000 |
| 2021 | $4,188 | $266,000 | $31,800 | $234,200 |
| 2020 | $4,308 | $264,800 | $31,800 | $233,000 |
| 2019 | $4,038 | $264,800 | $31,800 | $233,000 |
| 2018 | $3,674 | $256,900 | $31,900 | $225,000 |
| 2017 | $3,282 | $251,000 | $31,800 | $219,200 |
| 2016 | $3,204 | $2,100 | $2,100 | $0 |
| 2015 | $2,868 | $210,700 | $29,500 | $181,200 |
| 2014 | $2,868 | $184,200 | $14,700 | $169,500 |
Agents Affiliated with this Home
-
C
Seller's Agent in 2023
Casey Carbert
Edmunds Company, LLP
(218) 348-7325
36 in this area
453 Total Sales
-
J
Buyer's Agent in 2023
Jordan Decaro
RE/MAX
(218) 722-2810
4 in this area
288 Total Sales
-
S
Seller's Agent in 2019
Susan Dusek
Edina Realty, Inc. - Duluth
(218) 390-6673
9 in this area
160 Total Sales
-

Seller Co-Listing Agent in 2019
Chad Watczak
Edina Realty, Inc. - Duluth
(218) 349-0777
6 in this area
204 Total Sales
-
K
Buyer's Agent in 2019
Kristin Pilon
Results Support Services
-
J
Seller's Agent in 2013
Judy Snow
RE/MAX
Map
Source: Lake Superior Area REALTORS®
MLS Number: 6108003
APN: 010076002450
- 3722 E 4th St
- 3603 E 3rd St
- 302 N 34th Ave E
- 408 Leicester Ave
- 3431 E 1st St
- 605 N 34th Ave E
- 1224 S Ridge Rd
- 3319 E Superior St
- 3401 Greysolon Place
- 3733 London Rd Unit 15
- 3733 London Rd
- 3721 London Rd
- 4021 Gilliat St
- 115 E Arrowhead Rd
- 4106 Gladstone St
- 552 Park St
- 3215 E Superior St
- 4128 Gladstone St
- 2327 Silcox Ave
- 529 N 43rd Ave E
