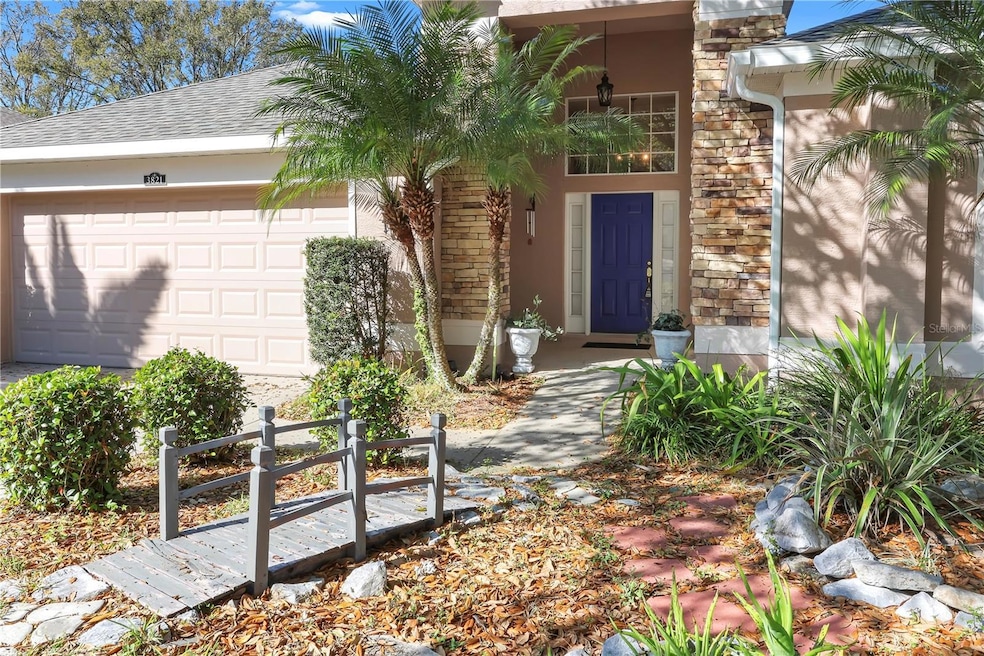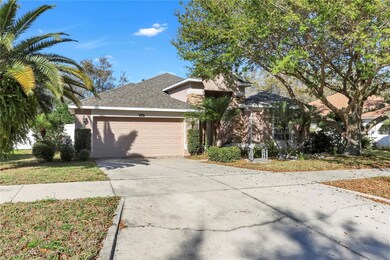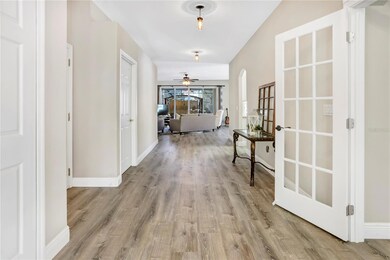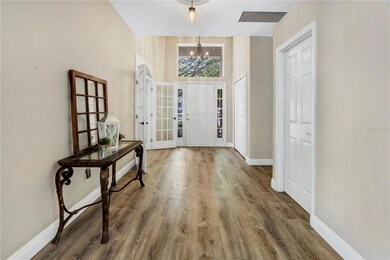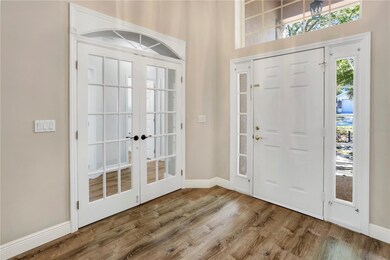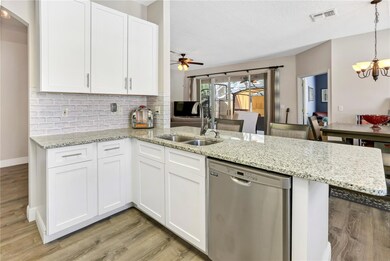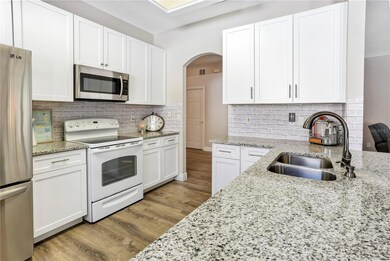
3821 Fallscrest Cir Clermont, FL 34711
Somerset Estates NeighborhoodHighlights
- Open Floorplan
- Stone Countertops
- Community Pool
- Great Room
- Mature Landscaping
- Home Office
About This Home
As of April 2023Welcome to your new home! This nicely updated 3 bedroom/2 bath/Den home is ready and waiting for YOU to make it yours! When you walk in you immediately feel how inviting the home is with its open and airy entryway. There are 2 bedrooms with a full bath as you come in, French doors give it ultimate privacy for the family members that claim this area as their own. The updated kitchen is open to the family room and perfect for entertaining family and friends. The electric fireplace in the Great Room gives off such a cozy, relaxing vibe that you won't want to leave the couch! There is plenty of room to spread out in the oversized Master bedroom, the updated ensuite bath is so inviting you'll want to light some candles and soak the stress of the day away! The newly extended screened-in patio is perfect for those cool Florida Fall evenings! The fenced yard gives you complete privacy to make it your backyard oasis! Add the perfect location, close to highly rated schools, shopping, any type of restaurant you could want, 30 mins or less to the parks, too many lakes to names for boating, state parks to camp or fish, I could go on and on! Did I mention BRAND NEW ROOF?? Don't let someone else buy YOUR dream home, make an appt today to see it!
Last Agent to Sell the Property
K HOVNANIAN FLORIDA REALTY License #3022520 Listed on: 02/23/2023
Home Details
Home Type
- Single Family
Est. Annual Taxes
- $5,191
Year Built
- Built in 2001
Lot Details
- 9,300 Sq Ft Lot
- East Facing Home
- Fenced
- Mature Landscaping
- Property is zoned PUD
HOA Fees
- $64 Monthly HOA Fees
Parking
- 2 Car Attached Garage
Home Design
- Block Foundation
- Shingle Roof
- Block Exterior
- Stucco
Interior Spaces
- 2,076 Sq Ft Home
- 1-Story Property
- Open Floorplan
- Ceiling Fan
- Blinds
- Sliding Doors
- Great Room
- Home Office
Kitchen
- Range<<rangeHoodToken>>
- <<microwave>>
- Dishwasher
- Stone Countertops
Flooring
- Ceramic Tile
- Vinyl
Bedrooms and Bathrooms
- 3 Bedrooms
- Split Bedroom Floorplan
- Walk-In Closet
- 2 Full Bathrooms
Laundry
- Laundry in unit
- Dryer
- Washer
Outdoor Features
- Covered patio or porch
- Rain Gutters
Schools
- Lost Lake Elementary School
- Windy Hill Middle School
- East Ridge High School
Utilities
- Central Heating and Cooling System
- Cable TV Available
Listing and Financial Details
- Visit Down Payment Resource Website
- Tax Lot 99
- Assessor Parcel Number 03-23-26-1900-000-09900
Community Details
Overview
- Sentry Management Association, Phone Number (352) 243-4595
- Somerset Estates Ph 02 Subdivision
Recreation
- Community Pool
Ownership History
Purchase Details
Home Financials for this Owner
Home Financials are based on the most recent Mortgage that was taken out on this home.Purchase Details
Home Financials for this Owner
Home Financials are based on the most recent Mortgage that was taken out on this home.Purchase Details
Home Financials for this Owner
Home Financials are based on the most recent Mortgage that was taken out on this home.Purchase Details
Purchase Details
Purchase Details
Home Financials for this Owner
Home Financials are based on the most recent Mortgage that was taken out on this home.Purchase Details
Home Financials for this Owner
Home Financials are based on the most recent Mortgage that was taken out on this home.Purchase Details
Home Financials for this Owner
Home Financials are based on the most recent Mortgage that was taken out on this home.Similar Homes in Clermont, FL
Home Values in the Area
Average Home Value in this Area
Purchase History
| Date | Type | Sale Price | Title Company |
|---|---|---|---|
| Warranty Deed | $435,000 | Diligence Title | |
| Warranty Deed | $250,000 | Homeland Title Services Inc | |
| Warranty Deed | $163,500 | Chelsea Title | |
| Trustee Deed | $111,100 | Attorney | |
| Trustee Deed | $111,001 | Attorney | |
| Warranty Deed | $173,500 | -- | |
| Warranty Deed | -- | -- | |
| Deed | $158,600 | -- |
Mortgage History
| Date | Status | Loan Amount | Loan Type |
|---|---|---|---|
| Open | $413,250 | New Conventional | |
| Previous Owner | $237,500 | New Conventional | |
| Previous Owner | $145,800 | New Conventional | |
| Previous Owner | $80,000 | Credit Line Revolving | |
| Previous Owner | $156,150 | No Value Available | |
| Previous Owner | $150,629 | No Value Available |
Property History
| Date | Event | Price | Change | Sq Ft Price |
|---|---|---|---|---|
| 04/05/2023 04/05/23 | Sold | $435,000 | 0.0% | $210 / Sq Ft |
| 03/05/2023 03/05/23 | Pending | -- | -- | -- |
| 02/23/2023 02/23/23 | For Sale | $435,000 | +74.0% | $210 / Sq Ft |
| 08/12/2019 08/12/19 | Sold | $250,000 | 0.0% | $120 / Sq Ft |
| 07/11/2019 07/11/19 | Pending | -- | -- | -- |
| 07/01/2019 07/01/19 | Price Changed | $250,000 | -5.7% | $120 / Sq Ft |
| 06/26/2019 06/26/19 | Price Changed | $265,000 | -1.8% | $128 / Sq Ft |
| 06/22/2019 06/22/19 | Price Changed | $269,900 | -5.3% | $130 / Sq Ft |
| 06/20/2019 06/20/19 | Price Changed | $284,999 | -3.4% | $137 / Sq Ft |
| 06/17/2019 06/17/19 | Price Changed | $294,999 | -1.3% | $142 / Sq Ft |
| 06/09/2019 06/09/19 | For Sale | $299,000 | +82.9% | $144 / Sq Ft |
| 07/07/2014 07/07/14 | Off Market | $163,450 | -- | -- |
| 07/13/2012 07/13/12 | Sold | $163,450 | 0.0% | $79 / Sq Ft |
| 05/18/2012 05/18/12 | Pending | -- | -- | -- |
| 05/09/2012 05/09/12 | For Sale | $163,450 | -- | $79 / Sq Ft |
Tax History Compared to Growth
Tax History
| Year | Tax Paid | Tax Assessment Tax Assessment Total Assessment is a certain percentage of the fair market value that is determined by local assessors to be the total taxable value of land and additions on the property. | Land | Improvement |
|---|---|---|---|---|
| 2025 | $5,901 | $371,324 | $100,000 | $271,324 |
| 2024 | $5,901 | $371,324 | $100,000 | $271,324 |
| 2023 | $5,901 | $362,754 | $100,000 | $262,754 |
| 2022 | $5,191 | $298,247 | $43,000 | $255,247 |
| 2021 | $2,713 | $200,366 | $0 | $0 |
| 2020 | $2,688 | $197,600 | $0 | $0 |
| 2019 | $1,858 | $144,096 | $0 | $0 |
| 2018 | $1,774 | $141,410 | $0 | $0 |
| 2017 | $1,737 | $138,502 | $0 | $0 |
| 2016 | $1,721 | $135,654 | $0 | $0 |
| 2015 | $1,760 | $134,712 | $0 | $0 |
| 2014 | $1,713 | $133,643 | $0 | $0 |
Agents Affiliated with this Home
-
Stacey Ray

Seller's Agent in 2023
Stacey Ray
K HOVNANIAN FLORIDA REALTY
(352) 988-0069
1 in this area
22 Total Sales
-
Christina Frucci

Buyer's Agent in 2023
Christina Frucci
RE/MAX
(321) 303-6881
1 in this area
83 Total Sales
-
Lydia Todd

Seller's Agent in 2019
Lydia Todd
COLDWELL BANKER HUBBARD HANSEN
(407) 947-6771
69 Total Sales
-
R
Seller's Agent in 2012
Ron Schwartzman
PRESTIGIOUS HOMES REALTY
-
A
Buyer's Agent in 2012
Angela Burden
Map
Source: Stellar MLS
MLS Number: O6092178
APN: 03-23-26-1900-000-09900
- 2696 Clearview St
- 3732 Fallscrest Cir
- 3603 Eversholt St
- 2871 Sandy Cay St
- 3586 Eversholt St
- 3813 Westerham Dr
- 3725 Westerham Dr
- 3827 Westerham Dr
- 3773 Eversholt St
- 3905 Westerham Dr
- 3812 Westerham Dr
- 3718 Westerham Dr
- 3755 Sanibel St
- 3821 Doune Way
- 4065 Kingsley St
- 3684 Eversholt St
- 3707 Doune Way
- 3708 Doune Way
- 3918 Doune Way
- 3706 Doune Way
