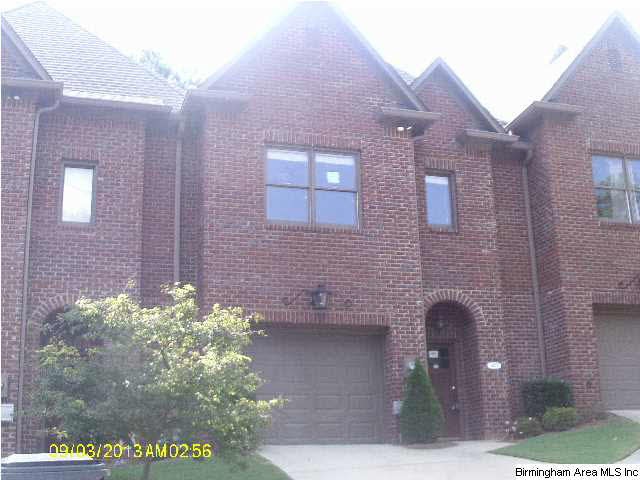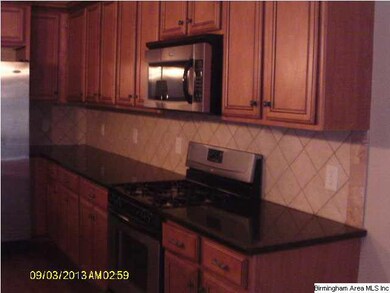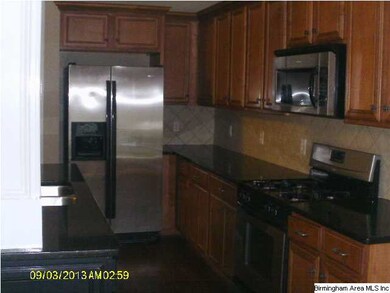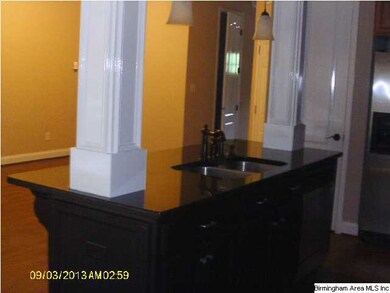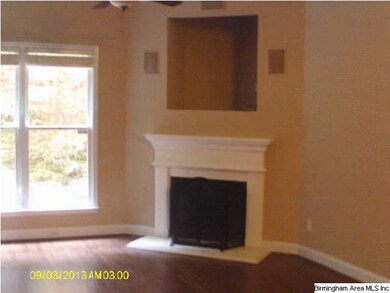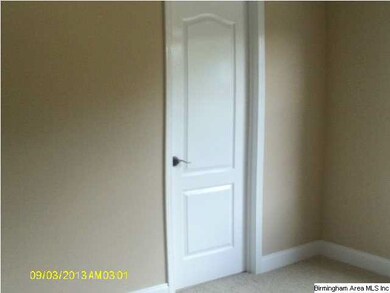
3821 Kinross Place Birmingham, AL 35216
Highlights
- Deck
- Wood Flooring
- Attic
- Rocky Ridge Elementary School Rated A
- <<bathWSpaHydroMassageTubToken>>
- Great Room with Fireplace
About This Home
As of November 2022Great price! Beautiful home. Fantastic features. This 3 bedroom 3 bath townhome has everything you need!! Spacious great room has fabulous dark hardwods with built in for tv, surround sound and gas fireplace with remote. Any cook will admire the gorgeous kitchen with stainless steel appliances, granite countertops and abundant cabinet space topped off with great island. Open and spacious living. Upstairs, you will find a loft area great for a second den or gathering space. Master bedroom comes with huge walk in closet and fabulous master bath. Third floor is private space with option for bedroom/office with a full bath. So close to everything!!! Put this one on your list...it won't last long! This is a Fannie Mae Homepath Property and is approved for Homepath and Homepath Renovaton Mortgage Financing!! You can buy this home for as little as 3% down.
Last Agent to Sell the Property
Five Star Real Estate, LLC License #56402 Listed on: 09/04/2013
Townhouse Details
Home Type
- Townhome
Est. Annual Taxes
- $2,238
Year Built
- 2007
HOA Fees
- $38 Monthly HOA Fees
Parking
- 1 Car Garage
- Garage on Main Level
- Front Facing Garage
- Driveway
Home Design
- Slab Foundation
Interior Spaces
- 2-Story Property
- Sound System
- Crown Molding
- Smooth Ceilings
- Ceiling Fan
- Gas Fireplace
- Window Treatments
- Great Room with Fireplace
- Utility Room Floor Drain
- Home Security System
- Attic
Kitchen
- Breakfast Bar
- Electric Oven
- Stove
- <<builtInMicrowave>>
- Dishwasher
- Kitchen Island
- Stone Countertops
- Disposal
Flooring
- Wood
- Carpet
- Tile
Bedrooms and Bathrooms
- 3 Bedrooms
- Primary Bedroom Upstairs
- Walk-In Closet
- <<bathWSpaHydroMassageTubToken>>
- Bathtub and Shower Combination in Primary Bathroom
- Garden Bath
- Separate Shower
- Linen Closet In Bathroom
Laundry
- Laundry Room
- Laundry on upper level
- Electric Dryer Hookup
Utilities
- Central Heating and Cooling System
- Underground Utilities
- Electric Water Heater
Additional Features
- Deck
- Cul-De-Sac
Listing and Financial Details
- Assessor Parcel Number 40-08-3-002-006.006.01
Ownership History
Purchase Details
Home Financials for this Owner
Home Financials are based on the most recent Mortgage that was taken out on this home.Purchase Details
Home Financials for this Owner
Home Financials are based on the most recent Mortgage that was taken out on this home.Purchase Details
Home Financials for this Owner
Home Financials are based on the most recent Mortgage that was taken out on this home.Purchase Details
Purchase Details
Home Financials for this Owner
Home Financials are based on the most recent Mortgage that was taken out on this home.Similar Homes in Birmingham, AL
Home Values in the Area
Average Home Value in this Area
Purchase History
| Date | Type | Sale Price | Title Company |
|---|---|---|---|
| Warranty Deed | $315,000 | -- | |
| Warranty Deed | $255,000 | -- | |
| Special Warranty Deed | -- | -- | |
| Foreclosure Deed | $161,631 | -- | |
| Warranty Deed | $262,400 | None Available |
Mortgage History
| Date | Status | Loan Amount | Loan Type |
|---|---|---|---|
| Open | $256,410 | FHA | |
| Previous Owner | $229,500 | New Conventional | |
| Previous Owner | $170,051 | VA | |
| Previous Owner | $262,400 | Purchase Money Mortgage |
Property History
| Date | Event | Price | Change | Sq Ft Price |
|---|---|---|---|---|
| 07/01/2025 07/01/25 | Pending | -- | -- | -- |
| 06/21/2025 06/21/25 | Price Changed | $324,899 | 0.0% | $147 / Sq Ft |
| 06/17/2025 06/17/25 | Price Changed | $324,896 | 0.0% | $147 / Sq Ft |
| 06/09/2025 06/09/25 | Price Changed | $324,897 | 0.0% | $147 / Sq Ft |
| 06/06/2025 06/06/25 | Price Changed | $324,898 | 0.0% | $147 / Sq Ft |
| 05/31/2025 05/31/25 | Price Changed | $324,899 | 0.0% | $147 / Sq Ft |
| 05/21/2025 05/21/25 | Price Changed | $324,901 | 0.0% | $147 / Sq Ft |
| 05/15/2025 05/15/25 | Price Changed | $324,900 | 0.0% | $147 / Sq Ft |
| 05/12/2025 05/12/25 | Price Changed | $324,901 | 0.0% | $147 / Sq Ft |
| 05/02/2025 05/02/25 | For Sale | $324,900 | +3.1% | $147 / Sq Ft |
| 11/18/2022 11/18/22 | Sold | $315,000 | 0.0% | $145 / Sq Ft |
| 10/17/2022 10/17/22 | For Sale | $315,000 | +23.5% | $145 / Sq Ft |
| 01/04/2021 01/04/21 | Sold | $255,000 | -1.5% | $118 / Sq Ft |
| 10/26/2020 10/26/20 | For Sale | $259,000 | +52.3% | $119 / Sq Ft |
| 11/27/2013 11/27/13 | Sold | $170,051 | -5.1% | $78 / Sq Ft |
| 10/03/2013 10/03/13 | Pending | -- | -- | -- |
| 09/04/2013 09/04/13 | For Sale | $179,220 | -- | $83 / Sq Ft |
Tax History Compared to Growth
Tax History
| Year | Tax Paid | Tax Assessment Tax Assessment Total Assessment is a certain percentage of the fair market value that is determined by local assessors to be the total taxable value of land and additions on the property. | Land | Improvement |
|---|---|---|---|---|
| 2024 | $2,238 | $32,680 | -- | -- |
| 2022 | $2,188 | $30,140 | $3,400 | $26,740 |
| 2021 | $1,851 | $26,210 | $3,400 | $22,810 |
| 2020 | $1,721 | $24,440 | $3,400 | $21,040 |
| 2019 | $1,621 | $23,060 | $0 | $0 |
| 2018 | $1,559 | $22,200 | $0 | $0 |
| 2017 | $1,399 | $20,000 | $0 | $0 |
| 2016 | $1,399 | $20,000 | $0 | $0 |
| 2015 | $1,399 | $20,000 | $0 | $0 |
| 2014 | $1,771 | $36,000 | $0 | $0 |
| 2013 | $1,771 | $44,200 | $0 | $0 |
Agents Affiliated with this Home
-
Celena Miller

Seller's Agent in 2025
Celena Miller
Birmingham Realty LLC
(205) 240-7554
8 in this area
112 Total Sales
-
CiCi Howell

Seller's Agent in 2022
CiCi Howell
ARC Realty - Hoover
(205) 218-6510
11 in this area
147 Total Sales
-
Katie Catanzano
K
Buyer's Agent in 2022
Katie Catanzano
RealtySouth
12 in this area
44 Total Sales
-
N
Seller's Agent in 2021
Nathalie Orso
Keller Williams Realty Vestavia
-
Alichia Webster

Buyer's Agent in 2021
Alichia Webster
Keller Williams Realty Hoover
(205) 746-6927
1 in this area
80 Total Sales
-
Kathy Arnold
K
Seller's Agent in 2013
Kathy Arnold
Five Star Real Estate, LLC
(205) 492-2121
5 Total Sales
Map
Source: Greater Alabama MLS
MLS Number: 574955
APN: 40-00-08-3-002-006.006
- 2418 Richelieu Ln
- 2431 Dove Place Unit 12
- 2420 Eagle Ct Unit 411
- 3821 Windhover Cir Unit 6
- 2424 Mallard Dr Unit 2424
- 3830 Windhover Dr Unit 1
- 3751 Spearman Dr
- 3724 Chestnut Ridge Ln Unit 2-B
- 2310 Old Rocky Ridge Rd Unit 7-C
- 5360 Riverbend Trail
- 1047 Ivy Hills Cir
- 3429 Cedar Crest Cir
- 3036 Thrasher Ln
- 3466 Heather Ln
- 3051 Skylark Cir
- 2416 Burgundy Dr Unit Lot 20
- 3518 William And Mary Rd
- 1732 Savannah Park
- 2187 Rocky Ridge Ranch Rd
- 1753 Brookview Trail Unit 4
