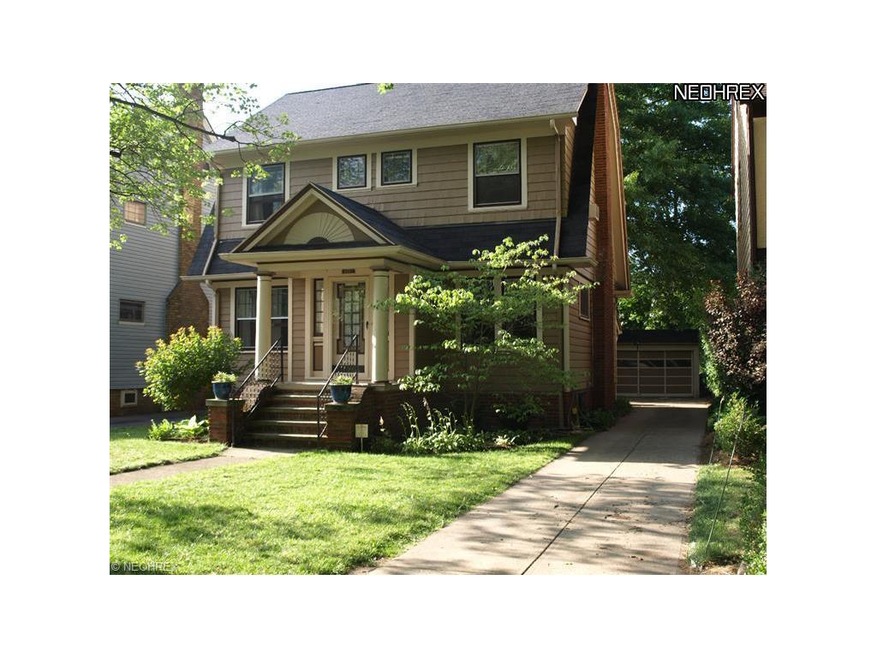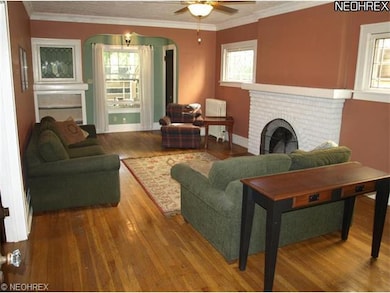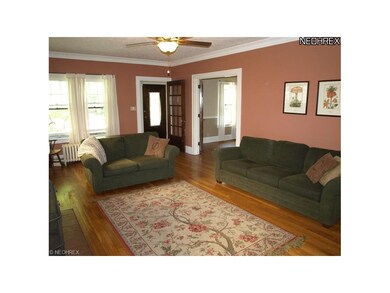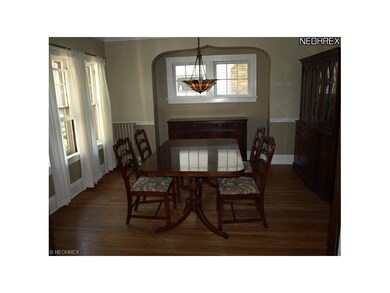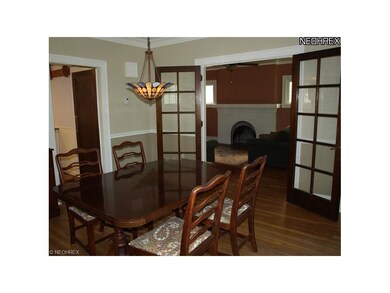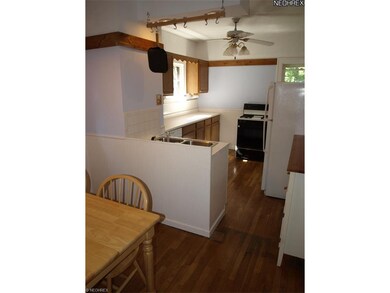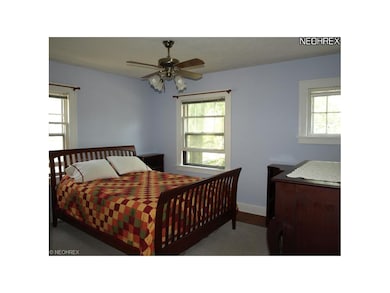
3821 Montevista Rd Cleveland, OH 44121
Monticello-Noble NeighborhoodHighlights
- Health Club
- Colonial Architecture
- Community Pool
- Medical Services
- 1 Fireplace
- Tennis Courts
About This Home
As of September 2024Charming Classic Cleveland Heights Colonial Featuring Three Bedrooms & Two Full Baths w/ Additional Living Space on the Finished 3rd Floor. Other Features Include Hardwood Floors Throughout, Leaded Glass, WBFP in the Living Room, a Dual Staircase, Formal Dining Room, a Large Eat-in Kitchen, 2nd Floor Back Porch, Large Finished Basement, Concrete Drive & a Two Car Garage w/ Opener, & a Deep Private Fenced Backyard. 3 Bedrooms on 2nd w/ Beautiful Full Bath w/ Original Subway Tile. Finished 3rd Floor w/ Skylights & Track Lighting. Finished Basement w/ Ceramic Tile, Full Bath w/ Shower, Laundry Room, & Utility Room/Workshop. Newer Boiler, Younger Roof & Hot Water Tank, Newer Sliding Glass Windows in the Basement, & New Roofing & Decking on 2nd Floor Porch. Exterior of the Home Was Sanded to Bare Wood & Repainted Recently. True Pride of Ownership! CHECK OUT THE 360 DEGREE PANORAMIC VIRTUAL TOUR!!! Minutes from Cleveland Clinic, UH, Case, University Circle, and So Much More.
Last Agent to Sell the Property
Keith Kiefer
Deleted Agent License #2010000354 Listed on: 02/17/2014
Home Details
Home Type
- Single Family
Year Built
- Built in 1927
Lot Details
- 6,621 Sq Ft Lot
- Lot Dimensions are 40x165
- South Facing Home
- Wood Fence
Home Design
- Colonial Architecture
- Asphalt Roof
Interior Spaces
- 2,179 Sq Ft Home
- 3-Story Property
- 1 Fireplace
- Finished Basement
- Basement Fills Entire Space Under The House
- Washer
Kitchen
- Built-In Oven
- Range
- Dishwasher
- Disposal
Bedrooms and Bathrooms
- 3 Bedrooms
- 2 Full Bathrooms
Parking
- 2 Car Detached Garage
- Garage Door Opener
Outdoor Features
- Porch
Utilities
- Cooling System Mounted In Outer Wall Opening
- Radiator
- Heating System Uses Gas
Listing and Financial Details
- Assessor Parcel Number 683-04-100
Community Details
Amenities
- Medical Services
- Shops
Recreation
- Health Club
- Tennis Courts
- Community Playground
- Community Pool
- Park
Ownership History
Purchase Details
Home Financials for this Owner
Home Financials are based on the most recent Mortgage that was taken out on this home.Purchase Details
Purchase Details
Purchase Details
Purchase Details
Home Financials for this Owner
Home Financials are based on the most recent Mortgage that was taken out on this home.Purchase Details
Home Financials for this Owner
Home Financials are based on the most recent Mortgage that was taken out on this home.Purchase Details
Purchase Details
Purchase Details
Purchase Details
Similar Homes in Cleveland, OH
Home Values in the Area
Average Home Value in this Area
Purchase History
| Date | Type | Sale Price | Title Company |
|---|---|---|---|
| Warranty Deed | $100,000 | Hampton Title | |
| Sheriffs Deed | $58,786 | None Listed On Document | |
| Corporate Deed | $5,187 | None Listed On Document | |
| Corporate Deed | $12,463 | None Listed On Document | |
| Corporate Deed | $4,571 | None Listed On Document | |
| Warranty Deed | $82,000 | Lakeside Title | |
| Survivorship Deed | $115,000 | Guardian Title | |
| Deed | $77,500 | -- | |
| Deed | -- | -- | |
| Deed | $46,500 | -- | |
| Deed | -- | -- | |
| Deed | -- | -- |
Mortgage History
| Date | Status | Loan Amount | Loan Type |
|---|---|---|---|
| Previous Owner | $89,900 | Unknown | |
| Previous Owner | $92,000 | No Value Available |
Property History
| Date | Event | Price | Change | Sq Ft Price |
|---|---|---|---|---|
| 09/20/2024 09/20/24 | Sold | $100,000 | -4.8% | $63 / Sq Ft |
| 08/26/2024 08/26/24 | Pending | -- | -- | -- |
| 07/23/2024 07/23/24 | Price Changed | $105,000 | -4.5% | $66 / Sq Ft |
| 07/09/2024 07/09/24 | Price Changed | $110,000 | -4.3% | $69 / Sq Ft |
| 06/18/2024 06/18/24 | Price Changed | $115,000 | -4.2% | $73 / Sq Ft |
| 05/16/2024 05/16/24 | Price Changed | $120,000 | -7.7% | $76 / Sq Ft |
| 04/19/2024 04/19/24 | Price Changed | $130,000 | -7.1% | $82 / Sq Ft |
| 03/13/2024 03/13/24 | Price Changed | $140,000 | -6.7% | $88 / Sq Ft |
| 02/23/2024 02/23/24 | For Sale | $150,000 | +82.9% | $95 / Sq Ft |
| 04/18/2014 04/18/14 | Sold | $82,000 | -8.8% | $38 / Sq Ft |
| 04/17/2014 04/17/14 | Pending | -- | -- | -- |
| 02/17/2014 02/17/14 | For Sale | $89,900 | -- | $41 / Sq Ft |
Tax History Compared to Growth
Tax History
| Year | Tax Paid | Tax Assessment Tax Assessment Total Assessment is a certain percentage of the fair market value that is determined by local assessors to be the total taxable value of land and additions on the property. | Land | Improvement |
|---|---|---|---|---|
| 2024 | $5,270 | $55,090 | $9,765 | $45,325 |
| 2023 | $5,074 | $35,850 | $7,040 | $28,810 |
| 2022 | $4,198 | $35,840 | $7,035 | $28,805 |
| 2021 | $4,110 | $35,840 | $7,040 | $28,810 |
| 2020 | $4,060 | $32,270 | $6,340 | $25,940 |
| 2019 | $3,871 | $92,200 | $18,100 | $74,100 |
| 2018 | $4,404 | $32,270 | $6,340 | $25,940 |
| 2017 | $5,618 | $34,060 | $7,560 | $26,500 |
| 2016 | $4,051 | $34,060 | $7,560 | $26,500 |
| 2015 | $4,119 | $34,060 | $7,560 | $26,500 |
| 2014 | $4,119 | $36,610 | $8,120 | $28,490 |
Agents Affiliated with this Home
-
Mike Azzam

Seller's Agent in 2024
Mike Azzam
RE/MAX
(216) 456-3855
37 in this area
2,026 Total Sales
-
Kristin Voracek

Buyer's Agent in 2024
Kristin Voracek
McDowell Homes Real Estate Services
3 in this area
83 Total Sales
-
Shannon Velotta

Buyer Co-Listing Agent in 2024
Shannon Velotta
McDowell Homes Real Estate Services
(440) 477-1906
3 in this area
262 Total Sales
-
K
Seller's Agent in 2014
Keith Kiefer
Deleted Agent
-
Mark Mc Guire

Buyer's Agent in 2014
Mark Mc Guire
Parkview Realty Group Ltd
(216) 712-8382
4 in this area
103 Total Sales
Map
Source: MLS Now
MLS Number: 3476570
APN: 683-04-100
- 3817 Montevista Rd
- 3861 Kirkwood Rd
- 3856 Parkdale Rd
- 3895 Kirkwood Rd
- 3827 Tremont Rd
- 3828 Glenwood Rd
- 3844 Woodridge Rd
- 1412 Ardoon St
- 3821 Delmore Rd
- 3923 Orchard Rd
- 1161 Pomona Rd
- 1128 Quilliams Rd
- 3721 Mayfield Rd
- 1168 Brentwood Rd
- 3725 Mayfield Rd
- 1462 Parkhill Rd
- 3741 Monticello Blvd
- 4022 Rosemond Rd
- 1157 Erieview Rd
- 1159 Erieview Rd
