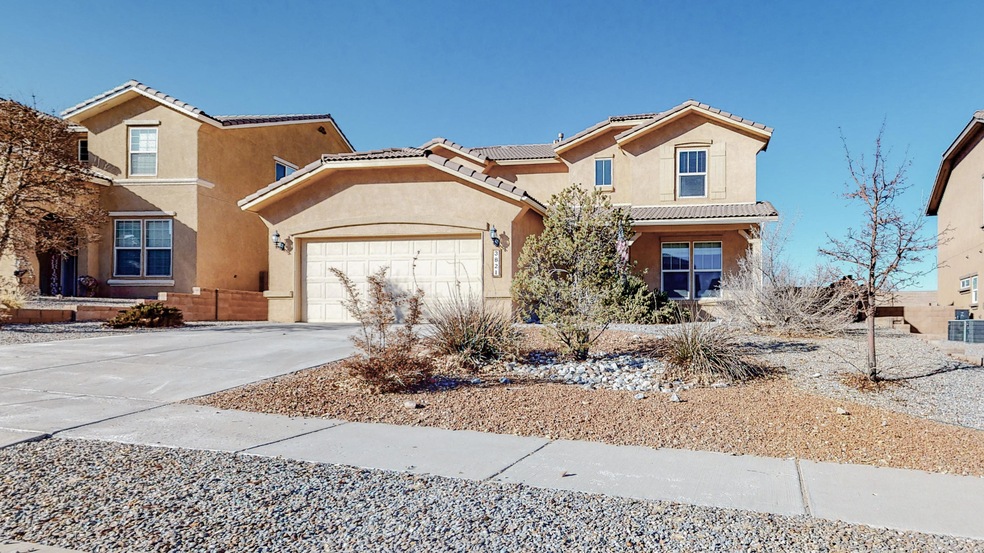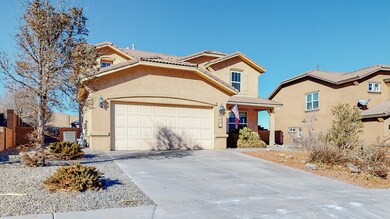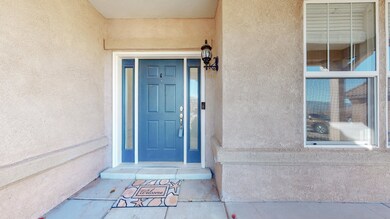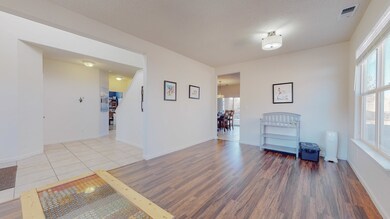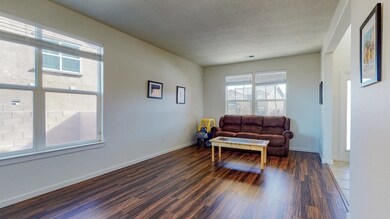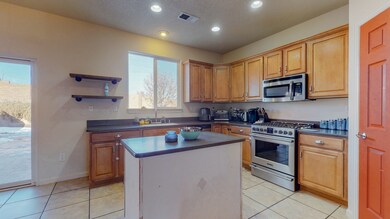
3821 N Pole Loop NE Rio Rancho, NM 87144
Highlights
- Private Yard
- Multiple Living Areas
- Soaking Tub
- Sandia Vista Elementary School Rated A-
- 2 Car Attached Garage
- 1-minute walk to Lomas Encantadas Park
About This Home
As of April 2021This charmer of a home is located in the newer community of Lomas Encantadas, near Enchanted Hills. The moment you enter you are greeted by the open concept and flow of the floor plan. This versatile floorplan features 2 living spaces, a office/study or possible 4th bedroom downstairs. Upstairs includes an open loft space 3 large bedrooms (including the master suite), the laundry room and 2 full bathrooms. Enjoy your new master suite which features raised ceilings, upgraded light fixture/ceiling fan, separate jetted tub and shower, and a spacious walk-in closet. Take in the views with a cup of coffee in the mornings from the balcony or enjoy a glass of wine under the covered patio or gazebo in your spacious and private backyard. Be sure to see this one today!
Last Agent to Sell the Property
Coldwell Banker Legacy License #48797 Listed on: 12/10/2020

Last Buyer's Agent
Alexander Santos
EXP Realty LLC License #53107

Home Details
Home Type
- Single Family
Est. Annual Taxes
- $2,800
Year Built
- Built in 2007
Lot Details
- 9,583 Sq Ft Lot
- South Facing Home
- Private Yard
HOA Fees
- $456 Monthly HOA Fees
Parking
- 2 Car Attached Garage
- Garage Door Opener
Home Design
- Frame Construction
- Pitched Roof
- Tile Roof
- Stucco
Interior Spaces
- 2,588 Sq Ft Home
- Property has 2 Levels
- Ceiling Fan
- Low Emissivity Windows
- Multiple Living Areas
- Washer and Gas Dryer Hookup
Kitchen
- Microwave
- Dishwasher
- Kitchen Island
Flooring
- CRI Green Label Plus Certified Carpet
- Laminate
- Tile
Bedrooms and Bathrooms
- 3 Bedrooms
- Soaking Tub
- Separate Shower
Schools
- Enchanted Hills Elementary School
- Mountain View Middle School
- V. Sue Cleveland High School
Utilities
- Two cooling system units
- Refrigerated Cooling System
- Forced Air Heating System
- Natural Gas Connected
Community Details
- Association fees include common areas
- Built by Pulte
Listing and Financial Details
- Assessor Parcel Number 1017074381073
Ownership History
Purchase Details
Home Financials for this Owner
Home Financials are based on the most recent Mortgage that was taken out on this home.Purchase Details
Home Financials for this Owner
Home Financials are based on the most recent Mortgage that was taken out on this home.Purchase Details
Home Financials for this Owner
Home Financials are based on the most recent Mortgage that was taken out on this home.Purchase Details
Similar Homes in Rio Rancho, NM
Home Values in the Area
Average Home Value in this Area
Purchase History
| Date | Type | Sale Price | Title Company |
|---|---|---|---|
| Warranty Deed | -- | Stewart Title | |
| Warranty Deed | -- | Old Republic Natl Title Ins | |
| Special Warranty Deed | -- | Stewart Title Of Albuquerque | |
| Special Warranty Deed | -- | None Available |
Mortgage History
| Date | Status | Loan Amount | Loan Type |
|---|---|---|---|
| Open | $283,100 | New Conventional | |
| Previous Owner | $242,000 | VA | |
| Previous Owner | $148,900 | New Conventional |
Property History
| Date | Event | Price | Change | Sq Ft Price |
|---|---|---|---|---|
| 04/02/2021 04/02/21 | Sold | -- | -- | -- |
| 01/28/2021 01/28/21 | Pending | -- | -- | -- |
| 01/25/2021 01/25/21 | Price Changed | $296,000 | -3.6% | $114 / Sq Ft |
| 01/12/2021 01/12/21 | Price Changed | $307,000 | -2.5% | $119 / Sq Ft |
| 12/10/2020 12/10/20 | For Sale | $315,000 | +27.6% | $122 / Sq Ft |
| 04/27/2017 04/27/17 | Sold | -- | -- | -- |
| 03/31/2017 03/31/17 | Pending | -- | -- | -- |
| 02/23/2017 02/23/17 | For Sale | $246,900 | +24.2% | $95 / Sq Ft |
| 11/10/2015 11/10/15 | Sold | -- | -- | -- |
| 09/25/2015 09/25/15 | Pending | -- | -- | -- |
| 09/15/2015 09/15/15 | For Sale | $198,800 | -- | $75 / Sq Ft |
Tax History Compared to Growth
Tax History
| Year | Tax Paid | Tax Assessment Tax Assessment Total Assessment is a certain percentage of the fair market value that is determined by local assessors to be the total taxable value of land and additions on the property. | Land | Improvement |
|---|---|---|---|---|
| 2024 | $3,955 | $113,498 | $17,803 | $95,695 |
| 2023 | $3,955 | $110,193 | $11,639 | $98,554 |
| 2022 | $3,837 | $106,983 | $9,000 | $97,983 |
| 2021 | $2,884 | $77,198 | $9,000 | $68,198 |
| 2020 | $2,800 | $74,950 | $0 | $0 |
| 2019 | $2,737 | $72,767 | $0 | $0 |
| 2018 | $2,500 | $70,648 | $0 | $0 |
| 2017 | $2,147 | $61,460 | $0 | $0 |
| 2016 | $2,335 | $59,670 | $0 | $0 |
| 2014 | $2,634 | $69,625 | $0 | $0 |
| 2013 | -- | $71,424 | $9,000 | $62,424 |
Agents Affiliated with this Home
-
Jason Dencklau

Seller's Agent in 2021
Jason Dencklau
Coldwell Banker Legacy
(505) 401-6178
223 Total Sales
-
A
Buyer's Agent in 2021
Alexander Santos
EXP Realty LLC
-
T
Seller's Agent in 2017
Tony Legendre
Realty One of New Mexico
-
John Castillo

Seller's Agent in 2015
John Castillo
Southwest Elite Real Estate
(505) 798-6333
86 Total Sales
-
D
Buyer's Agent in 2015
Daniel Vaquera
Keller Williams Realty
Map
Source: Southwest MLS (Greater Albuquerque Association of REALTORS®)
MLS Number: 982357
APN: 1-017-074-381-073
- 7117 Napoleon Rd NE
- 7125 Napoleon Rd NE
- 7110 Wasilla Dr NE
- 6903 Wrangell Loop NE
- 7217 Skagway Dr NE
- 7229 Skagway Dr NE
- 7125 Skagway Dr NE
- 7241 Aldan Dr NE
- 6923 Wrangell Loop NE
- 6816 Cleary Loop NE
- 6858 Cleary Loop NE
- 6841 Cleary Loop NE
- 5002 Scope Rd NE
- 7006 Overview Rd NE
- 7257 Aldan Dr NE
- 7037 Cleary Loop NE
- 4341 Mountain Trail Loop NE
- 7103 Wrangell Loop NE
- 3169 Wolf Tail Loop NE
- 3177 Wolf Tail Loop NE
