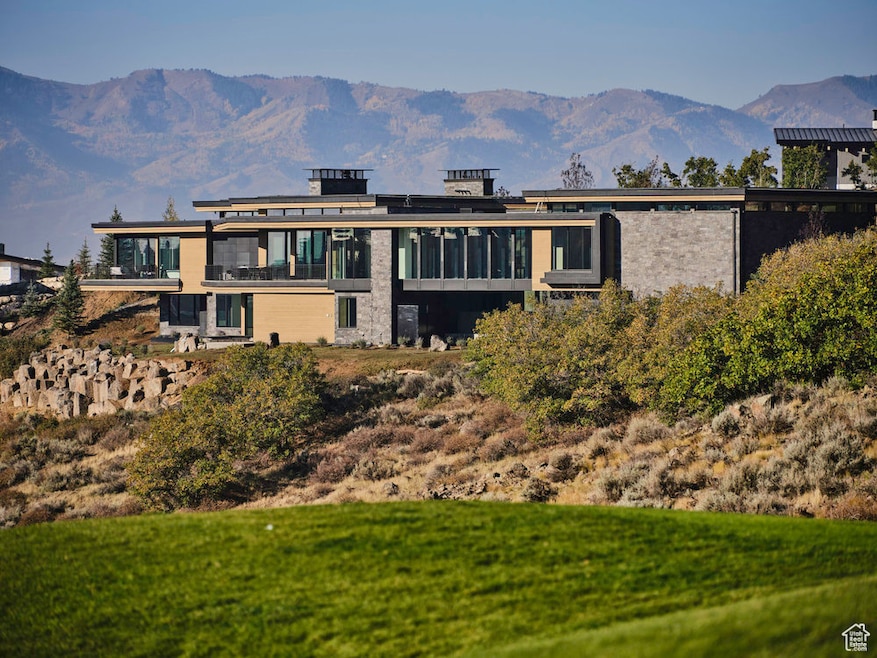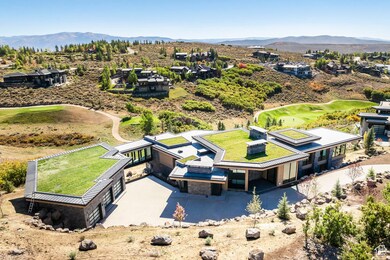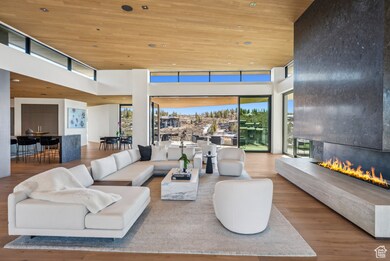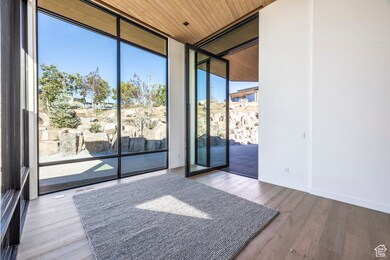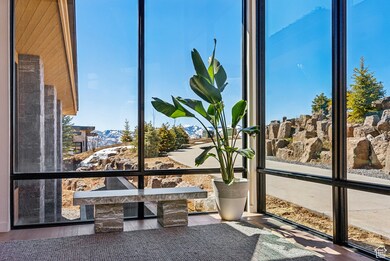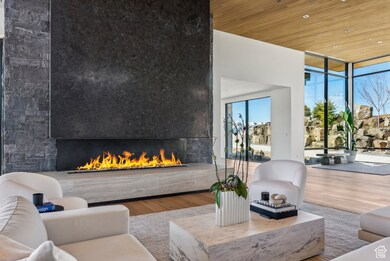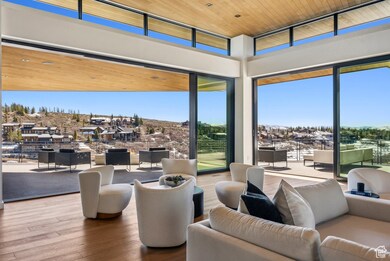
3821 Pinnacle Sky Loop Park City, UT 84098
Estimated payment $84,749/month
Highlights
- Golf Course Community
- 24-Hour Security
- Gated Community
- Parley's Park Elementary School Rated A-
- Spa
- 1.53 Acre Lot
About This Home
With only a few dozen members ever granted access to The Pinnacle's exclusive services and private amenities, this estate presents a rare chance to own a custom home of exceptional quality and value. Perched above holes 10 and 11 of the Pete Dye Canyon Golf Course, this newly built contemporary residence is architecturally striking and finished with the finest materials available in Utah. Designed by renowned architect Michael Upwall and built by Germania Construction-one of the state's top luxury builders-the home showcases flawless craftsmanship throughout. Sleek custom cabinetry, curated ceiling treatments, designer lighting, a sculptural single-stringer staircase, and radiant heat flooring (including the driveway) define its elite design. Floor-to-ceiling glass captures sweeping mountain and golf course views, offering seamless indoor-outdoor living across both levels. The main floor features a dramatic great room, gourmet kitchen with Wolf and Sub-Zero appliances, a butler's pantry, and a signature Wine Wall. The primary suite includes spa-level finishes and a private deck, while the lower level offers a bunk room, wet bar, hot tub patio, and multiple guest suites. Situated in The Pinnacle's ultra-private, gated enclave of just 64 homesites, this home includes access to Skyhouse, a boutique amenity center with a lap pool, cold plunge, hot tub, concierge, catering kitchen, and private treatment rooms. A coveted Golf Membership is available, along with quick access to Salt Lake City International Airport, world-class skiing, and Park City's Main Street. This is more than a home-it's a generational opportunity in one of the Mountain West's most exclusive communities. For additional property photos and a closer look at the award-winning amenities of Promontory Club, visit www.pinnacleskypromontory.com.
Listing Agent
Christies International Real Estate Park City License #5506236 Listed on: 11/05/2024
Home Details
Home Type
- Single Family
Est. Annual Taxes
- $23,049
Year Built
- Built in 2024
Lot Details
- 1.53 Acre Lot
- Landscaped
- Private Lot
- Property is zoned Single-Family
HOA Fees
- $300 Monthly HOA Fees
Parking
- 3 Car Attached Garage
Property Views
- Mountain
- Valley
Home Design
- Tile Roof
- Metal Roof
- Metal Siding
- Stone Siding
- Cedar
Interior Spaces
- 10,254 Sq Ft Home
- 2-Story Property
- Wet Bar
- 5 Fireplaces
- Gas Log Fireplace
- Double Pane Windows
- Sliding Doors
- Entrance Foyer
- Smart Doorbell
- Great Room
- Den
Kitchen
- Gas Oven
- <<builtInRangeToken>>
- Range Hood
- <<microwave>>
- Granite Countertops
- Disposal
Flooring
- Wood
- Carpet
- Radiant Floor
- Marble
- Tile
Bedrooms and Bathrooms
- 6 Bedrooms | 1 Primary Bedroom on Main
- Walk-In Closet
Laundry
- Dryer
- Washer
Basement
- Walk-Out Basement
- Basement Fills Entire Space Under The House
- Exterior Basement Entry
- Natural lighting in basement
Home Security
- Alarm System
- Smart Thermostat
- Fire and Smoke Detector
Outdoor Features
- Spa
- Covered patio or porch
- Outdoor Gas Grill
Schools
- South Summit Elementary And Middle School
- South Summit High School
Utilities
- Humidifier
- Forced Air Heating and Cooling System
- Radiant Heating System
- Heating System Uses Steam
Additional Features
- Roll-in Shower
- Sprinkler System
- Property is near a golf course
Listing and Financial Details
- Exclusions: Window Coverings
- Home warranty included in the sale of the property
- Assessor Parcel Number PINNP-1-3
Community Details
Overview
- Philips Mcneil Association, Phone Number (435) 333-4000
- Pinnacle At Promonto Subdivision
Amenities
- Picnic Area
- Clubhouse
Recreation
- Golf Course Community
- Community Playground
- Community Pool
- Horse Trails
- Hiking Trails
- Bike Trail
- Snow Removal
Security
- 24-Hour Security
- Gated Community
Map
Home Values in the Area
Average Home Value in this Area
Property History
| Date | Event | Price | Change | Sq Ft Price |
|---|---|---|---|---|
| 06/06/2025 06/06/25 | Price Changed | $14,900,000 | -16.5% | $1,453 / Sq Ft |
| 03/21/2025 03/21/25 | Price Changed | $17,850,000 | -2.2% | $1,741 / Sq Ft |
| 11/05/2024 11/05/24 | For Sale | $18,250,000 | +913.9% | $1,780 / Sq Ft |
| 11/30/2020 11/30/20 | Sold | -- | -- | -- |
| 11/13/2020 11/13/20 | Pending | -- | -- | -- |
| 11/13/2020 11/13/20 | For Sale | $1,800,000 | -- | -- |
Similar Homes in Park City, UT
Source: UtahRealEstate.com
MLS Number: 2032712
- 5335 Golf Club Unit 29
- 5011 Golf Club Unit 16
- 5300 Golf Club Unit 8
- 5436 Golf Club Unit 3
- 6033 Golf Club Unit 5
- 1924 Frostwood Blvd Unit 25-C
- 1492 Meadow
- 3988 N Timber Wolf Ln Unit 10D
- 5744 Golf Club Link Unit 14
- 5744 Golf Club Link
- 3975 N Timber Wolf Ln Unit 2C
- 290 St Moritz Strasse Unit 20
- 290 St Moritz Strasse
- 6605 N Overland Dr W Unit E- 304
- 5823 Golf Club
- 2913 14th View Cir
- 2913 14th View Cir Unit 3
- 2907 14th View Cir
- 2907 14th View Cir Unit 2
- 2889 14th View Cir
- 6955 N 2200 W Unit 4
- 6861 W 2200 Unit 9w
- 7065 N 2200 W Unit 2I
- 7065 N 2200 W Unit 2V
- 7065 N 2200 W Unit 2
- 7797 Tall Oaks Dr
- 1600 Pinebrook Blvd Unit i-3
- 1600 Pinebrook Blvd Unit C2
- 3271 Big Spruce Way
- 2690 Cottage Loop
- 6010 Fox Pointe Cir Unit A1
- 2953 Wildflower Ct Unit 35
- 5640 Kodiak Way
- 6653 Trout Creek Ct
- 6672 Trout Creek Ct
- 5581 Oslo Ln
- 6169 Park Ln S
- 8077 Courtyard Loop Unit 11
- 5519 Lillehammer Ln Unit 1103
- 5519 Lillehammer Ln Unit 1309
