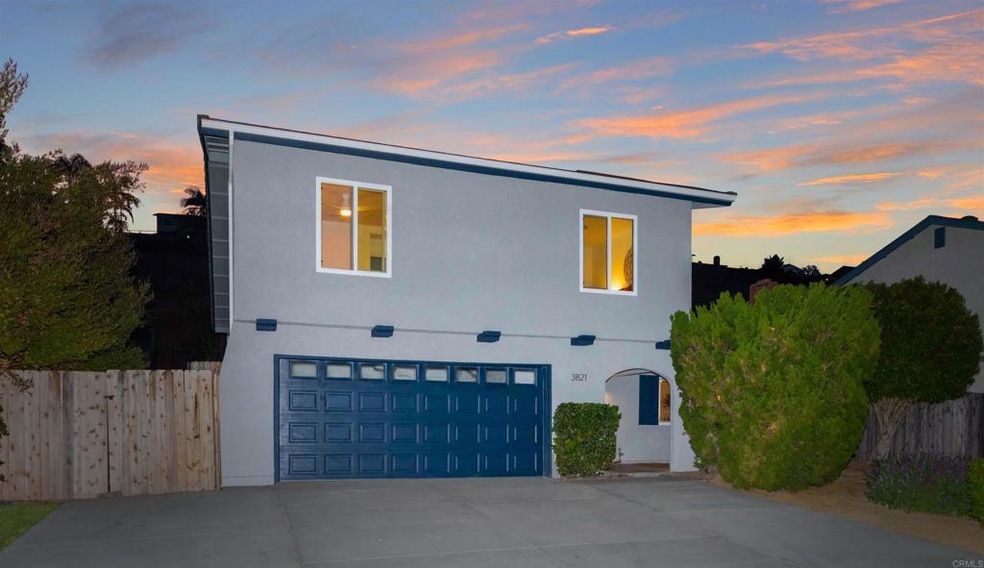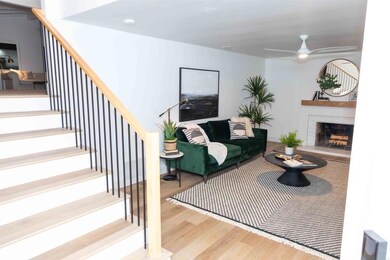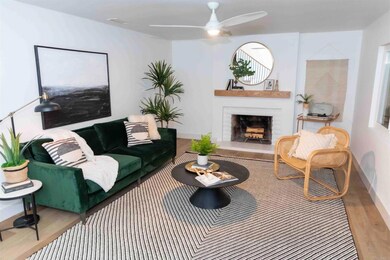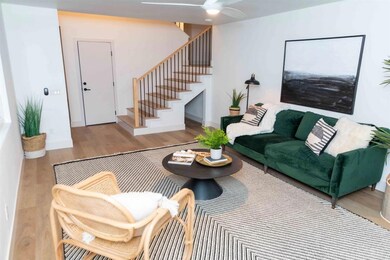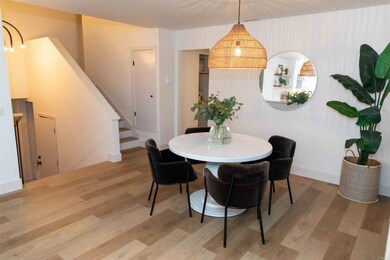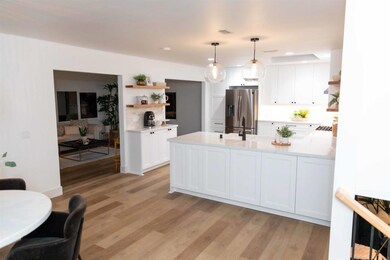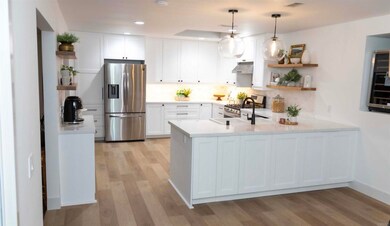
3821 Sierra Morena Ave Carlsbad, CA 92010
Estimated Value: $1,227,000 - $1,562,750
Highlights
- Primary Bedroom Suite
- View of Trees or Woods
- 0.41 Acre Lot
- Hope Elementary School Rated A
- Updated Kitchen
- Open Floorplan
About This Home
As of December 2021Stunning top to bottom remodel with a freshly landscaped backyard that sits on a 17,900 sq ft lot and NO HOA! No expense was spared with this high-end renovation. Upgrades include a new kitchen with gorgeous quartz counters, marble backsplash, modern wood cabinets and stainless steel appliances. All new bathrooms with brand new sinks/vanities, as well as tile floors and custom backsplash. New luxury vinyl flooring throughout. New exterior/interior paint, new windows, slider doors, whole house fan, electrical upgrades, new insulation plus much more. This property falls into some of the best schools Carlsbad has to offer, including Hope Elementary, Carlsbad High School and Sage Creek High School. The home is 1,941 sq ft, which includes a permitted 336 sq ft room with access to the large low maintenance backyard. Easy access to Carlsbad Village, the beach, Calavera Hils community park and the 78 / 5 freeways.
Home Details
Home Type
- Single Family
Est. Annual Taxes
- $12,539
Year Built
- Built in 1972
Lot Details
- 0.41 Acre Lot
- Landscaped
- Paved or Partially Paved Lot
- Level Lot
- Sprinkler System
- Back Yard
- Property is zoned R-1:SINGLE FAM-RES
Parking
- 2 Car Attached Garage
- Parking Available
- Driveway
Property Views
- Woods
- Hills
- Neighborhood
Home Design
- Split Level Home
- Asphalt Roof
Interior Spaces
- 1,941 Sq Ft Home
- 3-Story Property
- Open Floorplan
- Dual Staircase
- Built-In Features
- Bar
- Beamed Ceilings
- Ceiling Fan
- Recessed Lighting
- Double Pane Windows
- Sliding Doors
- Panel Doors
- Family Room Off Kitchen
- Living Room
- Dining Room
- Bonus Room with Fireplace
- Storage
- Vinyl Flooring
- Security Lights
Kitchen
- Updated Kitchen
- Open to Family Room
- Eat-In Kitchen
- Gas Oven or Range
- Gas Cooktop
- Microwave
- Dishwasher
- Quartz Countertops
- Pots and Pans Drawers
- Built-In Trash or Recycling Cabinet
- Self-Closing Drawers
Bedrooms and Bathrooms
- 3 Bedrooms | 1 Main Level Bedroom
- Primary Bedroom Suite
- Mirrored Closets Doors
- Upgraded Bathroom
- 2 Full Bathrooms
- Quartz Bathroom Countertops
- Makeup or Vanity Space
- Dual Vanity Sinks in Primary Bathroom
- Private Water Closet
- Bathtub with Shower
- Walk-in Shower
- Exhaust Fan In Bathroom
Laundry
- Laundry Room
- Washer and Gas Dryer Hookup
Outdoor Features
- Exterior Lighting
Utilities
- Cooling System Mounted To A Wall/Window
- Whole House Fan
- Central Heating
- Gas Water Heater
Community Details
- No Home Owners Association
Listing and Financial Details
- Tax Tract Number 6988
- Assessor Parcel Number 1672801800
- $103 per year additional tax assessments
Ownership History
Purchase Details
Home Financials for this Owner
Home Financials are based on the most recent Mortgage that was taken out on this home.Purchase Details
Home Financials for this Owner
Home Financials are based on the most recent Mortgage that was taken out on this home.Similar Homes in Carlsbad, CA
Home Values in the Area
Average Home Value in this Area
Purchase History
| Date | Buyer | Sale Price | Title Company |
|---|---|---|---|
| Feinberg Glenn Morris | $1,125,000 | Lawyers Title Company | |
| Sheikh Solomon I | $634,500 | Pacific Coast Title |
Mortgage History
| Date | Status | Borrower | Loan Amount |
|---|---|---|---|
| Open | Feinberg Glenn Morris | $900,000 | |
| Previous Owner | Sheikh Solomon I | $473,625 | |
| Previous Owner | Mack Ramona F | $954,225 | |
| Previous Owner | Mack Romona F | $772,500 | |
| Previous Owner | Mack Randolph E | $300,500 | |
| Previous Owner | Mack Randolph E | $235,000 | |
| Previous Owner | Mack Randolph E | $40,761 |
Property History
| Date | Event | Price | Change | Sq Ft Price |
|---|---|---|---|---|
| 12/02/2021 12/02/21 | Sold | $1,125,000 | +15.4% | $580 / Sq Ft |
| 11/11/2021 11/11/21 | Pending | -- | -- | -- |
| 11/05/2021 11/05/21 | For Sale | $975,000 | 0.0% | $502 / Sq Ft |
| 11/01/2021 11/01/21 | Price Changed | $975,000 | +54.4% | $502 / Sq Ft |
| 05/14/2020 05/14/20 | Sold | $631,500 | -1.2% | $325 / Sq Ft |
| 03/30/2020 03/30/20 | Pending | -- | -- | -- |
| 03/26/2020 03/26/20 | Price Changed | $639,000 | -3.0% | $329 / Sq Ft |
| 03/19/2020 03/19/20 | For Sale | $659,000 | +4.4% | $340 / Sq Ft |
| 02/17/2020 02/17/20 | Off Market | $631,500 | -- | -- |
| 01/02/2020 01/02/20 | For Sale | $659,000 | -- | $340 / Sq Ft |
Tax History Compared to Growth
Tax History
| Year | Tax Paid | Tax Assessment Tax Assessment Total Assessment is a certain percentage of the fair market value that is determined by local assessors to be the total taxable value of land and additions on the property. | Land | Improvement |
|---|---|---|---|---|
| 2024 | $12,539 | $1,170,450 | $915,552 | $254,898 |
| 2023 | $12,476 | $1,147,500 | $897,600 | $249,900 |
| 2022 | $12,284 | $1,125,000 | $880,000 | $245,000 |
| 2021 | $7,097 | $638,041 | $495,076 | $142,965 |
| 2020 | $545 | $183,443 | $70,390 | $113,053 |
| 2019 | $548 | $179,847 | $69,010 | $110,837 |
| 2018 | $551 | $176,321 | $67,657 | $108,664 |
| 2017 | $90 | $172,865 | $66,331 | $106,534 |
| 2016 | $543 | $169,477 | $65,031 | $104,446 |
| 2015 | $533 | $166,933 | $64,055 | $102,878 |
| 2014 | $516 | $163,664 | $62,801 | $100,863 |
Agents Affiliated with this Home
-
Sam Miskowicz

Seller's Agent in 2021
Sam Miskowicz
Real Broker
(858) 361-2099
5 in this area
89 Total Sales
-
Serri Rowell

Seller Co-Listing Agent in 2021
Serri Rowell
Real Broker
(760) 579-2666
26 in this area
415 Total Sales
-
Sarah Heck

Buyer's Agent in 2021
Sarah Heck
Coldwell Banker West
(619) 504-1857
2 in this area
132 Total Sales
-

Seller's Agent in 2020
Marija Terzic
Allison James Estates & Homes
-
M
Buyer Co-Listing Agent in 2020
Michelle Mere
Coldwell Banker-Cupertino-Stevens Creek
3 in this area
73 Total Sales
Map
Source: California Regional Multiple Listing Service (CRMLS)
MLS Number: NDP2111973
APN: 167-280-18
- 3746 Longview Dr
- 3740 Longview Dr
- 3825 Trieste Dr
- 2610 Chestnut Ave
- 2640 Chestnut Ave
- 4503 Carnaby Ct Unit 2
- 3442 Celinda Dr
- 3602 Haverhill St
- 4332 Stanford St
- 2708 Medford Ct
- 3760 Monroe St
- 2722 Olympia Dr
- 3984 Scott Dr
- 2748 Olympia Dr
- 1745 Tamarack Ave
- 2334 Kimberly Ct
- 3354 Seacrest Dr
- 2860 Nantucket Ln
- 2527 Wellspring St
- 152 Balsawood
- 3821 Sierra Morena Ave
- 3819 Sierra Morena Ave
- 3823 Sierra Morena Ave
- 3817 Sierra Morena Ave
- 3825 Sierra Morena Ave
- 3820 Sierra Morena Ave
- 3818 Sierra Morena Ave
- 3822 Sierra Morena Ave
- 3815 Sierra Morena Ave
- 3827 Sierra Morena Ave
- 3816 Sierra Morena Ave
- 3824 Sierra Morena Ave
- 3813 Sierra Morena Ave
- 3814 Sierra Morena Ave
- 3829 Sierra Morena Ave
- 3826 Sierra Morena Ave
- 3744 Longview Dr
- 3742 Longview Dr
- 3748 Longview Dr
- 3812 Sierra Morena Ave
