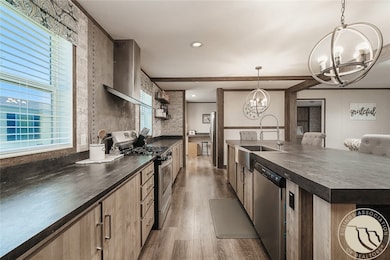3821 Towhee Ln Billings, MT 59102
West End NeighborhoodEstimated payment $1,458/month
Highlights
- Deck
- Mud Room
- Cooling Available
- Central Heights School Rated 9+
- Farmhouse Sink
- Forced Air Heating System
About This Home
Get the feeling of a NEW in this modern home located in a gated community: 3 bedrooms, 2 full bathrooms. The living room has a built-in entertainment center, ceiling fan, and laminate flooring. The kitchen has a 10 ft island, gas range, and farm sink. Expansive dining room space off the kitchen. Huge walk-in pantry space with a coffee bar and lots of storage space. Master bedroom complete with full bathroom, 2 sinks, and a walk-in closet. Separate mudroom and laundry area. Parking spot for 2 cars in the front of the home and additional guest parking. Water, trash, and common area maintenance are included in the $545/mo. lot rent. Convenient location with access to Shiloh.
Listing Agent
Meridian Real Estate LLC Brokerage Phone: (406) 256-7252 License #RRE-BRO-LIC-16037 Listed on: 09/19/2025
Property Details
Home Type
- Mobile/Manufactured
Est. Annual Taxes
- $992
Year Built
- Built in 2020
Lot Details
- Level Lot
- Sprinkler System
HOA Fees
- $545 Monthly HOA Fees
Home Design
- Asphalt Roof
- Vinyl Siding
Interior Spaces
- 1,680 Sq Ft Home
- 1-Story Property
- Ceiling Fan
- Window Treatments
- Mud Room
- Crawl Space
- Washer and Dryer Hookup
Kitchen
- Oven
- Gas Range
- Dishwasher
- Farmhouse Sink
Bedrooms and Bathrooms
- 3 Main Level Bedrooms
- 2 Full Bathrooms
Outdoor Features
- Deck
Schools
- Central Heights Elementary School
- Will James Middle School
- West High School
Utilities
- Cooling Available
- Forced Air Heating System
Community Details
- Association fees include hot water, trash, water
- Shiloh Village Subdivision
Listing and Financial Details
- Assessor Parcel Number 1000950
Map
Home Values in the Area
Average Home Value in this Area
Tax History
| Year | Tax Paid | Tax Assessment Tax Assessment Total Assessment is a certain percentage of the fair market value that is determined by local assessors to be the total taxable value of land and additions on the property. | Land | Improvement |
|---|---|---|---|---|
| 2025 | $1,103 | $159,500 | -- | $159,500 |
| 2024 | $1,103 | $108,200 | -- | $108,200 |
| 2023 | $1,103 | $108,200 | -- | $108,200 |
| 2022 | $1,103 | $116,800 | $0 | $0 |
| 2021 | $1,155 | $116,800 | $0 | $0 |
| 2020 | $406 | $42,900 | $0 | $0 |
| 2019 | $414 | $42,900 | $0 | $0 |
| 2018 | $355 | $38,000 | $0 | $0 |
| 2017 | $343 | $37,000 | $0 | $0 |
| 2016 | $294 | $32,540 | $0 | $0 |
| 2015 | $301 | $32,540 | $0 | $0 |
| 2014 | $453 | $27,448 | $0 | $0 |
Property History
| Date | Event | Price | List to Sale | Price per Sq Ft |
|---|---|---|---|---|
| 09/19/2025 09/19/25 | For Sale | $159,900 | -- | $95 / Sq Ft |
Source: Billings Multiple Listing Service
MLS Number: 355619
- 3908 Swallow Ln
- 3839 Killdeer Ln
- 3957 Teal St
- 3882 Killdeer Ln
- 3945 N Tanager Ln
- 13 S 38th St W
- 3815 S Tanager Ln Unit 102
- 3856 S Tanager Ln
- 3673 Jasper Park Dr
- 3711 Slalom Dr
- 3515-3517 Central
- 626 S 38th St W Unit 46
- 110 Double Tree Place
- 3570 Granger Ave W
- 3291 Banff Ave
- 731 Torch Dr
- 3538 Granger Ave W
- Pryor Plan at 44 West
- Cottonwood Creek Townhome Plan at 44 West - Townhomes
- Lamar Plan at 44 West
- 115 Shiloh Rd
- 3900 Victory Cir
- 485 S 44th St W
- 501 S 44th St W
- 4411 Dacha Dr
- 4427 Altay Dr
- 610 S 44th St W
- 610 S 44th St W
- 3290 Granger Ave E
- 3420 Granger Ave S Unit 14
- 4301 King Ave W
- 3254 Granger Ave E Unit B4
- 3040 Central Ave
- 4215 Montana Sapphire Dr
- 4402 Blue Devils Way
- 920 Malibu Way
- 4623 King Ave W
- 4510 Gators Way
- 1015 Final Four Way
- 2754 Phyllis Cir S







