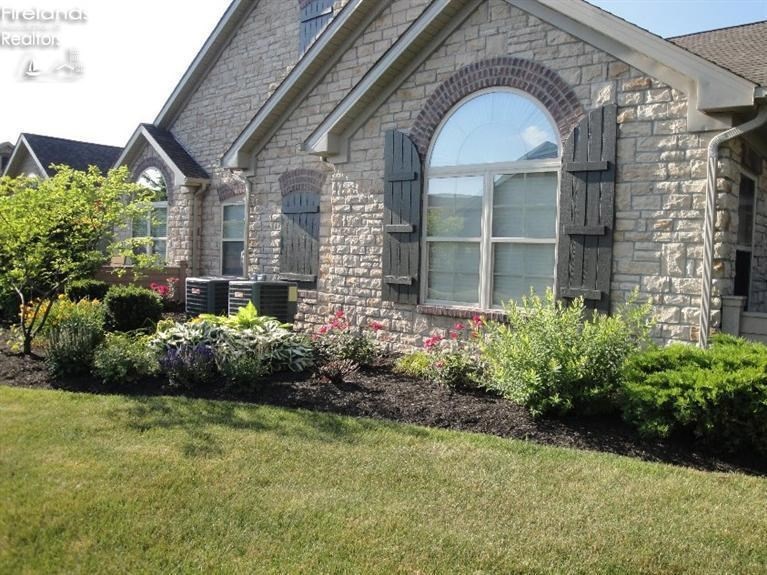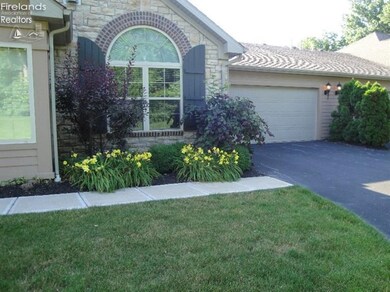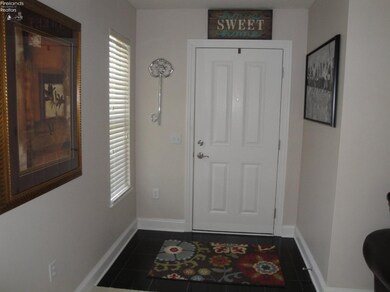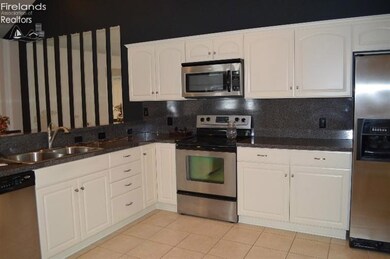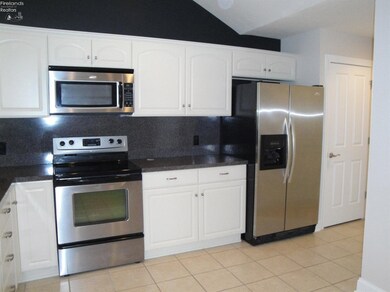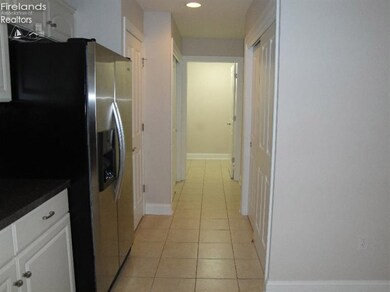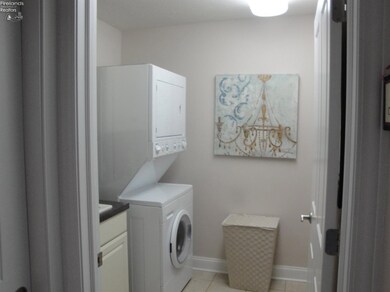
Highlights
- In Ground Pool
- End Unit
- Thermal Pane Windows
- Woodlands Intermediate School Rated A-
- 2 Car Direct Access Garage
- Brick or Stone Mason
About This Home
As of July 2020Priced BELOW appraisal, this beautiful, bright and contemporary Sanctuary at Plum Brook condo contains numerous upgrades! Private wooded location with extended patio and full energy star construction! Solid core doors with upgraded trim package. Marble foyer and fireplace surround. Split design with two master suites. Walk in custom California Closets in both suites. Upgraded electric throughout. Custom ceiling fans. Eat in kitchen with upgraded stainless appliances. Expanded two tier attic storage in attached oversized two car garage. Just lock the door behind you and enjoy your free time. Low HOA of $229.00 includes your exterior chores and so much more! Owner is Realtor.
Last Agent to Sell the Property
Hoty Enterprises, Inc. License #2010001603 Listed on: 03/24/2016
Co-Listed By
Default zSystem
zSystem Default
Property Details
Home Type
- Condominium
Est. Annual Taxes
- $3,027
Year Built
- Built in 2008
HOA Fees
- $229 Monthly HOA Fees
Parking
- 2 Car Direct Access Garage
- Garage Door Opener
- Open Parking
Home Design
- Brick or Stone Mason
- Slab Foundation
- Asphalt Roof
- Composition Shingle
Interior Spaces
- 1,760 Sq Ft Home
- 1-Story Property
- Ceiling Fan
- Gas Fireplace
- Thermal Pane Windows
- Entrance Foyer
- Family Room
- Living Room
- Dining Room
Kitchen
- Range
- Microwave
- Dishwasher
- Disposal
Bedrooms and Bathrooms
- 2 Bedrooms
- 2 Full Bathrooms
Laundry
- Laundry Room
- Dryer
- Washer
Accessible Home Design
- Roll-in Shower
- Handicap Accessible
- Accessible Entrance
Utilities
- Forced Air Heating and Cooling System
- Heating System Uses Natural Gas
- Vented Exhaust Fan
- Community Sewer or Septic
- Cable TV Available
Additional Features
- In Ground Pool
- End Unit
Community Details
Overview
- Association fees include assoc management, electricity, common ground, insurance, landscaping, ground maintenance, maintenance structure, pool maintenance, sewer, snow removal, trash, water
- The Sanctuary At Plum Brook Subdivision
Pet Policy
- Pets Allowed
Ownership History
Purchase Details
Home Financials for this Owner
Home Financials are based on the most recent Mortgage that was taken out on this home.Purchase Details
Home Financials for this Owner
Home Financials are based on the most recent Mortgage that was taken out on this home.Purchase Details
Home Financials for this Owner
Home Financials are based on the most recent Mortgage that was taken out on this home.Purchase Details
Home Financials for this Owner
Home Financials are based on the most recent Mortgage that was taken out on this home.Similar Homes in Huron, OH
Home Values in the Area
Average Home Value in this Area
Purchase History
| Date | Type | Sale Price | Title Company |
|---|---|---|---|
| Warranty Deed | $320,000 | Fidelity National Title | |
| Warranty Deed | $229,500 | Fidelity National Ttl Co Llc | |
| Warranty Deed | $195,000 | Southern Title Of Ohio Ltd | |
| Warranty Deed | $233,295 | Sandusky Bay Title Agency In |
Mortgage History
| Date | Status | Loan Amount | Loan Type |
|---|---|---|---|
| Open | $220,000 | New Conventional | |
| Previous Owner | $39,700 | Credit Line Revolving | |
| Previous Owner | $183,600 | Closed End Mortgage | |
| Previous Owner | $125,100 | New Conventional | |
| Previous Owner | $130,000 | Credit Line Revolving | |
| Previous Owner | $239,605 | Purchase Money Mortgage |
Property History
| Date | Event | Price | Change | Sq Ft Price |
|---|---|---|---|---|
| 07/01/2020 07/01/20 | Sold | $229,500 | 0.0% | $134 / Sq Ft |
| 05/26/2020 05/26/20 | Pending | -- | -- | -- |
| 05/14/2020 05/14/20 | Price Changed | $229,500 | -0.4% | $134 / Sq Ft |
| 05/04/2020 05/04/20 | Price Changed | $230,500 | -0.6% | $135 / Sq Ft |
| 04/20/2020 04/20/20 | Price Changed | $231,900 | -1.3% | $135 / Sq Ft |
| 02/26/2020 02/26/20 | Price Changed | $234,900 | -2.1% | $137 / Sq Ft |
| 02/17/2020 02/17/20 | Price Changed | $239,900 | -2.0% | $140 / Sq Ft |
| 11/20/2019 11/20/19 | For Sale | $244,900 | 0.0% | $143 / Sq Ft |
| 11/23/2017 11/23/17 | Rented | $1,500 | 0.0% | -- |
| 10/18/2017 10/18/17 | For Rent | $1,500 | 0.0% | -- |
| 08/01/2016 08/01/16 | Sold | $195,000 | -9.3% | $111 / Sq Ft |
| 07/31/2016 07/31/16 | Pending | -- | -- | -- |
| 03/24/2016 03/24/16 | For Sale | $214,900 | -- | $122 / Sq Ft |
Tax History Compared to Growth
Tax History
| Year | Tax Paid | Tax Assessment Tax Assessment Total Assessment is a certain percentage of the fair market value that is determined by local assessors to be the total taxable value of land and additions on the property. | Land | Improvement |
|---|---|---|---|---|
| 2024 | $3,947 | $107,477 | $22,354 | $85,123 |
| 2023 | $3,947 | $77,269 | $17,654 | $59,615 |
| 2022 | $3,203 | $77,269 | $17,654 | $59,615 |
| 2021 | $3,194 | $77,270 | $17,650 | $59,620 |
| 2020 | $2,870 | $67,560 | $17,650 | $49,910 |
| 2019 | $2,975 | $67,560 | $17,650 | $49,910 |
| 2018 | $2,975 | $67,560 | $17,650 | $49,910 |
| 2017 | $3,551 | $78,500 | $21,000 | $57,500 |
| 2016 | $3,110 | $78,500 | $21,000 | $57,500 |
| 2015 | $2,992 | $73,680 | $21,000 | $52,680 |
| 2014 | $3,027 | $77,430 | $21,000 | $56,430 |
| 2013 | $2,984 | $77,430 | $21,000 | $56,430 |
Agents Affiliated with this Home
-
Steve Lehmann

Seller's Agent in 2020
Steve Lehmann
Truth First Realty
(419) 680-6390
7 in this area
132 Total Sales
-
Jill Schroeder

Buyer's Agent in 2020
Jill Schroeder
RE/MAX
(419) 366-8044
14 in this area
91 Total Sales
-
B
Buyer's Agent in 2017
Ben Cislo
Deleted Agent
-
Jenine Porter
J
Seller's Agent in 2016
Jenine Porter
Hoty Enterprises, Inc.
(419) 967-0808
12 in this area
30 Total Sales
-
D
Seller Co-Listing Agent in 2016
Default zSystem
zSystem Default
Map
Source: Firelands Association of REALTORS®
MLS Number: 20161564
APN: 39-00531-018
- 3845 Windsor Bridge Cir
- 5003 Coventry Cir
- 3826 Windsor Bridge Cir
- 3912 Coventry Ln
- 21 Turfside Cir
- 0 Turfside Cir
- 3813 Joti Ave
- 5007 Coventry Cir
- 5033 Coventry Cir
- 5013 Coventry Cir
- 5011 Coventry Cir
- 3616 Turfside Cir Unit B
- 5009 Coventry Cir
- 22 Galloway Rd
- 3921 Deerpath Dr
- 4115 Boos Rd
- 4116 Huntfield Dr
- 2307 Deerpath Dr
- 0 Galloway Rd Unit 20243994
- 2203 Eagles Nest Cir
