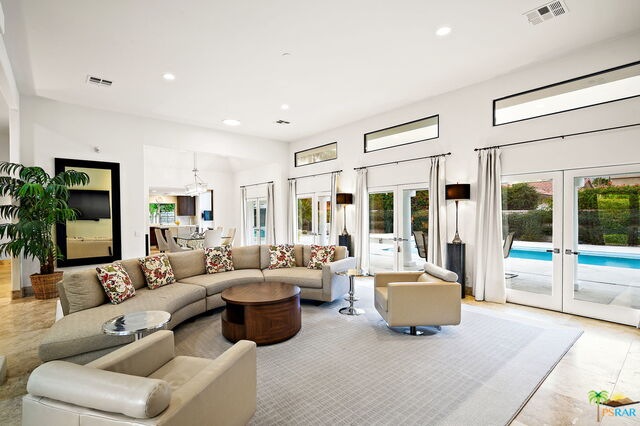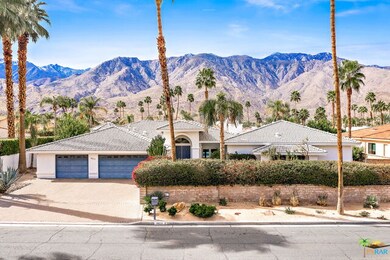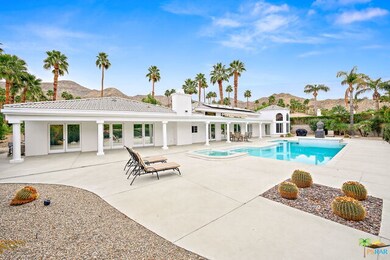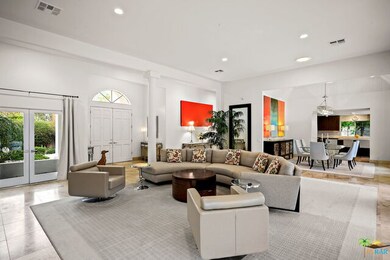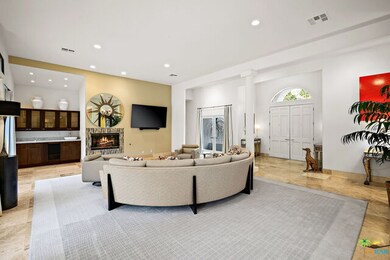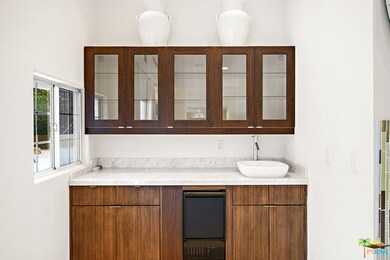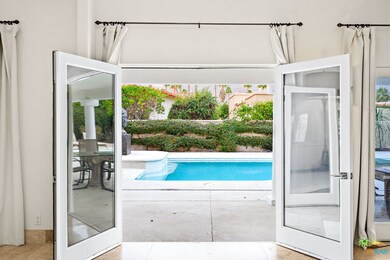
38211 E Bogert Trail Palm Springs, CA 92264
Andreas Hills NeighborhoodEstimated Value: $1,152,000 - $2,347,000
Highlights
- Tennis Courts
- Heated In Ground Pool
- Primary Bedroom Suite
- Palm Springs High School Rated A-
- Solar Power System
- Mountain View
About This Home
As of April 2021Mixing classic California architecture with gorgeous contemporary interior design, this home is ready for its new owner. The nearly 3400 square feet of living space is comprised of three en-suite bedrooms, massive living room with soaring ceiling, separate dining room area and chef's kitchen. All beautifully updated and meticulously cared for. Enter through double front doors and be greeted by the large, open living room with a wall of French doors leading to the back yard and pool. The dining room can easily accommodate a large dinner party. The kitchen boasts loads of cabinets, a center island, stainless Jenn Air appliances and plenty of counter space. A cozy breakfast room is just off the kitchen. The master suite is fit for a king or queen and features a fireplace, sitting area, walk in closet and sumptuous bath. The back yard, with its majestic mountain views and oversized pool is big enough for very large gatherings. The home offers a powder room, whole house water filtration system, fully paid solar with Tesla battery, dual water heaters and newer HVAC systems. A finished three car garage offers direct access to the home. All the outdoor activities, dining and shopping that Palm Springs has to offer are just minutes away. Furnished per inventory.
Last Agent to Sell the Property
Michael Larson
Desert Lifestyle Properties License #01416326 Listed on: 02/18/2021

Co-Listed By
Carol Berger
Desert Lifestyle Properties License #01419366
Home Details
Home Type
- Single Family
Est. Annual Taxes
- $15,836
Year Built
- Built in 1991 | Remodeled
Lot Details
- 0.33 Acre Lot
- East Facing Home
- Block Wall Fence
- Landscaped
- Sprinkler System
- Back Yard
- Property is zoned R1
HOA Fees
- $173 Monthly HOA Fees
Parking
- 3 Open Parking Spaces
- 3 Car Garage
- Driveway
Home Design
- Contemporary Architecture
- Slab Foundation
- Stucco
Interior Spaces
- 3,399 Sq Ft Home
- 1-Story Property
- Wet Bar
- Furnished
- High Ceiling
- Ceiling Fan
- Skylights
- Double Pane Windows
- Drapes & Rods
- Double Door Entry
- French Doors
- Living Room with Fireplace
- 2 Fireplaces
- Formal Dining Room
- Mountain Views
Kitchen
- Breakfast Room
- Oven or Range
- Microwave
- Dishwasher
- Kitchen Island
- Disposal
Flooring
- Carpet
- Travertine
Bedrooms and Bathrooms
- 3 Bedrooms
- Fireplace in Primary Bedroom Retreat
- Primary Bedroom Suite
- Walk-In Closet
- Remodeled Bathroom
- Powder Room
- Double Vanity
- Bathtub with Shower
Laundry
- Laundry Room
- Dryer
- Washer
Home Security
- Carbon Monoxide Detectors
- Fire and Smoke Detector
Pool
- Heated In Ground Pool
- Heated Spa
- In Ground Spa
- Gunite Pool
- Saltwater Pool
- Gunite Spa
Outdoor Features
- Tennis Courts
- Covered patio or porch
Utilities
- Forced Air Zoned Heating and Cooling System
- Property is located within a water district
- Tankless Water Heater
- Water Purifier
- Septic Tank
Additional Features
- Solar Power System
- Ground Level Unit
Listing and Financial Details
- Assessor Parcel Number 009-609-245
Community Details
Overview
- Cafs Lee Bothe Association, Phone Number (760) 323-7475
Recreation
- Tennis Courts
Similar Homes in Palm Springs, CA
Home Values in the Area
Average Home Value in this Area
Property History
| Date | Event | Price | Change | Sq Ft Price |
|---|---|---|---|---|
| 04/13/2021 04/13/21 | Sold | $1,150,000 | -11.5% | $338 / Sq Ft |
| 03/11/2021 03/11/21 | Pending | -- | -- | -- |
| 02/25/2021 02/25/21 | For Sale | $1,299,000 | 0.0% | $382 / Sq Ft |
| 02/21/2021 02/21/21 | Pending | -- | -- | -- |
| 02/18/2021 02/18/21 | For Sale | $1,299,000 | +77.9% | $382 / Sq Ft |
| 06/06/2014 06/06/14 | Sold | $730,000 | -2.5% | $215 / Sq Ft |
| 05/26/2014 05/26/14 | Pending | -- | -- | -- |
| 02/07/2014 02/07/14 | Price Changed | $749,000 | -6.3% | $220 / Sq Ft |
| 11/06/2013 11/06/13 | For Sale | $799,000 | +52.2% | $235 / Sq Ft |
| 07/17/2013 07/17/13 | Sold | $525,000 | -6.1% | $154 / Sq Ft |
| 04/18/2013 04/18/13 | Pending | -- | -- | -- |
| 04/04/2013 04/04/13 | Price Changed | $559,000 | -12.0% | $164 / Sq Ft |
| 03/07/2013 03/07/13 | For Sale | $634,900 | -- | $187 / Sq Ft |
Tax History Compared to Growth
Tax History
| Year | Tax Paid | Tax Assessment Tax Assessment Total Assessment is a certain percentage of the fair market value that is determined by local assessors to be the total taxable value of land and additions on the property. | Land | Improvement |
|---|---|---|---|---|
| 2023 | $15,836 | $1,250,560 | $293,392 | $957,168 |
| 2022 | $15,836 | $1,226,040 | $287,640 | $938,400 |
| 2021 | $11,426 | $885,615 | $221,969 | $663,646 |
| 2020 | $10,897 | $876,535 | $219,693 | $656,842 |
| 2019 | $10,705 | $859,349 | $215,386 | $643,963 |
| 2018 | $10,500 | $842,500 | $211,163 | $631,337 |
| 2017 | $10,343 | $825,981 | $207,023 | $618,958 |
| 2016 | $9,945 | $809,786 | $202,964 | $606,822 |
| 2015 | $9,592 | $797,624 | $199,916 | $597,708 |
| 2014 | $7,071 | $577,000 | $145,000 | $432,000 |
Agents Affiliated with this Home
-

Seller's Agent in 2021
Michael Larson
Desert Lifestyle Properties
(760) 641-3664
2 in this area
78 Total Sales
-

Seller Co-Listing Agent in 2021
Carol Berger
Desert Lifestyle Properties
(760) 325-9091
1 in this area
14 Total Sales
-
Michael Erives

Buyer's Agent in 2021
Michael Erives
Desert Lifestyle Properties
(760) 409-1903
4 in this area
45 Total Sales
-
Charles Grigg
C
Seller's Agent in 2014
Charles Grigg
Bennion Deville Homes
(760) 898-0334
1 in this area
23 Total Sales
-
M
Seller's Agent in 2013
Mike Langham
Bennion Deville Homes
-
C
Buyer's Agent in 2013
Charlie Grigg
Map
Source: The MLS
MLS Number: 21-694192
APN: 009-609-245
- 38224 Maracaibo Cir W
- 38262 Maracaibo Cir W
- 3330 Andreas Hills Dr
- 3520 E Bogert Trail
- 3507 Andreas Hills Dr
- 3522 E Bogert Trail
- 1740 Pinnacle Point
- 3572 E Bogert Trail
- 3192 E Bogert Trail
- 38820 Maracaibo Cir
- 3172 E Bogert Trail
- 1441 E Bogert Trail
- 38162 Via Roberta
- 3708 E Bogert Trail
- 3752 E Bogert Trail
- 64505 Via Amante
- 900 Dogwood Cir E
- 3088 Linea Terrace
- 775 Dogwood Cir W
- 64395 Via Risso
- 38211 E Bogert Trail
- 38261 E Bogert Trail
- 38171 E Bogert Trail
- 38200 Maracaibo Cir E
- 38230 Maracaibo Cir E
- 38160 Maracaibo Cir E
- 38260 Maracaibo Cir E
- 3358 E Bogert Trail
- 3356 E Bogert Trail
- 3354 E Bogert Trail
- 3380 E Bogert Trail
- 3352 E Bogert Trail
- 3412 E Bogert Trail
- 38310 Maracaibo Cir E
- 38197 Maracaibo Cir E
- 3414 E Bogert Trail
- 3382 E Bogert Trail
- 3357 Andreas Hills Dr
- 3381 Andreas Hills Dr
- 3321 Andreas Hills Dr
