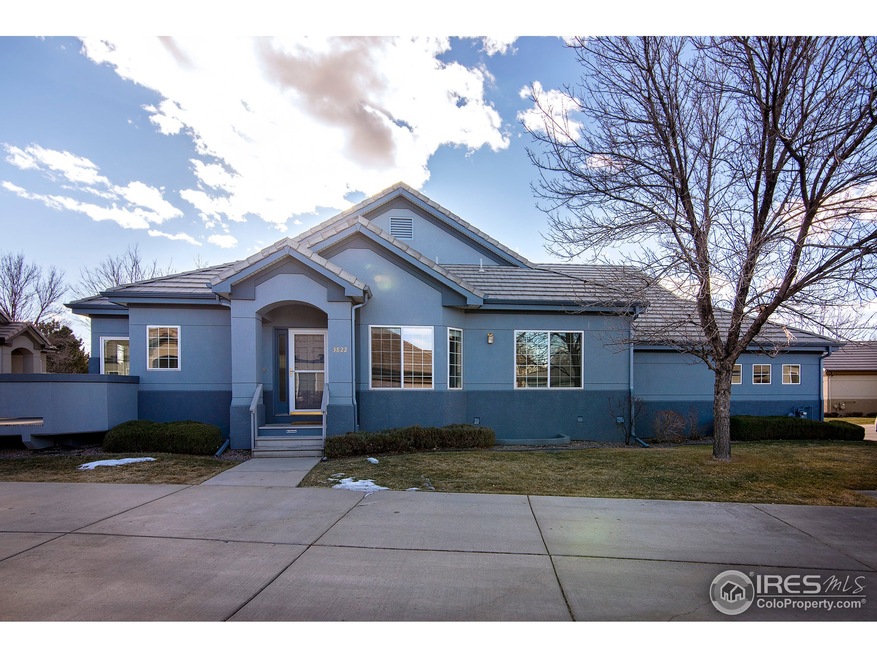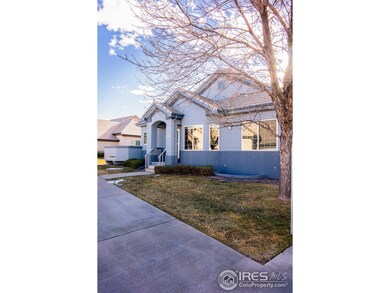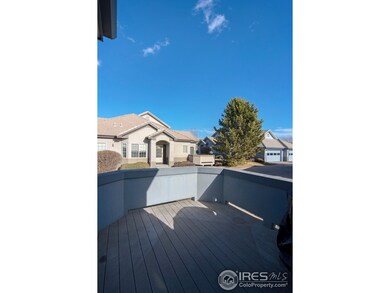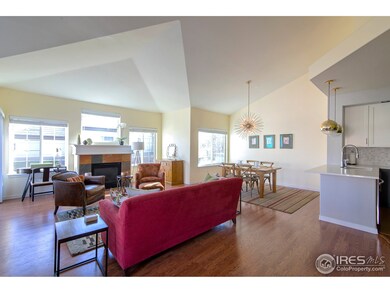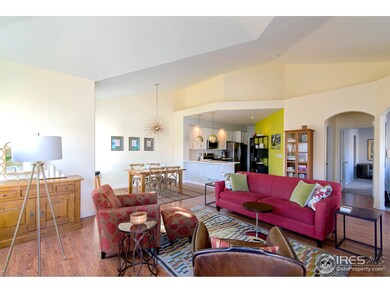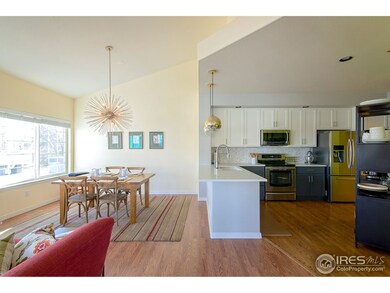
3822 Florentine Cir Unit 3822 Longmont, CO 80503
Upper Clover Basin NeighborhoodHighlights
- Spa
- Open Floorplan
- Cathedral Ceiling
- Altona Middle School Rated A-
- Contemporary Architecture
- Wood Flooring
About This Home
As of February 2018Beautifully maintained and updated ranch style townhome in SW Longmont! Move right in to easy living! Main level master suite + bonus study, vaulted ceilings on the main level, hardwood floors, gas FP, sliding doors to oversized corner balcony, newly remodeled kitchen, 2 car garage & fully finished basement are just some of the features offered! Over 2200 sqft. Walking trails & open space nearby, convenient location to daily necessities too.City high speed internet!This one will not disappoint!
Last Buyer's Agent
Corey Keach
Redfin Corporation

Townhouse Details
Home Type
- Townhome
Est. Annual Taxes
- $2,257
Year Built
- Built in 2000
Lot Details
- 1,673 Sq Ft Lot
- End Unit
- Level Lot
- Sprinkler System
HOA Fees
- $295 Monthly HOA Fees
Parking
- 2 Car Attached Garage
- Alley Access
- Garage Door Opener
- Driveway Level
Home Design
- Contemporary Architecture
- Tile Roof
- Stucco
Interior Spaces
- 2,560 Sq Ft Home
- 1-Story Property
- Open Floorplan
- Cathedral Ceiling
- Gas Log Fireplace
- Double Pane Windows
- Window Treatments
- Living Room with Fireplace
- Dining Room
- Home Office
Kitchen
- Electric Oven or Range
- Self-Cleaning Oven
- Microwave
- Dishwasher
- Disposal
Flooring
- Wood
- Carpet
- Laminate
Bedrooms and Bathrooms
- 2 Bedrooms
- Walk-In Closet
- Primary bathroom on main floor
- Bathtub and Shower Combination in Primary Bathroom
- Walk-in Shower
Laundry
- Laundry on main level
- Dryer
- Washer
Finished Basement
- Basement Fills Entire Space Under The House
- Natural lighting in basement
Home Security
Eco-Friendly Details
- Energy-Efficient Thermostat
Outdoor Features
- Spa
- Patio
- Exterior Lighting
Schools
- Eagle Crest Elementary School
- Altona Middle School
- Silver Creek High School
Utilities
- Forced Air Heating and Cooling System
- High Speed Internet
- Cable TV Available
Listing and Financial Details
- Assessor Parcel Number R0149195
Community Details
Overview
- Association fees include common amenities, snow removal, ground maintenance, management, utilities, maintenance structure, hazard insurance
- Renaissance Subdivision
Security
- Storm Doors
Ownership History
Purchase Details
Home Financials for this Owner
Home Financials are based on the most recent Mortgage that was taken out on this home.Purchase Details
Home Financials for this Owner
Home Financials are based on the most recent Mortgage that was taken out on this home.Purchase Details
Purchase Details
Home Financials for this Owner
Home Financials are based on the most recent Mortgage that was taken out on this home.Purchase Details
Similar Homes in Longmont, CO
Home Values in the Area
Average Home Value in this Area
Purchase History
| Date | Type | Sale Price | Title Company |
|---|---|---|---|
| Warranty Deed | $437,000 | Land Title Guarantee Co | |
| Warranty Deed | $335,000 | Land Title Guarantee Company | |
| Personal Reps Deed | -- | None Available | |
| Personal Reps Deed | $235,500 | Land Title Guarantee Company | |
| Warranty Deed | $250,303 | -- |
Mortgage History
| Date | Status | Loan Amount | Loan Type |
|---|---|---|---|
| Previous Owner | $223,606 | New Conventional |
Property History
| Date | Event | Price | Change | Sq Ft Price |
|---|---|---|---|---|
| 01/28/2019 01/28/19 | Off Market | $437,000 | -- | -- |
| 01/28/2019 01/28/19 | Off Market | $235,500 | -- | -- |
| 01/28/2019 01/28/19 | Off Market | $335,000 | -- | -- |
| 02/21/2018 02/21/18 | Sold | $437,000 | +2.8% | $171 / Sq Ft |
| 01/22/2018 01/22/18 | Pending | -- | -- | -- |
| 01/11/2018 01/11/18 | For Sale | $425,000 | +26.9% | $166 / Sq Ft |
| 12/30/2014 12/30/14 | Sold | $335,000 | 0.0% | $131 / Sq Ft |
| 11/30/2014 11/30/14 | Pending | -- | -- | -- |
| 11/17/2014 11/17/14 | For Sale | $335,000 | +42.3% | $131 / Sq Ft |
| 03/22/2012 03/22/12 | Sold | $235,500 | -11.1% | $92 / Sq Ft |
| 02/21/2012 02/21/12 | Pending | -- | -- | -- |
| 08/27/2011 08/27/11 | For Sale | $265,000 | -- | $104 / Sq Ft |
Tax History Compared to Growth
Tax History
| Year | Tax Paid | Tax Assessment Tax Assessment Total Assessment is a certain percentage of the fair market value that is determined by local assessors to be the total taxable value of land and additions on the property. | Land | Improvement |
|---|---|---|---|---|
| 2025 | $3,406 | $36,781 | $4,856 | $31,925 |
| 2024 | $3,406 | $36,781 | $4,856 | $31,925 |
| 2023 | $3,359 | $35,604 | $5,166 | $34,123 |
| 2022 | $3,146 | $31,796 | $3,906 | $27,890 |
| 2021 | $3,187 | $32,711 | $4,018 | $28,693 |
| 2020 | $3,065 | $31,553 | $3,790 | $27,763 |
| 2019 | $3,017 | $31,553 | $3,790 | $27,763 |
| 2018 | $2,561 | $26,964 | $3,312 | $23,652 |
| 2017 | $2,526 | $29,811 | $3,662 | $26,149 |
| 2016 | $2,257 | $23,617 | $4,696 | $18,921 |
| 2015 | $2,151 | $21,293 | $4,856 | $16,437 |
| 2014 | $1,989 | $21,293 | $4,856 | $16,437 |
Agents Affiliated with this Home
-

Seller's Agent in 2018
Lynn Rauh-Ryan
milehimodern - Boulder
(303) 449-7000
2 in this area
108 Total Sales
-
C
Buyer's Agent in 2018
Corey Keach
Redfin Corporation
-
C
Seller's Agent in 2014
Christine Freeman
Equity Colorado-Front Range
(303) 478-0300
1 in this area
37 Total Sales
-

Seller's Agent in 2012
Marsha Badger
Compass - Boulder
(303) 818-1390
25 Total Sales
-

Buyer's Agent in 2012
Lenny Maiocco
RE/MAX
(720) 201-1114
85 Total Sales
Map
Source: IRES MLS
MLS Number: 839374
APN: 1315181-21-001
- 3742 Florentine Cir Unit 3742
- 3413 Boxelder Dr
- 1580 Venice Ln
- 1601 Venice Ln
- 1012 Boxelder Cir
- 9449 Schlagel St
- 791 Thornwood Cir
- 4218 San Marco Dr
- 4118 Arezzo Dr
- 1405 Clover Creek Dr
- 1401 Clover Creek Dr
- 640 Gooseberry Dr Unit 208
- 3598 Larkspur Dr
- 1706 Naples Ln
- 4005 Frederick Cir
- 729 Snowberry St
- 4110 Riley Dr
- 1005 Creek Ct
- 4108 Riley Dr
- 3748 Oakwood Dr
