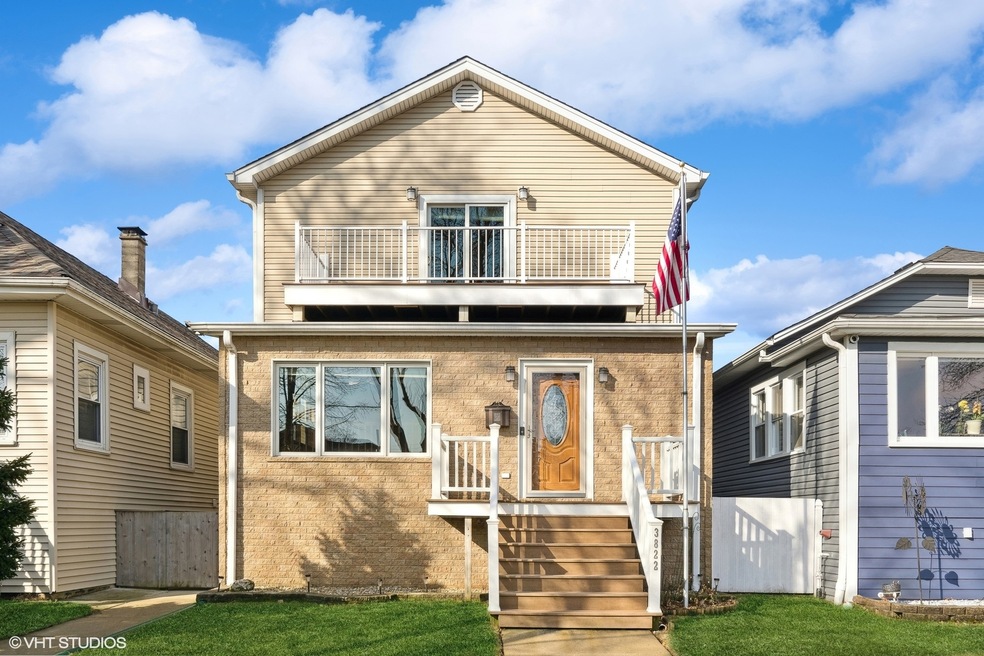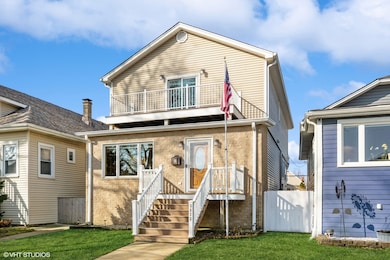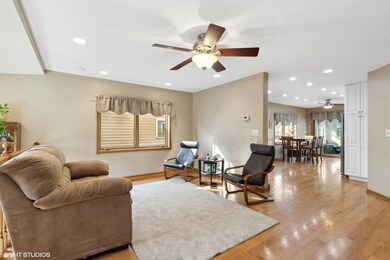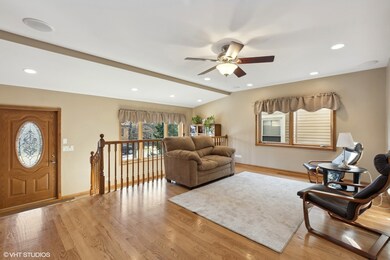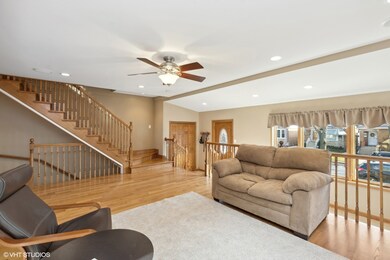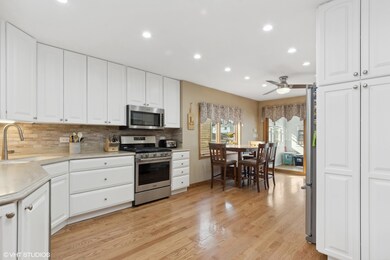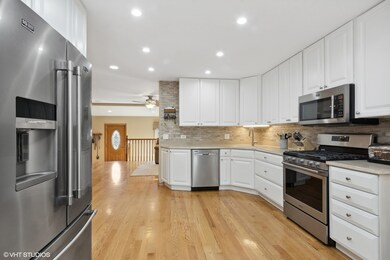
3822 N Oketo Ave Chicago, IL 60634
Belmont Heights NeighborhoodHighlights
- Deck
- Vaulted Ceiling
- Main Floor Bedroom
- Property is near a park
- Wood Flooring
- Sun or Florida Room
About This Home
As of June 2024Welcome to Dunning/Belmont Heights perfect single family home! Custom built new from the foundation in 2006. This 4bedroom/4 full bathroom home sits on a 30x127 lot with everything custom designed. Enter the foyer with hardwood floors throughout the first and 2nd floors. Beautiful and bright living room opens to a gorgeous kitchen with stainless steel appliances, 42" cabinet storage plus pantry with space for dining table. 4th Bedroom and full bathroom on the main level. Pella doors and windows open to a fully enclosed and heated sunroom. Three bedrooms with two full baths on 2nd level. The primary suite includes your own private balcony, two walk-in closets and en-suite bathroom with standup shower and large vanity. Three hall closets with hookup option to install 2nd laundry upstairs. Two skylights allow for tons of natural light. Head downstairs to a fully finished basement with heated floors. 8' ceiling height allows for perfect space for gym or 2nd living room. Full bathroom and huge laundry room on this level. Plenty of extra storage in the crawl space. Flood control, drain tile and overhead sewers put you at ease! Two furnaces and three tankless hot water heaters create perfect comfort. New deck off the sunroom leads to paved backyard with large 2-car garage. Walk to everything on Harlem and Irving Park Rd with incredible restaurants, Bike paths, Schiller Woods and H.I.P. mall nearby.
Last Agent to Sell the Property
@properties Christie's International Real Estate License #471001387 Listed on: 04/11/2024

Home Details
Home Type
- Single Family
Est. Annual Taxes
- $6,920
Year Built
- Built in 1926 | Remodeled in 2006
Parking
- 2 Car Detached Garage
- Garage Door Opener
- Off Alley Driveway
- Parking Included in Price
Home Design
- Asphalt Roof
- Concrete Perimeter Foundation
Interior Spaces
- 2-Story Property
- Vaulted Ceiling
- Skylights
- Entrance Foyer
- Combination Kitchen and Dining Room
- Workshop
- Sun or Florida Room
- Wood Flooring
- Pull Down Stairs to Attic
- Storm Screens
Kitchen
- Range
- Microwave
- Freezer
- Dishwasher
- Stainless Steel Appliances
Bedrooms and Bathrooms
- 4 Bedrooms
- 4 Potential Bedrooms
- Main Floor Bedroom
- Walk-In Closet
- Bathroom on Main Level
- 4 Full Bathrooms
Laundry
- Laundry closet
- Dryer
- Washer
- Sink Near Laundry
Finished Basement
- English Basement
- Basement Fills Entire Space Under The House
- Exterior Basement Entry
- Recreation or Family Area in Basement
- Finished Basement Bathroom
- Basement Storage
- Basement Window Egress
Outdoor Features
- Balcony
- Deck
- Stamped Concrete Patio
- Outdoor Storage
Utilities
- Forced Air Zoned Cooling and Heating System
- Heating System Uses Natural Gas
- Lake Michigan Water
- Overhead Sewers
Additional Features
- Lot Dimensions are 30x127
- Property is near a park
Listing and Financial Details
- Homeowner Tax Exemptions
Ownership History
Purchase Details
Home Financials for this Owner
Home Financials are based on the most recent Mortgage that was taken out on this home.Purchase Details
Home Financials for this Owner
Home Financials are based on the most recent Mortgage that was taken out on this home.Purchase Details
Home Financials for this Owner
Home Financials are based on the most recent Mortgage that was taken out on this home.Similar Homes in the area
Home Values in the Area
Average Home Value in this Area
Purchase History
| Date | Type | Sale Price | Title Company |
|---|---|---|---|
| Warranty Deed | $532,000 | Proper Title | |
| Interfamily Deed Transfer | -- | None Available | |
| Warranty Deed | $154,000 | -- |
Mortgage History
| Date | Status | Loan Amount | Loan Type |
|---|---|---|---|
| Open | $532,000 | VA | |
| Previous Owner | $180,000 | New Conventional | |
| Previous Owner | $60,000 | Credit Line Revolving | |
| Previous Owner | $147,000 | New Conventional | |
| Previous Owner | $150,000 | New Conventional | |
| Previous Owner | $145,000 | Credit Line Revolving | |
| Previous Owner | $120,000 | Credit Line Revolving | |
| Previous Owner | $30,000 | Credit Line Revolving | |
| Previous Owner | $105,000 | Unknown | |
| Previous Owner | $114,000 | Unknown | |
| Previous Owner | $120,000 | No Value Available |
Property History
| Date | Event | Price | Change | Sq Ft Price |
|---|---|---|---|---|
| 06/04/2024 06/04/24 | Sold | $532,000 | +10.8% | $528 / Sq Ft |
| 04/14/2024 04/14/24 | Pending | -- | -- | -- |
| 04/11/2024 04/11/24 | For Sale | $480,000 | -- | $476 / Sq Ft |
Tax History Compared to Growth
Tax History
| Year | Tax Paid | Tax Assessment Tax Assessment Total Assessment is a certain percentage of the fair market value that is determined by local assessors to be the total taxable value of land and additions on the property. | Land | Improvement |
|---|---|---|---|---|
| 2024 | $6,921 | $46,000 | $9,150 | $36,850 |
| 2023 | $6,921 | $37,069 | $7,324 | $29,745 |
| 2022 | $6,921 | $37,069 | $7,324 | $29,745 |
| 2021 | $6,784 | $37,068 | $7,323 | $29,745 |
| 2020 | $5,318 | $26,973 | $4,575 | $22,398 |
| 2019 | $5,333 | $29,971 | $4,575 | $25,396 |
| 2018 | $5,242 | $29,971 | $4,575 | $25,396 |
| 2017 | $5,100 | $27,067 | $4,026 | $23,041 |
| 2016 | $4,921 | $27,067 | $4,026 | $23,041 |
| 2015 | $4,936 | $29,560 | $4,026 | $25,534 |
| 2014 | $3,962 | $23,920 | $3,660 | $20,260 |
| 2013 | $4,188 | $25,656 | $3,660 | $21,996 |
Agents Affiliated with this Home
-
Jeanine McShea

Seller's Agent in 2024
Jeanine McShea
@ Properties
(773) 472-0200
1 in this area
86 Total Sales
-
Erin McShea

Seller Co-Listing Agent in 2024
Erin McShea
@ Properties
(312) 404-9627
1 in this area
124 Total Sales
-
Chris Vernald

Buyer's Agent in 2024
Chris Vernald
Corcoran Urban Real Estate
(630) 330-7191
1 in this area
201 Total Sales
Map
Source: Midwest Real Estate Data (MRED)
MLS Number: 12023968
APN: 12-24-212-039-0000
- 3800 N Oketo Ave
- 3762 N Odell Ave
- 7518 W Forest Preserve Ave
- 7443 W Irving Park Rd Unit 4E
- 3946 N Oleander Ave
- 7414 W Irving Park Rd Unit 206
- 3620 N Odell Ave
- 7416 W Addison St
- 7314 W Addison St
- 3725 N Harlem Ave
- 3631 N Oriole Ave
- 3626 N Oriole Ave
- 3630 N Harlem Ave Unit 410
- 3630 N Harlem Ave Unit 205
- 3914 N Ottawa Ave
- 7610 W Irving Park Rd Unit A
- 3507 N Osceola Ave
- 3533 N Oconto Ave
- 4129 N Oketo Ave
- 4124 N Octavia Ave
