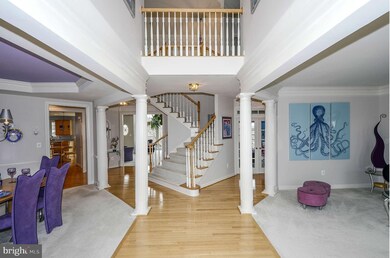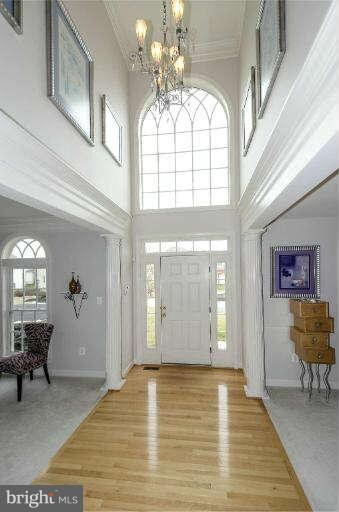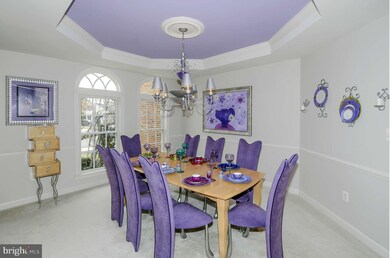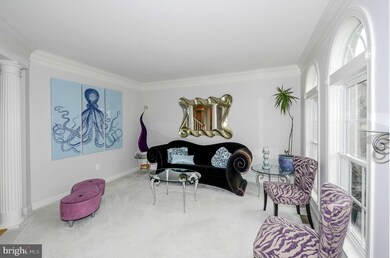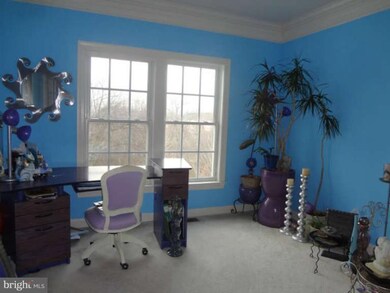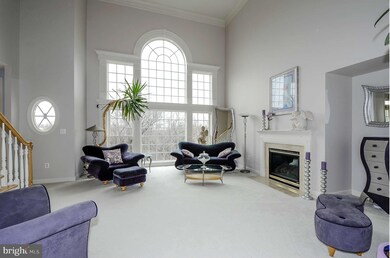
3822 Shetland Ct Frederick, MD 21704
Villages of Urbana NeighborhoodHighlights
- 0.39 Acre Lot
- Open Floorplan
- Colonial Architecture
- Centerville Elementary Rated A
- Curved or Spiral Staircase
- Deck
About This Home
As of January 2023Gorgeous 3 lvl col on Cul-de-sac,Hdwd & cpt,open flr plan,2 story foyer. Main lev. features DR,LR,study, Kit w/Gran ctrs,42" maple cab,SS appl,open to deck w/view of woods,2 story FR w/FP& laun rm.Upper lev. offers MBD,BA RM Ste.,wk-in clst,+ 3 more BRs,2.5 BAs.Full w/o LL w/ rec.rm,full BA,5th BR,full wet bar & bonus Rm backs to woods.Cmty pool, tennis,baskb ct & trails. MUST SEE!
Last Agent to Sell the Property
Hilda Ellis
Long & Foster Real Estate, Inc. License #MRIS:3028209
Last Buyer's Agent
Hilda Ellis
Long & Foster Real Estate, Inc. License #MRIS:3028209
Home Details
Home Type
- Single Family
Est. Annual Taxes
- $5,625
Year Built
- Built in 2002
Lot Details
- 0.39 Acre Lot
- Cul-De-Sac
- Extensive Hardscape
- Premium Lot
- Backs to Trees or Woods
- Property is in very good condition
HOA Fees
- $94 Monthly HOA Fees
Parking
- 2 Car Attached Garage
- Front Facing Garage
- Garage Door Opener
Home Design
- Colonial Architecture
- Brick Exterior Construction
- Composition Roof
Interior Spaces
- Property has 3 Levels
- Open Floorplan
- Wet Bar
- Curved or Spiral Staircase
- Dual Staircase
- Chair Railings
- Crown Molding
- Tray Ceiling
- Two Story Ceilings
- Recessed Lighting
- 1 Fireplace
- Double Pane Windows
- Window Treatments
- Palladian Windows
- French Doors
- Six Panel Doors
- Entrance Foyer
- Family Room Off Kitchen
- Family Room on Second Floor
- Living Room
- Dining Room
- Office or Studio
- Library
- Game Room
- Storage Room
- Utility Room
- Wood Flooring
Kitchen
- Eat-In Kitchen
- Built-In Self-Cleaning Double Oven
- Cooktop
- Microwave
- Extra Refrigerator or Freezer
- Dishwasher
- Kitchen Island
- Upgraded Countertops
- Disposal
Bedrooms and Bathrooms
- 5 Bedrooms
- En-Suite Primary Bedroom
- En-Suite Bathroom
- 3.5 Bathrooms
Laundry
- Laundry Room
- Front Loading Dryer
- Front Loading Washer
Finished Basement
- Walk-Out Basement
- Basement Fills Entire Space Under The House
- Rear Basement Entry
- Sump Pump
- Basement Windows
Home Security
- Home Security System
- Fire and Smoke Detector
Outdoor Features
- Deck
Utilities
- Forced Air Zoned Heating and Cooling System
- Humidifier
- Heat Pump System
- Natural Gas Water Heater
Listing and Financial Details
- Tax Lot 25017
- Assessor Parcel Number 1107233515
Community Details
Overview
- Association fees include pool(s), road maintenance, snow removal, trash
- Built by NV HOMES
- Wynterhall
- The community has rules related to alterations or architectural changes, building or community restrictions, covenants
Amenities
- Common Area
Recreation
- Tennis Courts
- Community Basketball Court
- Community Playground
- Community Pool
- Jogging Path
- Bike Trail
Ownership History
Purchase Details
Home Financials for this Owner
Home Financials are based on the most recent Mortgage that was taken out on this home.Purchase Details
Home Financials for this Owner
Home Financials are based on the most recent Mortgage that was taken out on this home.Purchase Details
Purchase Details
Home Financials for this Owner
Home Financials are based on the most recent Mortgage that was taken out on this home.Purchase Details
Purchase Details
Map
Similar Homes in Frederick, MD
Home Values in the Area
Average Home Value in this Area
Purchase History
| Date | Type | Sale Price | Title Company |
|---|---|---|---|
| Special Warranty Deed | $808,000 | -- | |
| Deed | $752,000 | Pinnacle Title & Escrow Inc | |
| Interfamily Deed Transfer | -- | None Available | |
| Deed | $630,000 | Commonwealth Land Title Insu | |
| Deed | $574,990 | -- | |
| Deed | $232,306 | -- |
Mortgage History
| Date | Status | Loan Amount | Loan Type |
|---|---|---|---|
| Open | $726,500 | New Conventional | |
| Previous Owner | $639,200 | New Conventional | |
| Previous Owner | $411,000 | New Conventional | |
| Previous Owner | $415,000 | Unknown | |
| Previous Owner | $417,000 | New Conventional | |
| Previous Owner | $172,000 | Credit Line Revolving | |
| Closed | -- | No Value Available |
Property History
| Date | Event | Price | Change | Sq Ft Price |
|---|---|---|---|---|
| 01/23/2023 01/23/23 | Sold | $808,000 | -2.0% | $139 / Sq Ft |
| 11/14/2022 11/14/22 | For Sale | $824,900 | +9.7% | $142 / Sq Ft |
| 01/19/2021 01/19/21 | Sold | $752,000 | +0.3% | $129 / Sq Ft |
| 12/01/2020 12/01/20 | Pending | -- | -- | -- |
| 11/25/2020 11/25/20 | For Sale | $750,000 | +19.0% | $129 / Sq Ft |
| 04/30/2013 04/30/13 | Sold | $630,000 | -7.4% | $108 / Sq Ft |
| 04/04/2013 04/04/13 | Pending | -- | -- | -- |
| 02/07/2013 02/07/13 | Price Changed | $680,000 | -2.8% | $117 / Sq Ft |
| 01/31/2013 01/31/13 | For Sale | $699,900 | +11.1% | $120 / Sq Ft |
| 01/29/2013 01/29/13 | Off Market | $630,000 | -- | -- |
| 01/06/2013 01/06/13 | For Sale | $699,900 | -- | $120 / Sq Ft |
Tax History
| Year | Tax Paid | Tax Assessment Tax Assessment Total Assessment is a certain percentage of the fair market value that is determined by local assessors to be the total taxable value of land and additions on the property. | Land | Improvement |
|---|---|---|---|---|
| 2024 | $11,734 | $810,700 | $181,000 | $629,700 |
| 2023 | $10,670 | $756,733 | $0 | $0 |
| 2022 | $10,008 | $702,767 | $0 | $0 |
| 2021 | $9,316 | $648,800 | $151,200 | $497,600 |
| 2020 | $9,670 | $639,467 | $0 | $0 |
| 2019 | $9,432 | $630,133 | $0 | $0 |
| 2018 | $7,276 | $620,800 | $110,200 | $510,600 |
| 2017 | $8,398 | $620,800 | $0 | $0 |
| 2016 | $7,391 | $551,133 | $0 | $0 |
| 2015 | $7,391 | $516,300 | $0 | $0 |
| 2014 | $7,391 | $503,633 | $0 | $0 |
Source: Bright MLS
MLS Number: 1003290634
APN: 07-233515
- 9703 Royal Crest Cir
- 9727 Braidwood Terrace
- 9654 Atterbury Ln
- 9404 Brigadoon Way
- 9731 Wyndham Dr
- 3858 Carriage Hill Dr
- 9743 Wyndham Dr
- Lot 2, Thompson Driv Thompson Dr
- 3870 Sugarloaf Pkwy
- 4108 Brushfield Dr
- 9545 Hyde Place
- 3612 Carriage Hill Dr Unit 3612
- 3659 Holborn Place
- 3648 Holborn Place
- 9322 Penrose St
- 9206 Shafers Mill Dr
- 3747 Spicebush Dr
- 3701 Spicebush Way
- 9132 Belvedere Dr
- 3531 Winthrop Ln

