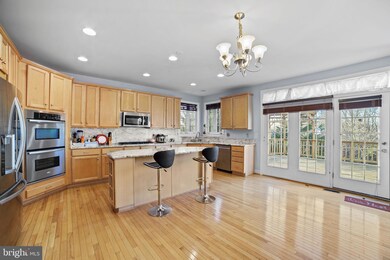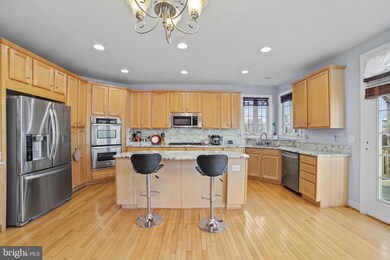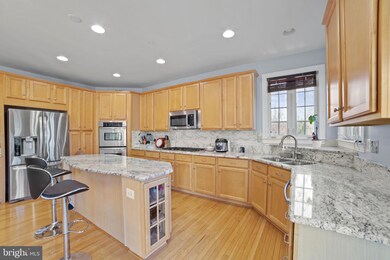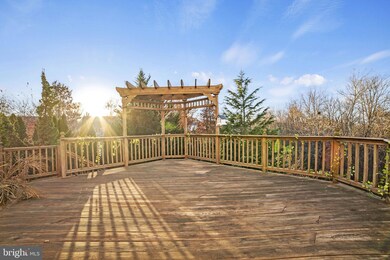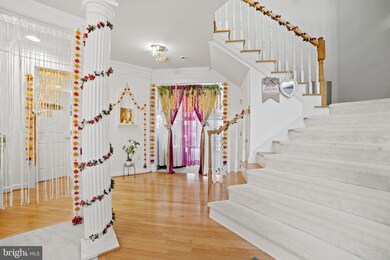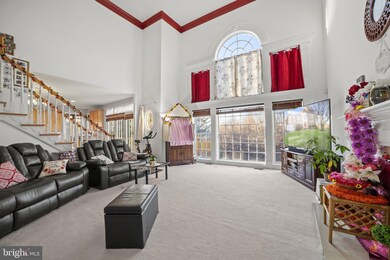
3822 Shetland Ct Frederick, MD 21704
Villages of Urbana NeighborhoodHighlights
- View of Trees or Woods
- 0.39 Acre Lot
- Private Lot
- Centerville Elementary Rated A
- Colonial Architecture
- Backs to Trees or Woods
About This Home
As of January 2023Home located at the end of a cul-de-sac in sought after Urbana Highlands. This expansive five bedroom, three and a half bathroom home, is close to the community pool and down the road from shops and restaurants. The main level has a large kitchen with granite counter tops that leads in to an open two level family room with a gas fireplace. You will also find an office, half bath, and formal dining room on the main level with access to the two car garage. The upper level consists of the primary suite with a sitting area, walk in closet, and expansive bathroom. Three other bedrooms and a full bathroom round out the upper level. The walkout lower level has the fifth bedroom, full bathroom, media room, storage room, and a large recreation room with a wet bar.
Last Agent to Sell the Property
Samson Properties License #BR98376258 Listed on: 11/14/2022

Home Details
Home Type
- Single Family
Est. Annual Taxes
- $8,236
Year Built
- Built in 2002
Lot Details
- 0.39 Acre Lot
- Cul-De-Sac
- Landscaped
- Private Lot
- Backs to Trees or Woods
- Back and Front Yard
- Property is zoned PUD
HOA Fees
- $104 Monthly HOA Fees
Parking
- 2 Car Attached Garage
- Front Facing Garage
- Garage Door Opener
- Driveway
- On-Street Parking
Home Design
- Colonial Architecture
- Frame Construction
- Architectural Shingle Roof
- Passive Radon Mitigation
- Concrete Perimeter Foundation
Interior Spaces
- Property has 3 Levels
- Ceiling height of 9 feet or more
- Gas Fireplace
- Views of Woods
- Laundry on main level
- Basement
Bedrooms and Bathrooms
Schools
- Urbana High School
Utilities
- Forced Air Heating and Cooling System
- Natural Gas Water Heater
Listing and Financial Details
- Tax Lot 25017
- Assessor Parcel Number 1107233515
Community Details
Overview
- Urbana Highlands / Cas HOA, Phone Number (301) 840-1800
- Built by NV Homes
- Urbana Highlands Subdivision, Wynterhall Floorplan
Recreation
- Community Pool
Ownership History
Purchase Details
Home Financials for this Owner
Home Financials are based on the most recent Mortgage that was taken out on this home.Purchase Details
Home Financials for this Owner
Home Financials are based on the most recent Mortgage that was taken out on this home.Purchase Details
Purchase Details
Home Financials for this Owner
Home Financials are based on the most recent Mortgage that was taken out on this home.Purchase Details
Purchase Details
Similar Homes in Frederick, MD
Home Values in the Area
Average Home Value in this Area
Purchase History
| Date | Type | Sale Price | Title Company |
|---|---|---|---|
| Special Warranty Deed | $808,000 | -- | |
| Deed | $752,000 | Pinnacle Title & Escrow Inc | |
| Interfamily Deed Transfer | -- | None Available | |
| Deed | $630,000 | Commonwealth Land Title Insu | |
| Deed | $574,990 | -- | |
| Deed | $232,306 | -- |
Mortgage History
| Date | Status | Loan Amount | Loan Type |
|---|---|---|---|
| Open | $726,500 | New Conventional | |
| Previous Owner | $639,200 | New Conventional | |
| Previous Owner | $411,000 | New Conventional | |
| Previous Owner | $415,000 | Unknown | |
| Previous Owner | $417,000 | New Conventional | |
| Previous Owner | $172,000 | Credit Line Revolving | |
| Closed | -- | No Value Available |
Property History
| Date | Event | Price | Change | Sq Ft Price |
|---|---|---|---|---|
| 01/23/2023 01/23/23 | Sold | $808,000 | -2.0% | $139 / Sq Ft |
| 11/14/2022 11/14/22 | For Sale | $824,900 | +9.7% | $142 / Sq Ft |
| 01/19/2021 01/19/21 | Sold | $752,000 | +0.3% | $129 / Sq Ft |
| 12/01/2020 12/01/20 | Pending | -- | -- | -- |
| 11/25/2020 11/25/20 | For Sale | $750,000 | +19.0% | $129 / Sq Ft |
| 04/30/2013 04/30/13 | Sold | $630,000 | -7.4% | $108 / Sq Ft |
| 04/04/2013 04/04/13 | Pending | -- | -- | -- |
| 02/07/2013 02/07/13 | Price Changed | $680,000 | -2.8% | $117 / Sq Ft |
| 01/31/2013 01/31/13 | For Sale | $699,900 | +11.1% | $120 / Sq Ft |
| 01/29/2013 01/29/13 | Off Market | $630,000 | -- | -- |
| 01/06/2013 01/06/13 | For Sale | $699,900 | -- | $120 / Sq Ft |
Tax History Compared to Growth
Tax History
| Year | Tax Paid | Tax Assessment Tax Assessment Total Assessment is a certain percentage of the fair market value that is determined by local assessors to be the total taxable value of land and additions on the property. | Land | Improvement |
|---|---|---|---|---|
| 2024 | $11,734 | $810,700 | $181,000 | $629,700 |
| 2023 | $10,670 | $756,733 | $0 | $0 |
| 2022 | $10,008 | $702,767 | $0 | $0 |
| 2021 | $9,316 | $648,800 | $151,200 | $497,600 |
| 2020 | $9,670 | $639,467 | $0 | $0 |
| 2019 | $9,432 | $630,133 | $0 | $0 |
| 2018 | $7,276 | $620,800 | $110,200 | $510,600 |
| 2017 | $8,398 | $620,800 | $0 | $0 |
| 2016 | $7,391 | $551,133 | $0 | $0 |
| 2015 | $7,391 | $516,300 | $0 | $0 |
| 2014 | $7,391 | $503,633 | $0 | $0 |
Agents Affiliated with this Home
-
Samer Kuraishi

Seller's Agent in 2023
Samer Kuraishi
Samson Properties
(301) 385-0049
2 in this area
120 Total Sales
-
Blake Hering

Seller Co-Listing Agent in 2023
Blake Hering
Samson Properties
(240) 643-4067
2 in this area
151 Total Sales
-
Rex Thomas

Buyer's Agent in 2023
Rex Thomas
Samson Properties
(240) 593-7680
12 in this area
329 Total Sales
-
John Bayley

Seller's Agent in 2021
John Bayley
Keller Williams Realty Centre
(240) 422-0111
24 in this area
59 Total Sales
-

Seller's Agent in 2013
Hilda Ellis
Long & Foster
Map
Source: Bright MLS
MLS Number: MDFR2028130
APN: 07-233515
- 9703 Royal Crest Cir
- 9727 Braidwood Terrace
- 9654 Atterbury Ln
- 9404 Brigadoon Way
- 9731 Wyndham Dr
- 3858 Carriage Hill Dr
- 9743 Wyndham Dr
- Lot 2, Thompson Driv Thompson Dr
- 3870 Sugarloaf Pkwy
- 4108 Brushfield Dr
- 9545 Hyde Place
- 3612 Carriage Hill Dr Unit 3612
- 3659 Holborn Place
- 3648 Holborn Place
- 9322 Penrose St
- 9206 Shafers Mill Dr
- 3747 Spicebush Dr
- 3701 Spicebush Way
- 9132 Belvedere Dr
- 3531 Winthrop Ln

