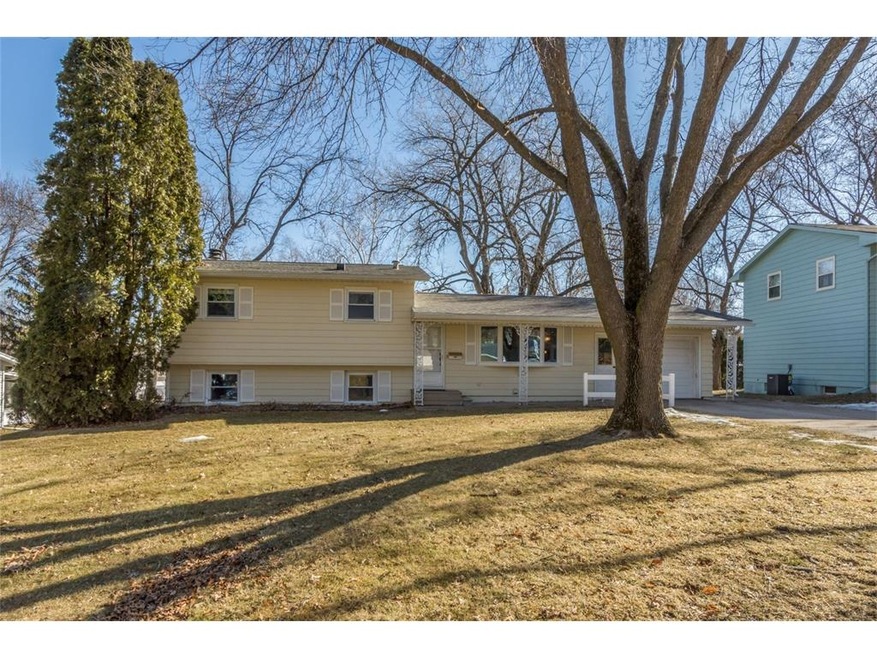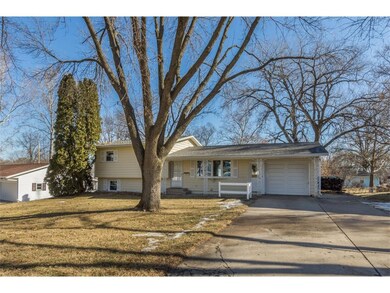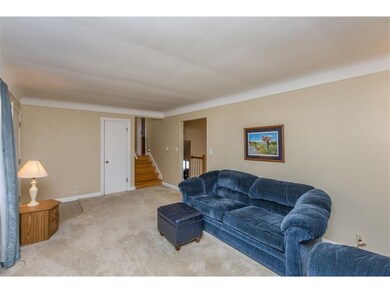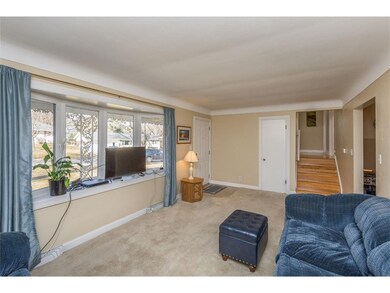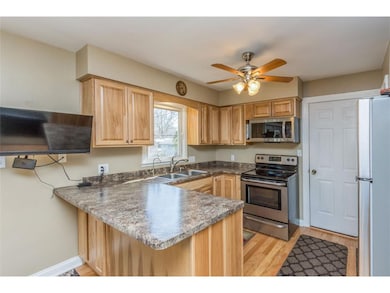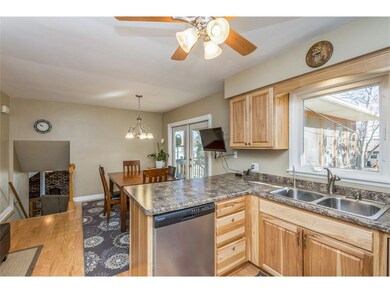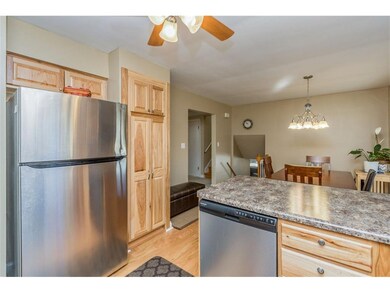
3822 Valley Place NE Cedar Rapids, IA 52402
Highlights
- Deck
- Recreation Room
- Great Room
- John F. Kennedy High School Rated A-
- Main Floor Primary Bedroom
- Den
About This Home
As of January 2023What a fantastic and beautiful 3 bed 2 bath home located on a quiet cul-de-sac. This wonderful home features updated kitchen and bathrooms, large open kitchen and dining room, spacious bedrooms, wood floors, tons of storage, a lovely lower level family room with a REAL wood burning fireplace with sliders to the patio and enjoy your morning coffee on the screened in porch! This home is very conveniently located close to schools, I-380, major employers, parks and shopping. Radon has been tested as of 3/2/18 results at 3.0 pCi/L. Accepted offer as of 3/4/18--
Last Buyer's Agent
Graf Home Selling Team
GRAF HOME SELLING TEAM & ASSOCIATES
Home Details
Home Type
- Single Family
Est. Annual Taxes
- $3,282
Year Built
- 1962
Lot Details
- 0.27 Acre Lot
- Cul-De-Sac
Home Design
- Split Foyer
- Frame Construction
- Aluminum Siding
Interior Spaces
- Wood Burning Fireplace
- Family Room with Fireplace
- Great Room
- Living Room
- Den
- Recreation Room
- Basement Fills Entire Space Under The House
Kitchen
- Range
- Microwave
- Dishwasher
- Disposal
Bedrooms and Bathrooms
- 3 Main Level Bedrooms
- Primary Bedroom on Main
Parking
- 1 Car Attached Garage
- Garage Door Opener
Outdoor Features
- Deck
Utilities
- Central Air
- Heating System Uses Gas
- Gas Water Heater
Ownership History
Purchase Details
Home Financials for this Owner
Home Financials are based on the most recent Mortgage that was taken out on this home.Purchase Details
Home Financials for this Owner
Home Financials are based on the most recent Mortgage that was taken out on this home.Purchase Details
Home Financials for this Owner
Home Financials are based on the most recent Mortgage that was taken out on this home.Purchase Details
Purchase Details
Similar Homes in the area
Home Values in the Area
Average Home Value in this Area
Purchase History
| Date | Type | Sale Price | Title Company |
|---|---|---|---|
| Warranty Deed | $215,000 | -- | |
| Warranty Deed | $167,000 | None Available | |
| Warranty Deed | $149,500 | -- | |
| Interfamily Deed Transfer | -- | -- | |
| Warranty Deed | -- | -- |
Mortgage History
| Date | Status | Loan Amount | Loan Type |
|---|---|---|---|
| Open | $172,000 | New Conventional | |
| Previous Owner | $141,950 | Adjustable Rate Mortgage/ARM | |
| Previous Owner | $112,500 | New Conventional | |
| Previous Owner | $7,500 | Credit Line Revolving | |
| Previous Owner | $120,000 | Balloon |
Property History
| Date | Event | Price | Change | Sq Ft Price |
|---|---|---|---|---|
| 01/20/2023 01/20/23 | Sold | $215,000 | -1.4% | $142 / Sq Ft |
| 12/13/2022 12/13/22 | Pending | -- | -- | -- |
| 12/05/2022 12/05/22 | For Sale | $218,000 | +30.5% | $144 / Sq Ft |
| 04/26/2018 04/26/18 | Sold | $167,000 | -1.7% | $107 / Sq Ft |
| 03/04/2018 03/04/18 | Pending | -- | -- | -- |
| 02/26/2018 02/26/18 | For Sale | $169,900 | -- | $109 / Sq Ft |
Tax History Compared to Growth
Tax History
| Year | Tax Paid | Tax Assessment Tax Assessment Total Assessment is a certain percentage of the fair market value that is determined by local assessors to be the total taxable value of land and additions on the property. | Land | Improvement |
|---|---|---|---|---|
| 2023 | $3,848 | $228,500 | $43,300 | $185,200 |
| 2022 | $3,466 | $191,300 | $37,700 | $153,600 |
| 2021 | $3,528 | $176,300 | $35,800 | $140,500 |
| 2020 | $3,528 | $168,500 | $32,000 | $136,500 |
| 2019 | $3,256 | $159,600 | $30,100 | $129,500 |
| 2018 | $2,976 | $159,600 | $30,100 | $129,500 |
| 2017 | $2,972 | $143,200 | $30,100 | $113,100 |
| 2016 | $2,972 | $139,800 | $30,100 | $109,700 |
| 2015 | $3,014 | $141,680 | $33,907 | $107,773 |
| 2014 | $3,014 | $141,680 | $33,907 | $107,773 |
| 2013 | $2,950 | $141,680 | $33,907 | $107,773 |
Agents Affiliated with this Home
-
Tony Hocamp
T
Seller's Agent in 2023
Tony Hocamp
Sandersfeld Realty Company
(319) 310-6173
21 Total Sales
-
Arlene Heck

Buyer's Agent in 2023
Arlene Heck
RE/MAX
(319) 389-5544
104 Total Sales
-
Karrie Schultz

Seller's Agent in 2018
Karrie Schultz
Keller Williams Legacy Group
(319) 540-1281
121 Total Sales
-
G
Buyer's Agent in 2018
Graf Home Selling Team
GRAF HOME SELLING TEAM & ASSOCIATES
Map
Source: Cedar Rapids Area Association of REALTORS®
MLS Number: 1801265
APN: 14092-33005-00000
- 3840 Wenig Rd NE
- 2222 Evergreen St NE
- 2232 Birchwood Dr NE
- 2520 Falbrook Dr NE
- 2029 Knollshire Rd NE
- 3642 Redbud Rd NE
- 4449 Northwood Dr NE
- 4633 Northwood Dr NE
- 4633 White Pine Dr NE
- 4405 Westchester Dr NE Unit A
- 4405 Westchester Dr NE Unit B
- 4555 Westchester Dr NE Unit B
- 4610 Westchester Dr NE Unit A
- 1705 Texas Ave NE
- 2625 Towne House Dr NE
- 4285 Westchester Dr NE Unit C
- 4710 Westchester Dr NE Unit C
- 4725 Westchester Dr NE Unit C
- 4735 Westchester Dr NE Unit C
- 1413 Beringer Ct NE
