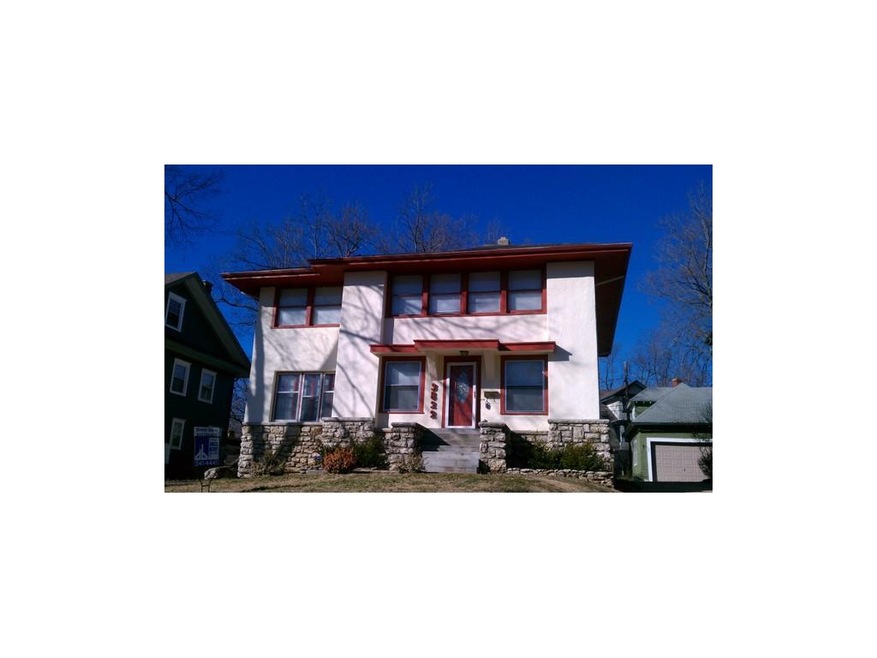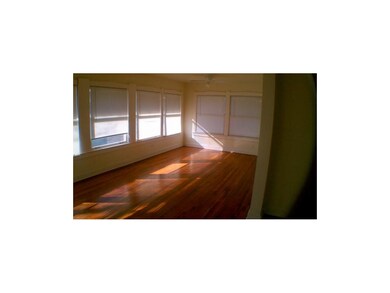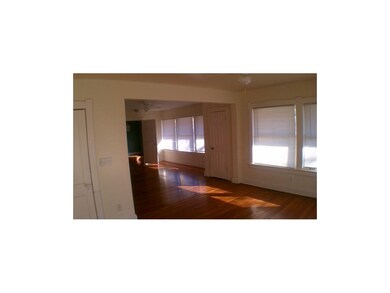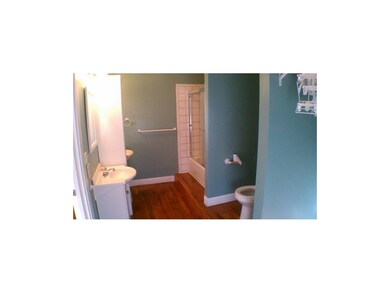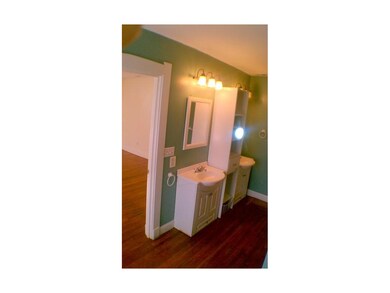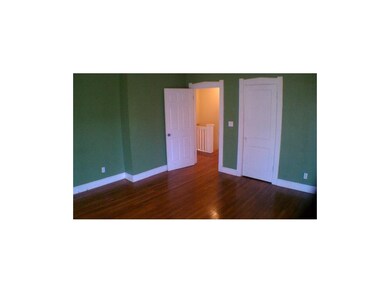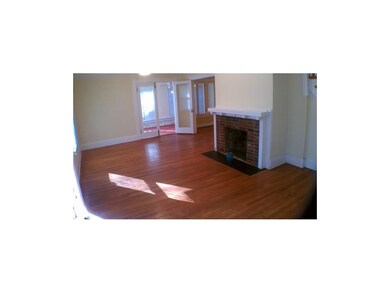
3822 Virginia Ave Kansas City, MO 64109
Squier Park NeighborhoodHighlights
- Atrium Room
- Vaulted Ceiling
- Wood Flooring
- Deck
- Traditional Architecture
- Granite Countertops
About This Home
As of January 2025Home was redone a couple of years ago. Newer Interior,Ext paint, hardwoods refinished, Ceiling fans/all rooms,SS stove(conv),micro,disposal.Newer HVAC /humidifier. New electrical,copper/flex plumbing. Newer security system,electrostatic dust collector.Newer hot water heater.Incredible windows! Great view! Must see!!!
A great house with all original hardwood restored. All windows work. Must see. Shared drive with off street pad for parking. Wonderful floor plan for entertaining. Washer, dryer. All appliances in kitchen stay.
Last Agent to Sell the Property
Dimitri Siscos
Angel Berry REALTORS Inc. License #BR00017933 Listed on: 01/12/2013
Home Details
Home Type
- Single Family
Est. Annual Taxes
- $1,679
Year Built
- Built in 1915
Parking
- 1 Car Garage
- Inside Entrance
- Shared Driveway
- Off-Street Parking
Home Design
- Traditional Architecture
- Composition Roof
- Stucco
Interior Spaces
- 2,652 Sq Ft Home
- Wet Bar: Ceiling Fan(s), Hardwood, Shades/Blinds, Ceramic Tiles, Double Vanity, Shower Over Tub, Walk-In Closet(s), Fireplace
- Built-In Features: Ceiling Fan(s), Hardwood, Shades/Blinds, Ceramic Tiles, Double Vanity, Shower Over Tub, Walk-In Closet(s), Fireplace
- Vaulted Ceiling
- Ceiling Fan: Ceiling Fan(s), Hardwood, Shades/Blinds, Ceramic Tiles, Double Vanity, Shower Over Tub, Walk-In Closet(s), Fireplace
- Skylights
- Gas Fireplace
- Shades
- Plantation Shutters
- Drapes & Rods
- Living Room with Fireplace
- Formal Dining Room
- Atrium Room
- Laundry on main level
Kitchen
- Breakfast Area or Nook
- Granite Countertops
- Laminate Countertops
Flooring
- Wood
- Wall to Wall Carpet
- Linoleum
- Laminate
- Stone
- Ceramic Tile
- Luxury Vinyl Plank Tile
- Luxury Vinyl Tile
Bedrooms and Bathrooms
- 3 Bedrooms
- Cedar Closet: Ceiling Fan(s), Hardwood, Shades/Blinds, Ceramic Tiles, Double Vanity, Shower Over Tub, Walk-In Closet(s), Fireplace
- Walk-In Closet: Ceiling Fan(s), Hardwood, Shades/Blinds, Ceramic Tiles, Double Vanity, Shower Over Tub, Walk-In Closet(s), Fireplace
- Double Vanity
- <<tubWithShowerToken>>
Basement
- Basement Fills Entire Space Under The House
- Stone or Rock in Basement
Outdoor Features
- Deck
- Enclosed patio or porch
Additional Features
- 8,712 Sq Ft Lot
- City Lot
- Central Heating and Cooling System
Community Details
- Squier Manor Subdivision
Listing and Financial Details
- Assessor Parcel Number 30-120-25-10-00-0-00-000
Similar Homes in Kansas City, MO
Home Values in the Area
Average Home Value in this Area
Property History
| Date | Event | Price | Change | Sq Ft Price |
|---|---|---|---|---|
| 01/03/2025 01/03/25 | Sold | -- | -- | -- |
| 11/29/2024 11/29/24 | Pending | -- | -- | -- |
| 11/06/2024 11/06/24 | Price Changed | $365,000 | -2.7% | $138 / Sq Ft |
| 10/19/2024 10/19/24 | Price Changed | $375,000 | -2.6% | $141 / Sq Ft |
| 10/02/2024 10/02/24 | For Sale | $385,000 | +198.4% | $145 / Sq Ft |
| 04/05/2013 04/05/13 | Sold | -- | -- | -- |
| 02/23/2013 02/23/13 | Pending | -- | -- | -- |
| 01/12/2013 01/12/13 | For Sale | $129,000 | -- | $49 / Sq Ft |
Tax History Compared to Growth
Agents Affiliated with this Home
-
Locate Team
L
Seller's Agent in 2025
Locate Team
Compass Realty Group
(816) 280-2773
2 in this area
197 Total Sales
-
Kevin Bryant
K
Seller Co-Listing Agent in 2025
Kevin Bryant
Compass Realty Group
(816) 280-2773
2 in this area
55 Total Sales
-
Jen Trompeter
J
Buyer's Agent in 2025
Jen Trompeter
Compass Realty Group
(816) 351-0730
1 in this area
45 Total Sales
-
D
Seller's Agent in 2013
Dimitri Siscos
Angel Berry REALTORS Inc.
-
Bobby R Mitchem
B
Buyer's Agent in 2013
Bobby R Mitchem
Essential One RE Services Inc
(913) 219-6676
43 Total Sales
Map
Source: Heartland MLS
MLS Number: 1811415
APN: 30-120-25-10
- 3820 Virginia Ave
- 3730 Paseo Blvd
- 4001 Tracy Ave
- 3839 Harrison Blvd
- 3814 Wayne Ave
- 1320/24 E 37th St
- 3640 Forest Ave
- 3804 Harrison Blvd
- 3918 Harrison St
- 3902 Highland Ave
- 1304 E 41st St
- 3923 Campbell St
- 1607 E 37th St
- 1610 E 37th St
- 4045 Flora Ave
- 3542 Tracy Ave
- 4117 Forest Ave
- 4024 Highland Ave
- 3628 Highland Ave
- 4023 Highland Ave
