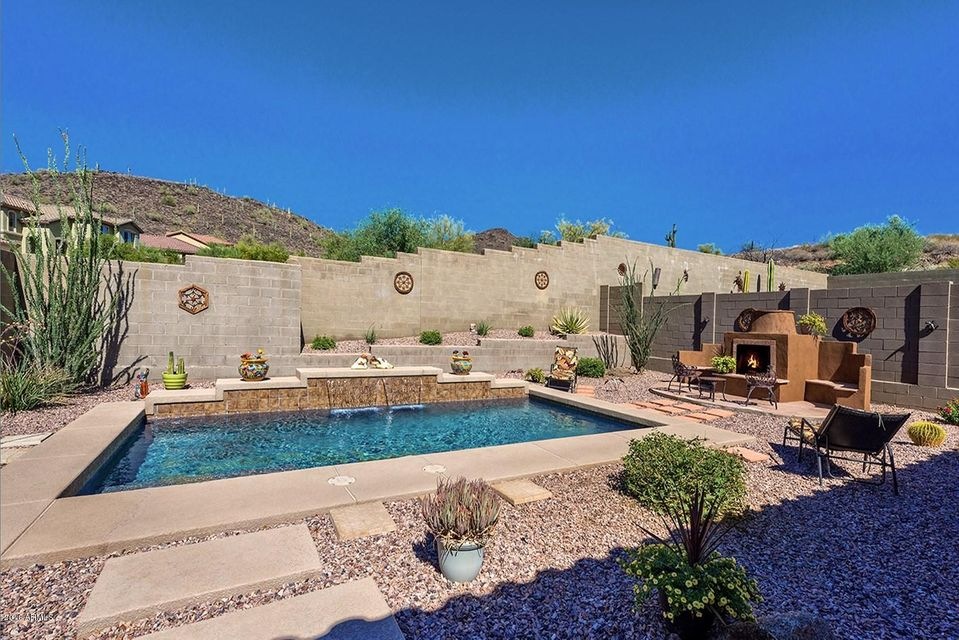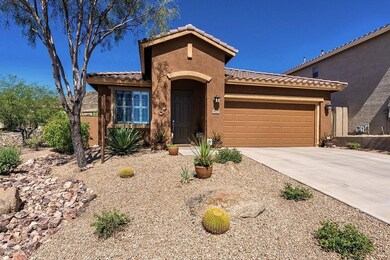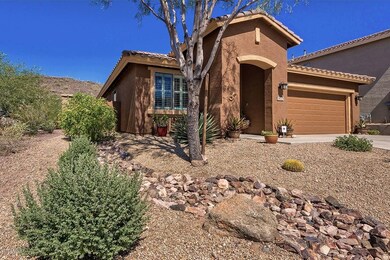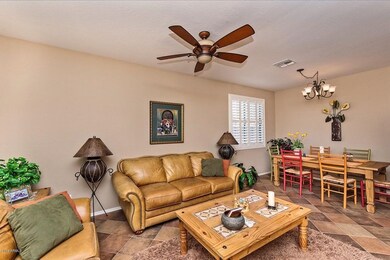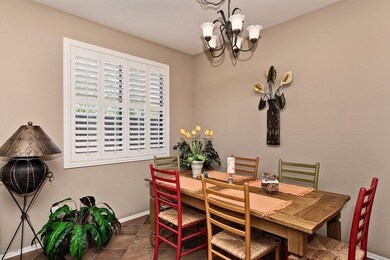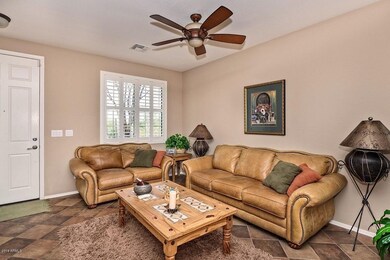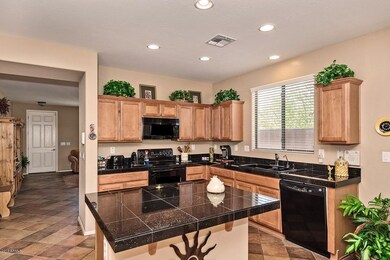
38225 N Pagoda Ct Phoenix, AZ 85086
Estimated Value: $500,000 - $519,963
Highlights
- Golf Course Community
- Fitness Center
- Mountain View
- Canyon Springs STEM Academy Rated A-
- Private Pool
- Clubhouse
About This Home
As of August 2016THIS HOME HAS IT ALL!!! RARE/ COVETED CUL-DE-SAC/ PANHANDLE LOT w/ AWESOME MTN VIEWS, GORGEOUS UPGRADES, SPARKLING SALTWATER POOL & SO MUCH MORE! Impeccably maintained by original Owner, totally move-in ready & checks ALL the boxes! Features sleek granite counters, blk appliances/ sink, recessed panel spiced maple cabinetry, soft water/ reverse osmosis systems, ceiling fans, shutters, diagonally set tile floors, plush carpet/ pad, surround sound pre-wire, Jack & Jill/ Master baths w/ dbl sinks (& obscure glass shower enclosure in Master), coach/ flood lights, garage epoxy & service door, INCREDIBLE YARD SPACE on lrg corner lot w/ fireplace, xtended seating area, pebble finish pool w/ waterfall, plenty of mature landscape, BBQ gas line, endless open blue skies & JUST TOO MUCH MORE TO LIST!
Home Details
Home Type
- Single Family
Est. Annual Taxes
- $1,817
Year Built
- Built in 2006
Lot Details
- 6,428 Sq Ft Lot
- Cul-De-Sac
- Desert faces the front and back of the property
- Block Wall Fence
- Corner Lot
- Sprinklers on Timer
HOA Fees
- $85 Monthly HOA Fees
Parking
- 2 Car Garage
- Garage Door Opener
Home Design
- Wood Frame Construction
- Tile Roof
- Stone Exterior Construction
Interior Spaces
- 1,832 Sq Ft Home
- 1-Story Property
- Ceiling Fan
- Gas Fireplace
- Double Pane Windows
- Mountain Views
- Security System Owned
Kitchen
- Eat-In Kitchen
- Built-In Microwave
- Kitchen Island
- Granite Countertops
Flooring
- Carpet
- Tile
Bedrooms and Bathrooms
- 4 Bedrooms
- Primary Bathroom is a Full Bathroom
- 2 Bathrooms
- Dual Vanity Sinks in Primary Bathroom
Outdoor Features
- Private Pool
- Covered patio or porch
- Outdoor Fireplace
Schools
- Canyon Springs Elementary School
- Canyon Springs Stem Academy Middle School
- Boulder Creek High School
Utilities
- Refrigerated Cooling System
- Heating System Uses Natural Gas
Listing and Financial Details
- Tax Lot 36
- Assessor Parcel Number 203-11-140
Community Details
Overview
- Association fees include ground maintenance
- Anthem Cmty. Council Association, Phone Number (623) 742-6050
- Built by Pulte/ Del Webb
- Anthem Unit 77 Subdivision, Holiday Floorplan
Amenities
- Clubhouse
- Recreation Room
Recreation
- Golf Course Community
- Tennis Courts
- Community Playground
- Fitness Center
- Community Pool
- Community Spa
- Bike Trail
Ownership History
Purchase Details
Home Financials for this Owner
Home Financials are based on the most recent Mortgage that was taken out on this home.Purchase Details
Home Financials for this Owner
Home Financials are based on the most recent Mortgage that was taken out on this home.Purchase Details
Home Financials for this Owner
Home Financials are based on the most recent Mortgage that was taken out on this home.Similar Homes in the area
Home Values in the Area
Average Home Value in this Area
Purchase History
| Date | Buyer | Sale Price | Title Company |
|---|---|---|---|
| Spatz Kristin A | -- | Pioneer Title Agency Inc | |
| Rueber Kristin | $290,000 | American Title Svc Agency Ll | |
| Kostizak Mary K | $319,296 | Sun Title Agency Co | |
| Del Webb Coventry Homes Inc | -- | Sun Title Agency Co |
Mortgage History
| Date | Status | Borrower | Loan Amount |
|---|---|---|---|
| Open | Spatz Kristin A | $211,000 | |
| Closed | Rueber Kristin | $221,400 | |
| Closed | Rueber Kristin | $232,000 | |
| Previous Owner | Kostizak Mary K | $188,000 | |
| Previous Owner | Kostizak Mary K | $160,000 | |
| Previous Owner | Kostizak Mary K | $150,000 | |
| Previous Owner | Kostizak Mary K | $139,000 |
Property History
| Date | Event | Price | Change | Sq Ft Price |
|---|---|---|---|---|
| 08/19/2016 08/19/16 | Sold | $290,000 | -3.3% | $158 / Sq Ft |
| 06/20/2016 06/20/16 | Pending | -- | -- | -- |
| 06/15/2016 06/15/16 | For Sale | $299,900 | -- | $164 / Sq Ft |
Tax History Compared to Growth
Tax History
| Year | Tax Paid | Tax Assessment Tax Assessment Total Assessment is a certain percentage of the fair market value that is determined by local assessors to be the total taxable value of land and additions on the property. | Land | Improvement |
|---|---|---|---|---|
| 2025 | $2,590 | $24,119 | -- | -- |
| 2024 | $2,436 | $22,971 | -- | -- |
| 2023 | $2,436 | $37,600 | $7,520 | $30,080 |
| 2022 | $2,328 | $27,510 | $5,500 | $22,010 |
| 2021 | $2,397 | $25,450 | $5,090 | $20,360 |
| 2020 | $2,345 | $23,910 | $4,780 | $19,130 |
| 2019 | $2,300 | $22,000 | $4,400 | $17,600 |
| 2018 | $2,227 | $20,610 | $4,120 | $16,490 |
| 2017 | $2,184 | $19,400 | $3,880 | $15,520 |
| 2016 | $1,873 | $18,410 | $3,680 | $14,730 |
| 2015 | $1,817 | $17,370 | $3,470 | $13,900 |
Agents Affiliated with this Home
-
Megan Calamia
M
Seller's Agent in 2016
Megan Calamia
Compass
(623) 308-5955
37 Total Sales
-
Vinnie Calamia

Seller Co-Listing Agent in 2016
Vinnie Calamia
Compass
(623) 810-9090
80 Total Sales
-
Theresa Jensen
T
Buyer's Agent in 2016
Theresa Jensen
West USA Realty
(623) 261-6942
3 in this area
64 Total Sales
Map
Source: Arizona Regional Multiple Listing Service (ARMLS)
MLS Number: 5457826
APN: 203-11-140
- 3812 W Desert Creek Ln
- 3811 W Adamanda Ct
- 3767 W Desert Creek Ln
- 38016 N Pagoda Ln
- 38730 N Donovan Ln
- 3551 W Hidden Mountain Ln
- 3621 W Jordon Ln
- 0 W Irvine - Lot J Rd
- 0. W Irvine - Lot H Rd
- 0. W Irvine - Lot K Rd
- 0. W Irvine - Lot G Rd Unit G
- 38516 N 34th Ave
- 37516 N 34th Dr
- 37859 N 34th Ave Unit B
- 0 N 33 Rd Dr W Unit 3 6741960
- 39004 N 33rd Ave
- 3422 W Rambling Rd W
- 37820 N 31st Ave Unit C
- 3283 W Mesquite St
- 3295 W Mesquite St
- 38225 N Pagoda Ct
- 38221 N Pagoda Ct
- 28029 N Pagoda Ln
- 3836 W Rising Sun Rd
- 3832 W Rising Sun Rd
- 38304 N Pagoda Ln Unit 77
- 3828 W Rising Sun Rd
- 38218 N Pagoda Ct
- 3824 W Rising Sun Rd
- 38308 N Pagoda Ln
- 38214 N Pagoda Ct
- 3820 W Rising Sun Rd
- 38312 N Pagoda Ln
- 3816 W Rising Sun Rd Unit 77
- 38316 N Pagoda Ln
- 3831 W Adamanda Ct
- 3835 W Adamanda Ct Unit 77
- 3827 W Adamanda Ct
- 3808 W Rising Sun Rd
- 38320 N Pagoda Ln
