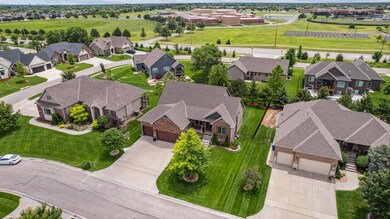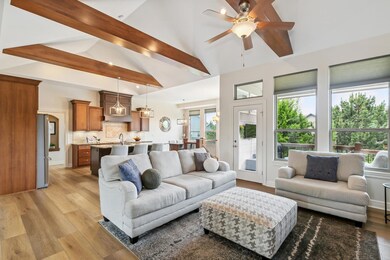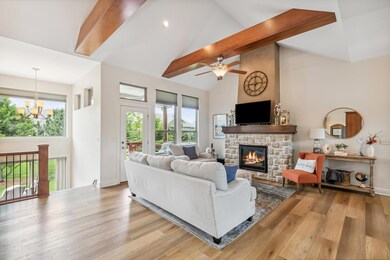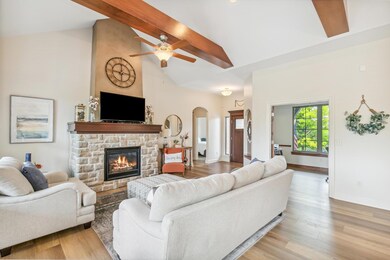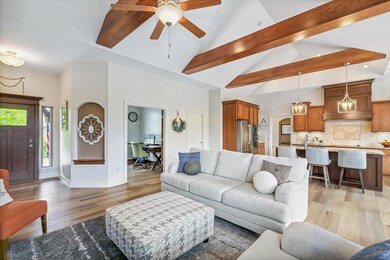
Highlights
- Covered Deck
- Vaulted Ceiling
- Community Pool
- Maize South Elementary School Rated A-
- Wood Flooring
- Covered patio or porch
About This Home
As of July 2024This newer 3200+ sqft custom built home by Perfection Builders is truly a display of creativity & full of quality amenities. This home offers 5 bedrooms, 3baths and 3 car garage. The split ranch, open floor plan home is designed so that the living room, kitchen & dining areas are incorporated into one stunning large Great Room that has a 12' vaulted ceiling w/exposed wood beams, natural stone gas fireplace, over sized windows, beautiful hardwood floors and covered deck with composite flooring. The kitchen has custom cabinetry, granite counter tops, & large island. The large master suite has a 5 pcs. en-suite bath that has a soaker tub, separate shower, granite dual vanities, walk-in closet that passes through to the laundry / mud room. Finished view-out basement w/ large rec room, wet bar and 2 large bedrooms that look out onto a fully landscaped yard w/sprinkler system, irrigation well & wrought iron fencing. Home has all new interior paint.
Last Agent to Sell the Property
Golden, Inc. Brokerage Phone: 316-729-0900 License #00011794 Listed on: 06/06/2024
Home Details
Home Type
- Single Family
Est. Annual Taxes
- $7,767
Year Built
- Built in 2014
Lot Details
- 0.25 Acre Lot
- Cul-De-Sac
- Sprinkler System
HOA Fees
- $50 Monthly HOA Fees
Parking
- 3 Car Garage
Home Design
- Composition Roof
Interior Spaces
- 1-Story Property
- Wet Bar
- Vaulted Ceiling
- Ceiling Fan
- Attached Fireplace Door
- Gas Fireplace
- Wood Flooring
Kitchen
- Dishwasher
- Disposal
Bedrooms and Bathrooms
- 5 Bedrooms
- Walk-In Closet
- 3 Full Bathrooms
Laundry
- Laundry Room
- Laundry on main level
- 220 Volts In Laundry
Outdoor Features
- Balcony
- Covered Deck
- Covered patio or porch
Schools
- Maize
- Maize South High School
Utilities
- Forced Air Heating and Cooling System
- Heating System Uses Gas
- Irrigation Well
Listing and Financial Details
- Assessor Parcel Number 089290430900900
Community Details
Overview
- Association fees include gen. upkeep for common ar
- $500 HOA Transfer Fee
- Built by Perfection Builders
- Watercress Subdivision
- Greenbelt
Recreation
- Community Playground
- Community Pool
- Jogging Path
Ownership History
Purchase Details
Home Financials for this Owner
Home Financials are based on the most recent Mortgage that was taken out on this home.Similar Homes in Maize, KS
Home Values in the Area
Average Home Value in this Area
Purchase History
| Date | Type | Sale Price | Title Company |
|---|---|---|---|
| Warranty Deed | -- | Security 1St Title |
Mortgage History
| Date | Status | Loan Amount | Loan Type |
|---|---|---|---|
| Open | $513,000 | New Conventional | |
| Closed | $50,000 | Credit Line Revolving | |
| Closed | $268,000 | Negative Amortization | |
| Previous Owner | $280,000 | Construction |
Property History
| Date | Event | Price | Change | Sq Ft Price |
|---|---|---|---|---|
| 07/29/2024 07/29/24 | Sold | -- | -- | -- |
| 06/30/2024 06/30/24 | Pending | -- | -- | -- |
| 06/26/2024 06/26/24 | Price Changed | $540,000 | -4.4% | $165 / Sq Ft |
| 06/24/2024 06/24/24 | For Sale | $565,000 | 0.0% | $173 / Sq Ft |
| 06/24/2024 06/24/24 | Price Changed | $565,000 | -4.2% | $173 / Sq Ft |
| 06/21/2024 06/21/24 | Off Market | -- | -- | -- |
| 06/20/2024 06/20/24 | Price Changed | $589,950 | -0.8% | $181 / Sq Ft |
| 06/06/2024 06/06/24 | For Sale | $595,000 | +67.9% | $182 / Sq Ft |
| 01/25/2017 01/25/17 | Sold | -- | -- | -- |
| 12/02/2016 12/02/16 | Pending | -- | -- | -- |
| 03/04/2015 03/04/15 | For Sale | $354,423 | -- | $108 / Sq Ft |
Tax History Compared to Growth
Tax History
| Year | Tax Paid | Tax Assessment Tax Assessment Total Assessment is a certain percentage of the fair market value that is determined by local assessors to be the total taxable value of land and additions on the property. | Land | Improvement |
|---|---|---|---|---|
| 2025 | $10,239 | $60,951 | $15,077 | $45,874 |
| 2023 | $10,239 | $50,954 | $14,525 | $36,429 |
| 2022 | $9,663 | $50,953 | $13,708 | $37,245 |
| 2021 | $8,487 | $43,493 | $10,833 | $32,660 |
| 2020 | $8,144 | $41,090 | $10,833 | $30,257 |
| 2019 | $8,110 | $41,090 | $10,833 | $30,257 |
| 2018 | $8,285 | $42,182 | $4,462 | $37,720 |
| 2017 | $8,446 | $0 | $0 | $0 |
| 2016 | $7,934 | $0 | $0 | $0 |
| 2015 | -- | $0 | $0 | $0 |
| 2014 | -- | $0 | $0 | $0 |
Agents Affiliated with this Home
-
T
Seller's Agent in 2024
Tim Holt
Golden, Inc.
-
S
Seller's Agent in 2017
SHALYN KVASSAY
New Door Real Estate
Map
Source: South Central Kansas MLS
MLS Number: 640119
APN: 089-29-0-43-09-009.00
- 3904 N Lily Cir
- 9512 W Moss Rose St
- 3810 N Watercress Ct
- 4024 N Fiddlers Cove St
- 4030 N Goldenrod Ct
- 3911 N Goldenrod St
- 3921 N Goldenrod St
- 4081 N Tyler Ct
- 4041 N Tyler Rd
- 3568 N Tyler Ct
- 3560 N Tyler Ct
- 3566 N Tyler Ct
- 3556 N Tyler Ct
- 3574 N Tyler Ct
- 8543 W 37th St N
- 8541 W 37th St N
- 8449 W 37th St N
- 8447 W 37th St N
- 8533 W 37th St N
- 8443 W 37th St N

