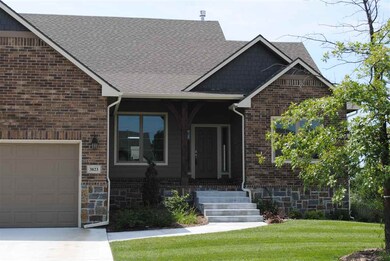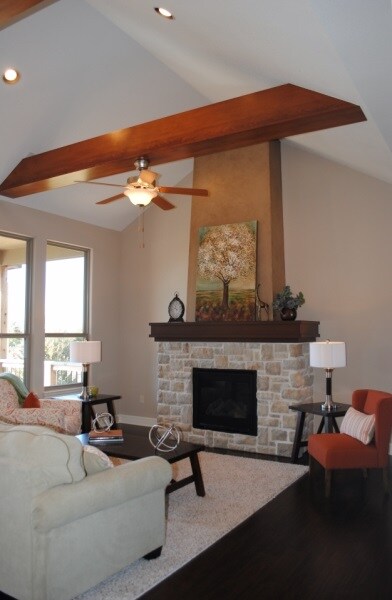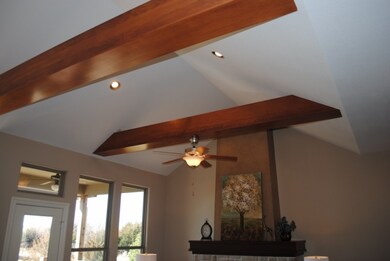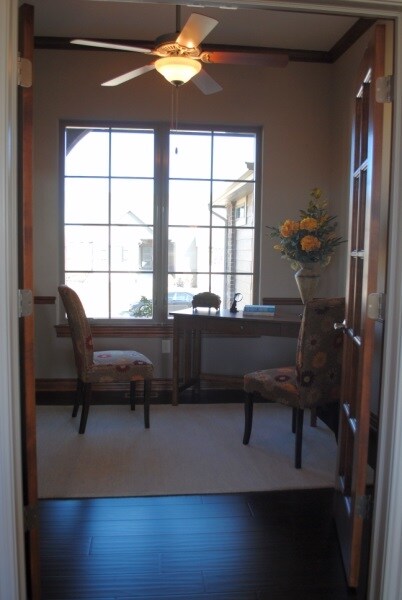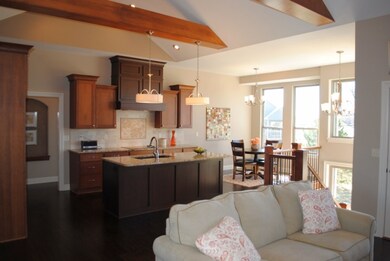
Highlights
- Community Lake
- Covered Deck
- Ranch Style House
- Maize South Elementary School Rated A-
- Vaulted Ceiling
- Wood Flooring
About This Home
As of July 2024PRICED REDUCED & PRICED TO SELL!!! Perfection Builders has decided to reduce their inventory of single family homes in West Wichita and have lowered the price of 3823 Lily Ct to $344,900.00. With what Perfection Builders is now asking for this home and it qualifying for the The City of Maize 10 Year Tax Incentive Program makes this home an "EXCEPTIONAL BUYING OPPORTUNITY" that you will not find anywhere else! This newly constructed 3200 sq. ft. custom built home by Perfection Builders is located on a private cul-de-sac in the "Woods at Watercress" and is truly a display of integrity, creativity & full of quality amenities. It has a total of 5 bedrooms, 3 baths and 3 car garage. This split ranch custom built home has an "open floor plan" that is designed so that the living room, kitchen & dining areas are incorporated into one stunning large Great Room that has a 12' vaulted ceiling w/exposed wood beams, natural stone gas fireplace, over sized windows, beautiful hardwood floors and covered deck with composite flooring. The kitchen has custom cabinetry, granite counter tops, large island & stainless steel appliances. The private large master suite has a 5 pcs. en-suite bath that has a soaker tub, separate shower, granite dual vanities, walk-in closet that passes through to the laundry / mud room. There are also 2 standard bedrooms & 1 bath on the main floor. The view out basement is designed to entertain w/ large rec room, wet bar and 2 large bedrooms that look out onto a fully landscaped yard w/sprinkler system, irrigation well & wrought iron fencing. The location of this home is walking distance to Maize South High School and minutes from the other Maize schools, 10 minutes from The Market Place (one of Wichita's most popular dining & shopping areas). You’re never more than 20 minutes from any major portion of Wichita. You will not find or build another home with this size, unrivaled quality or be located in a premier development such as "The Woods at Watercress" for the price of $344,900.00!!
Last Agent to Sell the Property
New Door Real Estate License #00230486 Listed on: 03/04/2015
Home Details
Home Type
- Single Family
Est. Annual Taxes
- $6,004
Year Built
- Built in 2014
Lot Details
- 0.25 Acre Lot
- Cul-De-Sac
- Sprinkler System
HOA Fees
- $50 Monthly HOA Fees
Home Design
- Ranch Style House
- Frame Construction
- Composition Roof
Interior Spaces
- Wet Bar
- Vaulted Ceiling
- Ceiling Fan
- Attached Fireplace Door
- Gas Fireplace
- Family Room
- Living Room with Fireplace
- Combination Kitchen and Dining Room
- Wood Flooring
Kitchen
- Breakfast Bar
- Oven or Range
- Electric Cooktop
- Microwave
- Dishwasher
- Disposal
Bedrooms and Bathrooms
- 5 Bedrooms
- Split Bedroom Floorplan
- Walk-In Closet
- 3 Full Bathrooms
- Dual Vanity Sinks in Primary Bathroom
- Separate Shower in Primary Bathroom
Laundry
- Laundry Room
- Laundry on main level
- 220 Volts In Laundry
Finished Basement
- Basement Fills Entire Space Under The House
- Bedroom in Basement
- Finished Basement Bathroom
- Basement Storage
Parking
- 3 Car Attached Garage
- Garage Door Opener
Outdoor Features
- Balcony
- Covered Deck
- Covered patio or porch
- Rain Gutters
Schools
- Maize
Utilities
- Forced Air Heating and Cooling System
- Heating System Uses Gas
Listing and Financial Details
- Assessor Parcel Number 11254-45875
Community Details
Overview
- Association fees include gen. upkeep for common ar
- $500 HOA Transfer Fee
- Built by Perfection Builders
- Watercress Subdivision
- Community Lake
- Greenbelt
Recreation
- Community Playground
- Community Pool
- Jogging Path
Ownership History
Purchase Details
Home Financials for this Owner
Home Financials are based on the most recent Mortgage that was taken out on this home.Similar Homes in Maize, KS
Home Values in the Area
Average Home Value in this Area
Purchase History
| Date | Type | Sale Price | Title Company |
|---|---|---|---|
| Warranty Deed | -- | Security 1St Title |
Mortgage History
| Date | Status | Loan Amount | Loan Type |
|---|---|---|---|
| Open | $513,000 | New Conventional | |
| Closed | $50,000 | Credit Line Revolving | |
| Closed | $268,000 | Negative Amortization | |
| Previous Owner | $280,000 | Construction |
Property History
| Date | Event | Price | Change | Sq Ft Price |
|---|---|---|---|---|
| 07/29/2024 07/29/24 | Sold | -- | -- | -- |
| 06/30/2024 06/30/24 | Pending | -- | -- | -- |
| 06/26/2024 06/26/24 | Price Changed | $540,000 | -4.4% | $165 / Sq Ft |
| 06/24/2024 06/24/24 | For Sale | $565,000 | 0.0% | $173 / Sq Ft |
| 06/24/2024 06/24/24 | Price Changed | $565,000 | -4.2% | $173 / Sq Ft |
| 06/21/2024 06/21/24 | Off Market | -- | -- | -- |
| 06/20/2024 06/20/24 | Price Changed | $589,950 | -0.8% | $181 / Sq Ft |
| 06/06/2024 06/06/24 | For Sale | $595,000 | +67.9% | $182 / Sq Ft |
| 01/25/2017 01/25/17 | Sold | -- | -- | -- |
| 12/02/2016 12/02/16 | Pending | -- | -- | -- |
| 03/04/2015 03/04/15 | For Sale | $354,423 | -- | $108 / Sq Ft |
Tax History Compared to Growth
Tax History
| Year | Tax Paid | Tax Assessment Tax Assessment Total Assessment is a certain percentage of the fair market value that is determined by local assessors to be the total taxable value of land and additions on the property. | Land | Improvement |
|---|---|---|---|---|
| 2023 | $10,239 | $50,954 | $14,525 | $36,429 |
| 2022 | $9,663 | $50,953 | $13,708 | $37,245 |
| 2021 | $8,487 | $43,493 | $10,833 | $32,660 |
| 2020 | $8,144 | $41,090 | $10,833 | $30,257 |
| 2019 | $8,110 | $41,090 | $10,833 | $30,257 |
| 2018 | $8,285 | $42,182 | $4,462 | $37,720 |
| 2017 | $8,446 | $0 | $0 | $0 |
| 2016 | $7,934 | $0 | $0 | $0 |
| 2015 | -- | $0 | $0 | $0 |
| 2014 | -- | $0 | $0 | $0 |
Agents Affiliated with this Home
-
Tim Holt

Seller's Agent in 2024
Tim Holt
Golden, Inc.
(316) 729-0900
3 in this area
58 Total Sales
-
SHALYN KVASSAY

Seller's Agent in 2017
SHALYN KVASSAY
New Door Real Estate
(316) 304-1156
54 Total Sales
Map
Source: South Central Kansas MLS
MLS Number: 500997
APN: 089-29-0-43-09-009.00
- 9512 W Moss Rose St
- 4024 N Fiddlers Cove St
- 3810 N Watercress Ct
- 4041 N Tyler Rd
- 4081 N Tyler Ct
- 3932 N Goldenrod Ct
- 4034 N Goldenrod Ct
- 3568 N Tyler Ct
- 3560 N Tyler Ct
- 3566 N Tyler Ct
- 3556 N Tyler Ct
- 3574 N Tyler Ct
- 8543 W 37th St N
- 8541 W 37th St N
- 8449 W 37th St N
- 8447 W 37th St N
- 8431 W 37th St N
- 8533 W 37th St N
- 8443 W 37th St N
- 8437 W 37th St N

