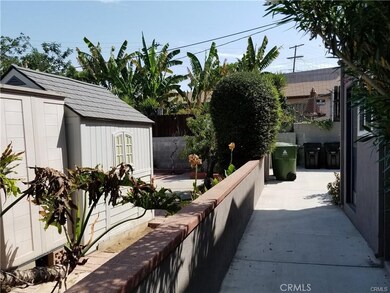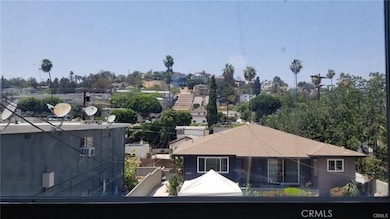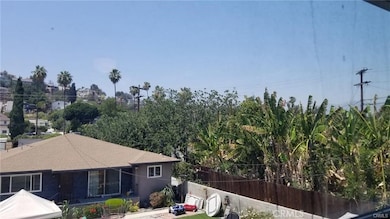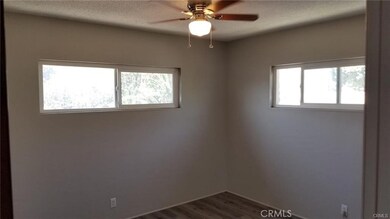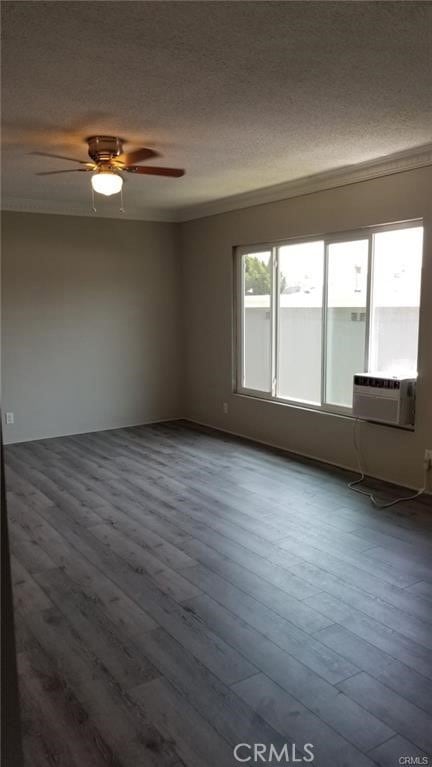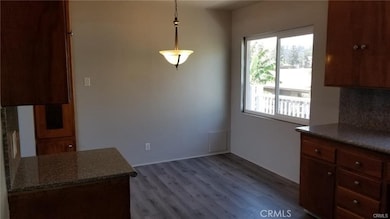3823 Stockbridge Ave Unit 3 Los Angeles, CA 90032
El Sereno NeighborhoodHighlights
- No Units Above
- 0.28 Acre Lot
- Property is near public transit
- Abraham Lincoln High School Rated A
- Midcentury Modern Architecture
- Granite Countertops
About This Home
Looking for a fabulous area to call home? This 2 bedroom 1 bath upstairs unit is located in the quaint community of El Serreno adj to South Pasadena/Alhambra! Spacious! Spacious! Spacious! Plenty of space at every corner of this unit. Ample bedrooms with plenty of closet space. This unit has laminate flooring throughout most of the living space including the bedrooms and a very large living room. Dining area is conveniently located adjacent to the galley style kitchen which has granite counter tops. The bathroom has tile shower walls with sliding door to a tub/shower combo. Community conveniently has affordable washer & dryer hook-ups so doing laundry is a breeze. Nicely manicured hardscape/landscape. Excellent location! This home is a few miles from DTLA by street & is nestled in between the nearby communities of South Pasadena, Alhambra, Montecito Heights & Highland Park. Minutes away from all the action! This one of a kind large affordable 2 bedroom unit won't last so hurry before its gone. Note: The entire property consists of 5 units (a 2 story 4 plex & the separate home at rear). Unit #3 located towards the front of the property is the only unit currently for lease.
Listing Agent
Keller Williams SELA Brokerage Phone: 310-346-7851 License #01468000 Listed on: 07/22/2025

Property Details
Home Type
- Multi-Family
Year Built
- Built in 1957
Lot Details
- 0.28 Acre Lot
- No Units Above
- End Unit
- 1 Common Wall
- Wood Fence
- Block Wall Fence
- Landscaped
- Private Yard
- Front Yard
Parking
- On-Street Parking
Home Design
- Midcentury Modern Architecture
- Apartment
- Stucco
Interior Spaces
- 900 Sq Ft Home
- 2-Story Property
- Ceiling Fan
- Double Pane Windows
- Blinds
- Laundry Room
Kitchen
- Eat-In Galley Kitchen
- Granite Countertops
Flooring
- Laminate
- Tile
Bedrooms and Bathrooms
- 2 Main Level Bedrooms
- 1 Full Bathroom
- Bathtub with Shower
Utilities
- Cooling System Mounted To A Wall/Window
- Wall Furnace
- Septic Type Unknown
Additional Features
- Energy-Efficient Windows
- Exterior Lighting
- Property is near public transit
Listing and Financial Details
- Security Deposit $3,523
- Rent includes gardener, water
- 12-Month Minimum Lease Term
- Available 8/23/23
- Tax Lot 21
- Tax Tract Number 4952
- Assessor Parcel Number 5219033015
Community Details
Overview
- No Home Owners Association
- 5 Units
Amenities
- Laundry Facilities
Pet Policy
- Call for details about the types of pets allowed
- Pet Deposit $500
Map
Source: California Regional Multiple Listing Service (CRMLS)
MLS Number: DW25164513
- 5361 Oakland St
- 5336 Huntington Dr S
- 5301 Huntington Dr N
- 5269 Huntington Dr N
- 127 Westmont Dr
- 5335 Navarro St
- 3423 Stockbridge Ave
- 5213 Navarro St
- 4343 Stillwell Ave
- 3339 Dorchester Ave
- 3416 Lifur Ave
- 5437 Norwich Ave
- 5317 Templeton St
- 5155 Henderson St
- 601 Orange Grove Ave
- 3200 Farnsworth Ave
- 4501 Richard Dr
- 4215 Portola Ave
- 5013 Huntington Dr N
- 3309 Chadwick Dr
- 3819 Stockbridge Ave
- 3945 Lowell Ave Unit 3949
- 5328 Almont St
- 5271 Huntington Dr N Unit 207
- 4317 Winchester Ave
- 4241 Van Horne Ave Unit 8
- 4241 Van Horne Ave Unit 4
- 5639 Huntington Dr N Unit 5
- 5639 Huntington Dr N Unit 3
- 5639 Huntington Dr N Unit 6
- 5639 Huntington Dr N Unit 9
- 3200 Dorchester Ave
- 3140 Stockbridge Ave
- 2851 W Main St
- 3160 Warwick Ave
- 5023 1/2 Navarro St
- 2729 W Main St
- 1100 Winthrop Dr
- 2704 W Grand Ave
- 1014 Kendall Ave

