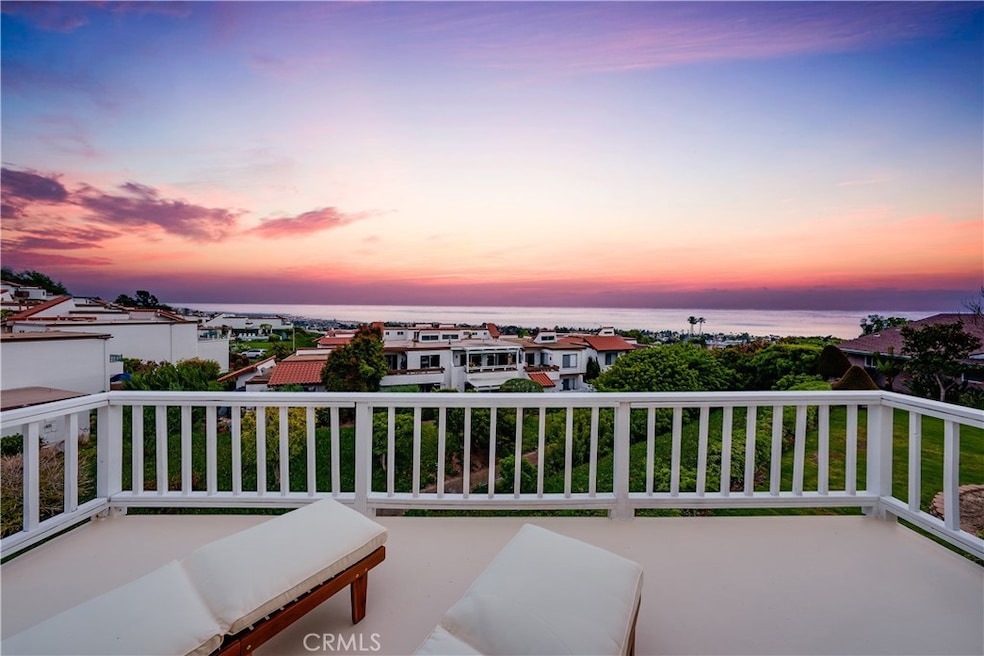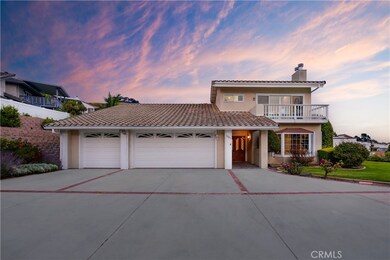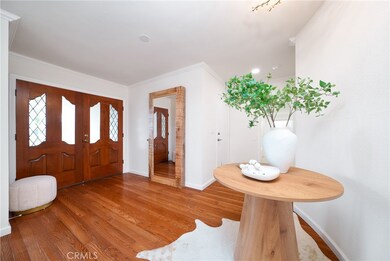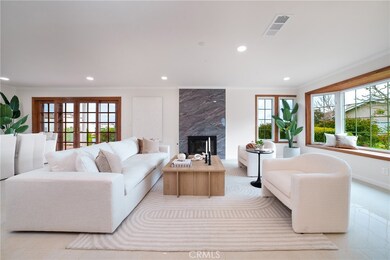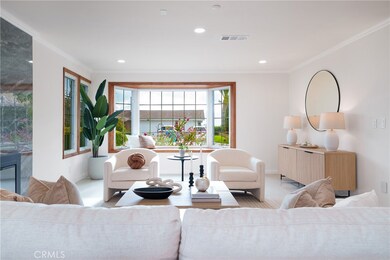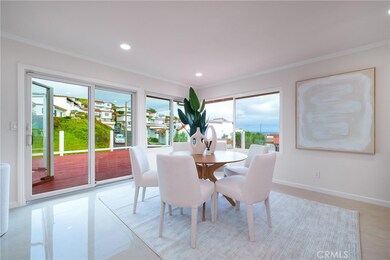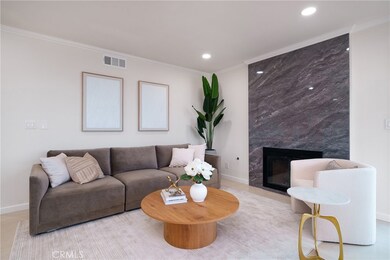3823 Via Manzana San Clemente, CA 92673
Highlights
- Very Popular Property
- Ocean View
- Spa
- Palisades Elementary School Rated A
- Wine Cellar
- Primary Bedroom Suite
About This Home
Wake up to breathtaking panoramic views of Catalina Island, Newport Coastline, and golden sunsets from this beautifully renovated, fully furnished 5-bedroom, 4-bath coastal retreat. Perched on a rare ~20,000 sqft lot, this turnkey home offers over $200,000 in premium upgrades for a luxurious, move-in-ready lifestyle.
Step inside to discover brand-new marble floors, a custom chef’s kitchen with double ovens and built-in refrigerator, and elegant, fully remodeled bathrooms. The expansive upstairs suite features its own private bar—perfect for relaxing evenings or weekend entertaining.
Enjoy ocean views from three oversized balconies, soak in the newly installed Jacuzzi under the stars, or unwind beside one of four cozy fireplaces. A custom wine cellar, crown molding, fresh designer paint, and epoxy garage floors complete this high-end living experience.
Bonus features,Fully furnished – just bring your suitcase!
This rare coastal lease offers the perfect blend of style, comfort, and convenience. Don’t miss your chance to live the dream—schedule your private tour today!
Listing Agent
Universal Elite Inc. Brokerage Phone: 626-686-1668 License #02055348 Listed on: 07/17/2025

Home Details
Home Type
- Single Family
Est. Annual Taxes
- $6,514
Year Built
- Built in 1983
Lot Details
- 0.46 Acre Lot
- Density is up to 1 Unit/Acre
Parking
- 3 Car Attached Garage
Property Views
- Ocean
- Woods
- Mountain
Interior Spaces
- 3,741 Sq Ft Home
- 2-Story Property
- Furnished
- Bar
- Dry Bar
- Crown Molding
- Entryway
- Wine Cellar
- Family Room with Fireplace
- Great Room
- Family Room Off Kitchen
- Living Room with Fireplace
- Open Floorplan
- Dining Room
- Game Room with Fireplace
- Laundry Room
Kitchen
- Updated Kitchen
- Open to Family Room
- Eat-In Kitchen
- Breakfast Bar
- Electric Oven
- Gas Cooktop
- Dishwasher
- Kitchen Island
- Tile Countertops
- Self-Closing Drawers
- Disposal
Flooring
- Wood
- Carpet
- Tile
Bedrooms and Bathrooms
- 5 Bedrooms | 4 Main Level Bedrooms
- Primary Bedroom on Main
- Fireplace in Primary Bedroom
- Primary Bedroom Suite
- Double Master Bedroom
- Walk-In Closet
- Remodeled Bathroom
- Jack-and-Jill Bathroom
- Bathroom on Main Level
- 4 Full Bathrooms
- Tile Bathroom Countertop
- Dual Sinks
- Bathtub with Shower
- Separate Shower
Outdoor Features
- Spa
- Living Room Balcony
- Wood patio
- Exterior Lighting
Utilities
- Central Heating and Cooling System
- Gas Water Heater
Listing and Financial Details
- Security Deposit $20,000
- Rent includes gardener, sewer, trash collection
- 12-Month Minimum Lease Term
- Available 8/1/25
- Tax Lot 3
- Tax Tract Number 8495
- Assessor Parcel Number 67506203
Community Details
Overview
- No Home Owners Association
- Harbor Estates Subdivision
Pet Policy
- Limit on the number of pets
- Pet Size Limit
- Cats Allowed
Map
Source: California Regional Multiple Listing Service (CRMLS)
MLS Number: OC25161776
APN: 675-062-03
- 881 Calle Pluma
- 3736 Calle Casino
- 3703 Calle la Quinta
- 3 Via Pasa
- 3 Calle Agua
- 34605 Calle Portola
- 34619 Calle Portola
- 34501 Calle Carmelita
- 34561 Calle Portola
- 4101 Calle Mayo
- 2 Cresta Del Sol
- 19 Marbella
- 34582 Calle Rosita
- 4203 Calle Mayo
- 33791 Connemara Dr
- 3481 Paseo Flamenco
- 14 Tesoro
- 26925 Calle Dolores
- 34875 Calle Del Sol
- 34283 Via Lopez
- 715 Calle Camisa
- 712 Calle Divino
- 34538 Calle Naranja
- 27001 Calle Juanita Unit B
- 4001 Calle Abril
- 4021 Via Manzana
- 34544 Calle Portola
- 26882 Calle Monterey
- 26961 Avenida Las Palmas Unit B
- 12 San Remo
- 431 Plaza Estival
- 26821 Calle Maria
- 380 Plaza Estival
- 34601 Calle Monte
- 33801 Via Cascada Unit 2
- 34402 Via San Juan Unit A
- 34331 Via Fortuna Unit B
- 119 Del Cabo
- 3386 Calle la Veta
- 26392 Via Canon Unit B
