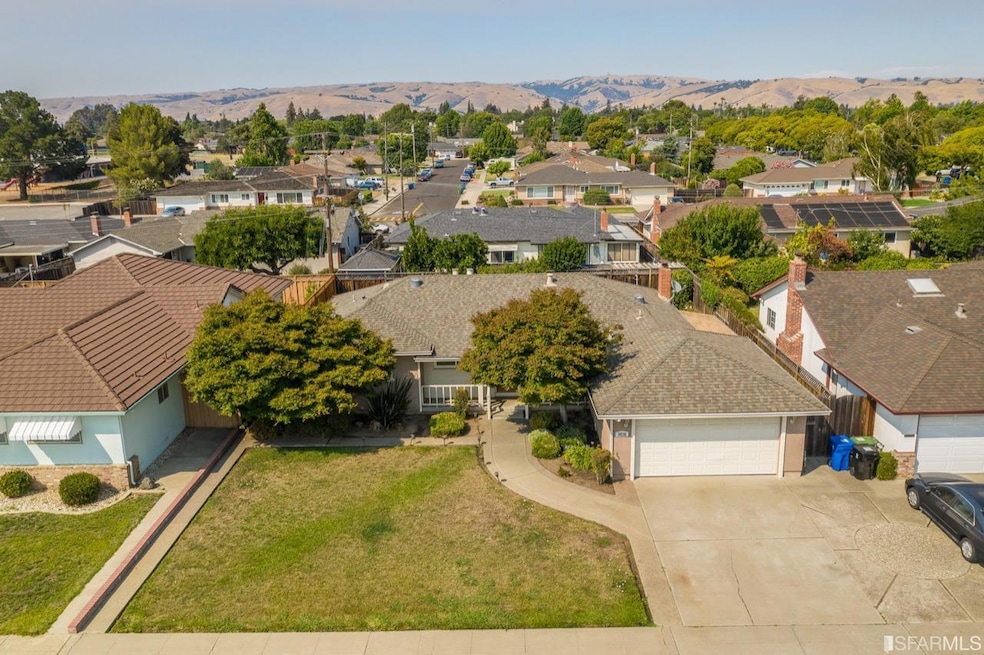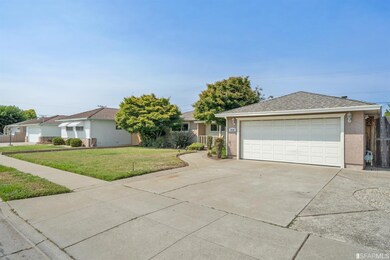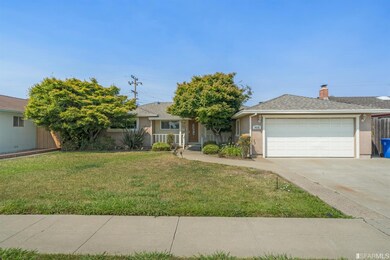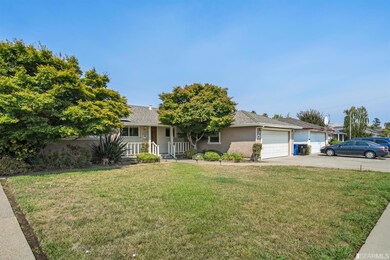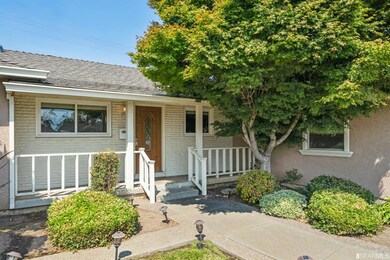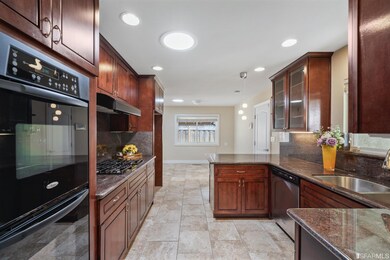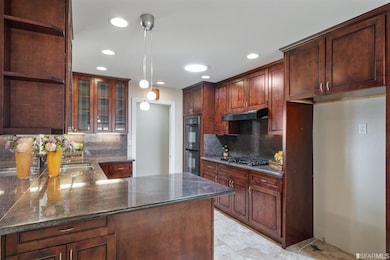
38238 Hamlin St Fremont, CA 94536
Glenmoor NeighborhoodEstimated Value: $1,601,000 - $1,688,336
Highlights
- Clubhouse
- Wood Flooring
- Community Pool
- John G. Mattos Elementary School Rated A
- Granite Countertops
- Tennis Courts
About This Home
As of October 2020Opportunity awaits in Glenmoor Garden! This home sits on a quiet street with great curb appeal and intelligent floorplan boasting 4 bed & 2.5 baths with 7,000sq lot. The modern eat-in kitchen features granite countertop with backsplash, elegant cabinets with display shelvings, built-in dual ovens and gas range, tiled flooring extending to the dining area, and recessed lighting complimented by under-cabinet lighting and a skylight. The airy living room has a sliding door to the spacious backyard mostly paved with a lawn area and a fruit tree in the center. Other features include a spacious 2 car garage, central AC & Heating, and dual pane windows throughout. The surrounding amenities include top-rated schools, lush parks, trendy shops, and restaurants. HOA includes swimming pool and tennis courts. Easy commute via 880, Dumbarton Bridge, or BART.
Last Agent to Sell the Property
Wayne Ho
KW Advisors License #01905918 Listed on: 07/22/2020

Home Details
Home Type
- Single Family
Est. Annual Taxes
- $14,369
Year Built
- Built in 1959
Lot Details
- 7,000 Sq Ft Lot
- Landscaped
- Sprinkler System
HOA Fees
- $18 Monthly HOA Fees
Parking
- 2 Car Attached Garage
Home Design
- Shingle Roof
- Composition Roof
- Wood Siding
- Concrete Perimeter Foundation
Interior Spaces
- 1,390 Sq Ft Home
- 1-Story Property
- Skylights in Kitchen
- Wood Burning Fireplace
- Window Screens
- Formal Dining Room
- Fire and Smoke Detector
Kitchen
- Range Hood
- Dishwasher
- Granite Countertops
- Disposal
Flooring
- Wood
- Carpet
- Tile
Bedrooms and Bathrooms
- Low Flow Toliet
- Bathtub with Shower
Laundry
- Laundry in Garage
- 220 Volts In Laundry
- Washer and Dryer Hookup
Additional Features
- Covered patio or porch
- Central Heating and Cooling System
Listing and Financial Details
- Assessor Parcel Number 501-0818-045
Community Details
Overview
- Glenmore Garden Association, Phone Number (510) 797-7600
- Greenbelt
Amenities
- Clubhouse
Recreation
- Tennis Courts
- Community Pool
Ownership History
Purchase Details
Home Financials for this Owner
Home Financials are based on the most recent Mortgage that was taken out on this home.Purchase Details
Home Financials for this Owner
Home Financials are based on the most recent Mortgage that was taken out on this home.Purchase Details
Purchase Details
Purchase Details
Home Financials for this Owner
Home Financials are based on the most recent Mortgage that was taken out on this home.Purchase Details
Home Financials for this Owner
Home Financials are based on the most recent Mortgage that was taken out on this home.Similar Homes in Fremont, CA
Home Values in the Area
Average Home Value in this Area
Purchase History
| Date | Buyer | Sale Price | Title Company |
|---|---|---|---|
| Chetan-Kinjal Revocable Trust | -- | -- | |
| Patel Chetankumar Kanubhai | $1,127,000 | First American Title Company | |
| Auyeung Jane Regina | -- | None Available | |
| Auyeung Jane Regina | -- | None Available | |
| Choy Benjamin Ying Keung | $500,000 | Fidelity National Title Co | |
| Choy Vanessa | $590,000 | Chicago Title Company |
Mortgage History
| Date | Status | Borrower | Loan Amount |
|---|---|---|---|
| Previous Owner | Patel Chetankumar Kanubhai | $822,375 | |
| Previous Owner | Patel Chetankumar Kanubhai | $880,000 | |
| Previous Owner | Choy Benjamin Ying Keung | $200,000 | |
| Previous Owner | Choy Vanessa | $200,000 | |
| Previous Owner | Choy Vanessa | $158,000 | |
| Previous Owner | Choy Vanessa | $170,000 | |
| Previous Owner | Harrington Peggy Nell | $300,000 |
Property History
| Date | Event | Price | Change | Sq Ft Price |
|---|---|---|---|---|
| 10/08/2020 10/08/20 | Sold | $1,127,000 | 0.0% | $811 / Sq Ft |
| 07/30/2020 07/30/20 | Pending | -- | -- | -- |
| 07/22/2020 07/22/20 | For Sale | $1,127,000 | -- | $811 / Sq Ft |
Tax History Compared to Growth
Tax History
| Year | Tax Paid | Tax Assessment Tax Assessment Total Assessment is a certain percentage of the fair market value that is determined by local assessors to be the total taxable value of land and additions on the property. | Land | Improvement |
|---|---|---|---|---|
| 2024 | $14,369 | $1,195,972 | $477,540 | $718,432 |
| 2023 | $13,995 | $1,172,530 | $468,180 | $704,350 |
| 2022 | $13,829 | $1,149,540 | $459,000 | $690,540 |
| 2021 | $13,487 | $1,127,000 | $450,000 | $677,000 |
| 2020 | $7,290 | $574,234 | $172,270 | $401,964 |
| 2019 | $7,209 | $562,980 | $168,894 | $394,086 |
| 2018 | $7,068 | $551,944 | $165,583 | $386,361 |
| 2017 | $6,893 | $541,124 | $162,337 | $378,787 |
| 2016 | $6,772 | $530,514 | $159,154 | $371,360 |
| 2015 | $6,679 | $522,550 | $156,765 | $365,785 |
| 2014 | $6,562 | $512,314 | $153,694 | $358,620 |
Agents Affiliated with this Home
-

Seller's Agent in 2020
Wayne Ho
KW Advisors
(415) 335-5535
1 in this area
44 Total Sales
-
Bhumika Patel
B
Buyer's Agent in 2020
Bhumika Patel
Compass
(925) 726-4829
1 in this area
25 Total Sales
Map
Source: San Francisco Association of REALTORS® MLS
MLS Number: 502052
APN: 501-0818-045-00
- 5332 Radele Ct
- 38118 Luma Terrace
- 5266 Troy Ave
- 5575 Azalea Way
- 38450 Cedar Blvd
- 37972 Ballard Dr
- 38468 Cedar Blvd
- 38476 Cedar Blvd
- 38450 Ambrosia St
- 38496 Cedar Blvd
- 5324 Selma Ave
- 38324 Blacow Rd
- 5769 Bellflower Dr
- 37737 Los Arboles Dr
- 37690 Los Arboles Dr
- 5681 Pandorea Terrace
- 38924 Lemongrass Way
- 38371 Jacaranda Ct
- 4809 El Torazo Common
- 5743 Oceanspray Rd
- 38238 Hamlin St
- 38182 Hamlin St
- 38250 Hamlin St
- 38243 Farwell Dr
- 38187 Farwell Dr
- 38255 Farwell Dr
- 38168 Hamlin St
- 38262 Hamlin St
- 38241 Hamlin St
- 38185 Hamlin St
- 38175 Farwell Dr
- 38267 Farwell Dr
- 38253 Hamlin St
- 38173 Hamlin St
- 38156 Hamlin St
- 38274 Hamlin St
- 38265 Hamlin St
- 38163 Farwell Dr
- 38279 Farwell Dr
- 38161 Hamlin St
